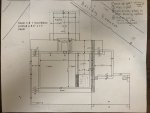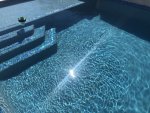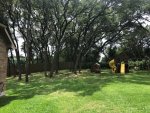Hi Everyone,
I live in SW Austin and started seriously considering a pool for my family of 4 (2 boys about to be 5 and 8) in January. My wife and made the decision to go for it and I'm going the BYOP route. I'm currently in design phase iterating on some changes, but would love feedback on the design so I can incorporate as much of the broad experience on this forum as possible.
This site has convinced me to go the SWG route and I'm looking at a full Pentair setup including Intellicenter, IC60, Intelliflo VS pump, etc but I haven't yet gotten into the details yet to make sure I have the right specific part numbers. I also haven't yet designed in returns or skimmers as I'm trying to first nail down the big picture design and layout first before diving into details like lighting, bubblers, etc.
That said, I've attached several pictures of the design as well as feedback that is going back to my designer.
Chris
I live in SW Austin and started seriously considering a pool for my family of 4 (2 boys about to be 5 and 8) in January. My wife and made the decision to go for it and I'm going the BYOP route. I'm currently in design phase iterating on some changes, but would love feedback on the design so I can incorporate as much of the broad experience on this forum as possible.
This site has convinced me to go the SWG route and I'm looking at a full Pentair setup including Intellicenter, IC60, Intelliflo VS pump, etc but I haven't yet gotten into the details yet to make sure I have the right specific part numbers. I also haven't yet designed in returns or skimmers as I'm trying to first nail down the big picture design and layout first before diving into details like lighting, bubblers, etc.
That said, I've attached several pictures of the design as well as feedback that is going back to my designer.
- The brick pillars in the first picture show what exists now. Everything else will be new as part of this project.
- The current design has the extension pillars inside the brick pillars which is leading to a new roof pitch. I'm trying to connect with a contractor to get their expertise on the feasibility of placing the pillars in line with the existing brick pillars to connect the extension with the existing roofline and roof pitch. This extension will be an outdoor kitchen although there's nothing under there yet in the pictures.
- The modifications written in pencil in the last attachment assumes the above will work. This essentially requires me to shift the pool 2 ft to the left. It looks messy on the sketch as I cut and pasted the pool into the new location and just shaded the area that will be extended 2 ft. Ignore the lines in these areas. Where's whiteout when I need it?!
- I loosely sketched in my vision for the seating in pool but will be getting feedback from the designer as to the right dimensions for this area. The shaded steps would of course be removed.
- I'm still trying to figure out what the depth should be. It's currently designed 3-5ft but I'm thinking I'd like the deeper end to be closer to 7ft given that the kids (or more likely myself) will probably be jumping off the raised ledge into the water. The wall is at +48" to grade while the pool is at +18" to grade so I'm guessing I'll have around 3ft from the top of the wall to the water line. The feedback was that this was possible but the slope might have to be aggressive and make less "play" area for the kids.
- For the reason above, I'd love any perspective on eliminating a portion of the stairs to create more space (stairs take up 2 ft). This would mean keeping the existing stairs toward the top of the pool, but then having a straight drop off the sunshelf toward the middle to get the 2 ft back.
- The spa is currently at grade with the pathway. My original thought was to have this a little raised up to make it more difficult to step in on accident when walking to pergola (will have a firepit). I'm not sure if the grading makes this more of a challenge but will also be discussing with the designer.
Chris











