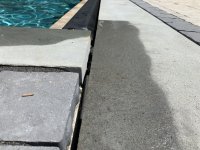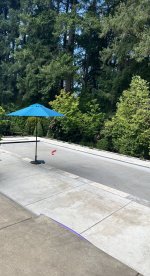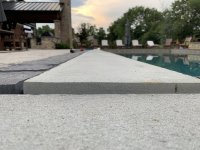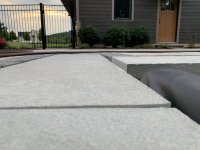We recently had the bluestone coping installed over our auto cover. Just wondering what you guys would think of this and if you would ask the pool builder to try and make it look better. The coping on the left is at least an inch or two higher than the coping on the right, which is siting on brackets over the cover. There are also fairly large gaps between the coping over the cover and the pavers.






