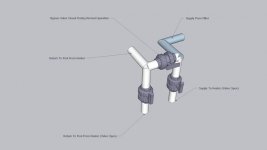- Jun 14, 2021
- 30
- Pool Size
- 9500
- Surface
- Plaster
- Chlorine
- Salt Water Generator
- SWG Type
- Hayward Aqua Rite (T-15)
Have a pool built in 2021
Running latest Omni logic automation from Hayward with built in salt control. With breaker in pool panel. 15 amp See pic
It is being fed from 100 amp breaker from main house panel , see pic
My pump is a Hayward 2.70 THP VS has a breaker in pool panel 40 amp
I have 3 Hayward colorlogic LEDs connected to Hayward Low voltage pool transformer, that has a breaker on the panel 15 amp
Salt cell indicates 5 amp max
I want to add an aquacal tropical t115

 www.aquacal.com
Minimum circuit amp 38.2
www.aquacal.com
Minimum circuit amp 38.2
Would this setup cause problems with everything running ?
One installer didn't even question it, another recommends I go with smaller heat pump as this might be max and trip breaker with salt, pump, and heat pump all running.
Thoughts?
Running latest Omni logic automation from Hayward with built in salt control. With breaker in pool panel. 15 amp See pic
It is being fed from 100 amp breaker from main house panel , see pic
My pump is a Hayward 2.70 THP VS has a breaker in pool panel 40 amp
I have 3 Hayward colorlogic LEDs connected to Hayward Low voltage pool transformer, that has a breaker on the panel 15 amp
Salt cell indicates 5 amp max
I want to add an aquacal tropical t115

TropiCal | AquaCal Swimming Pool Heat Pump
Experience the next generation of pool heating with the New TropiCal Heat Pump, AquaCal’s latest advancement in technology. Equipped with full inverter technolo
Would this setup cause problems with everything running ?
One installer didn't even question it, another recommends I go with smaller heat pump as this might be max and trip breaker with salt, pump, and heat pump all running.
Thoughts?









