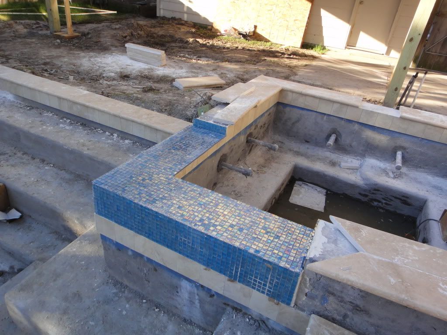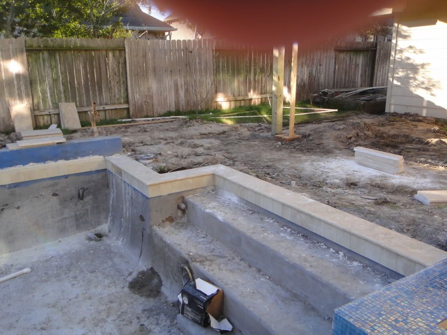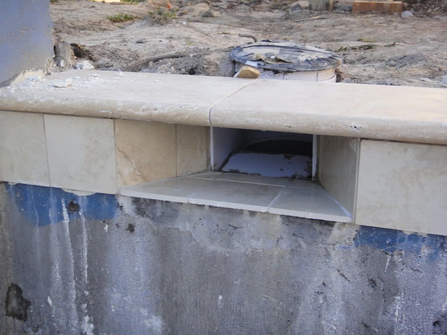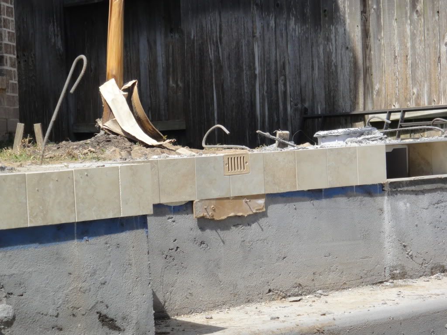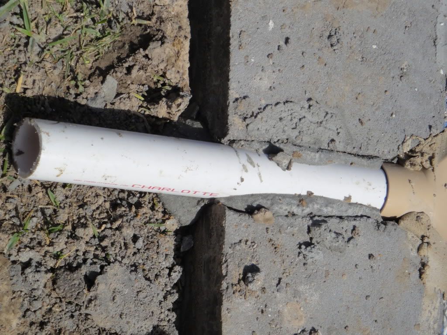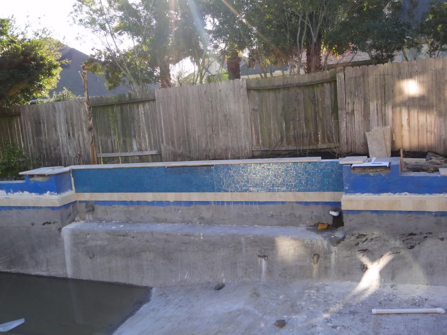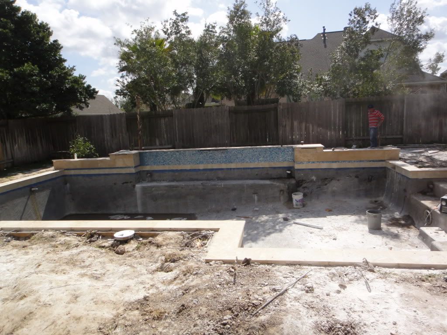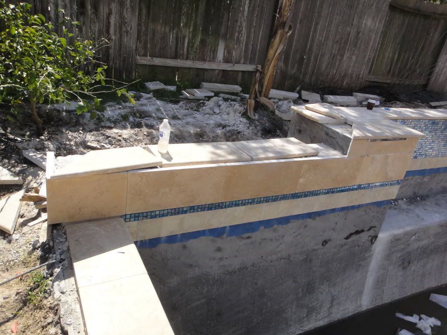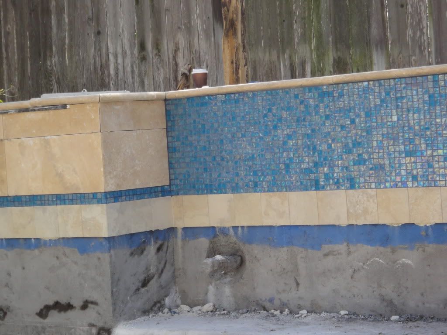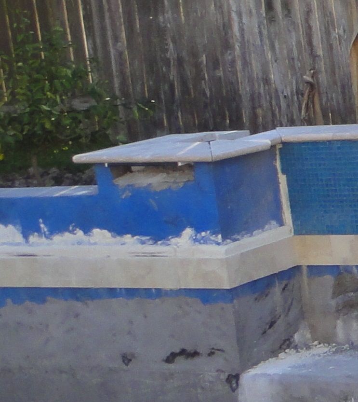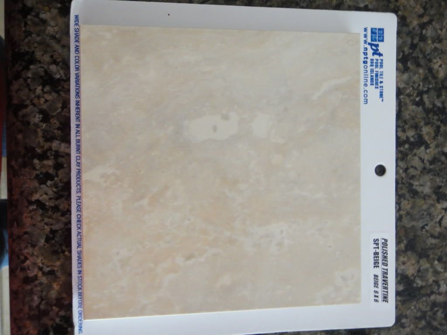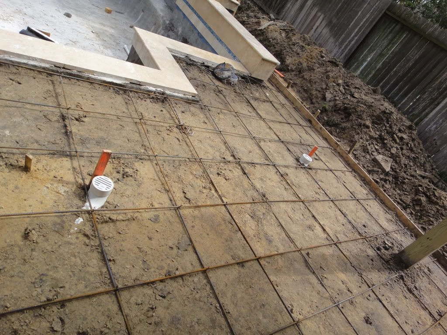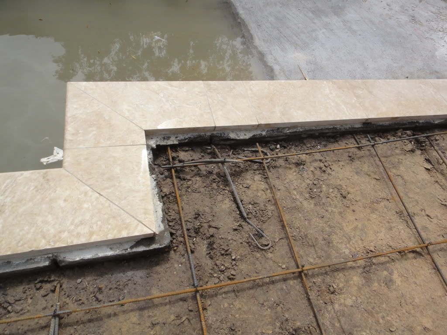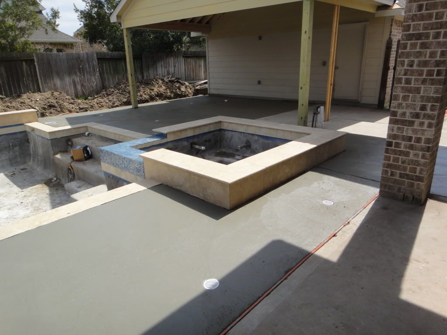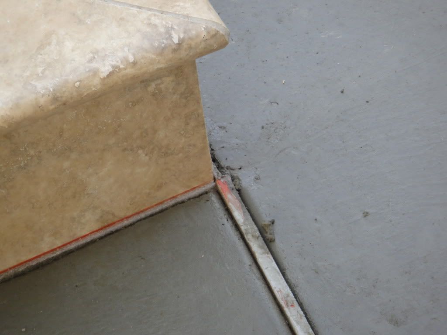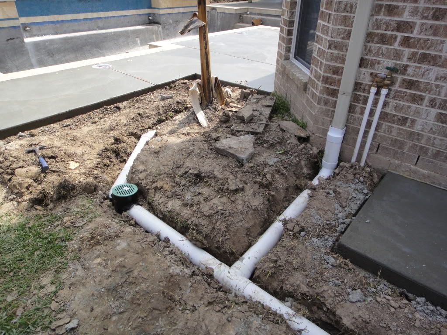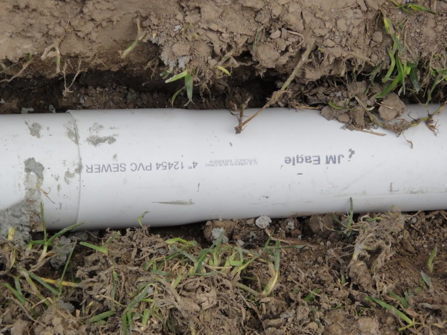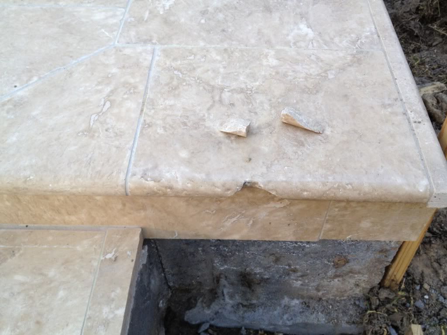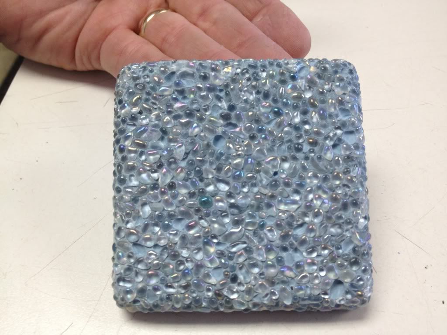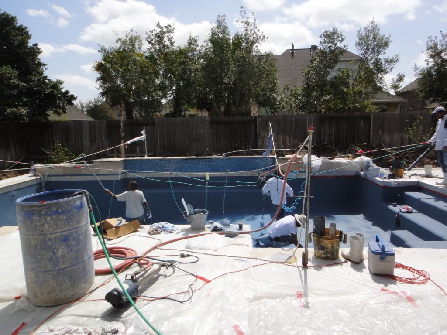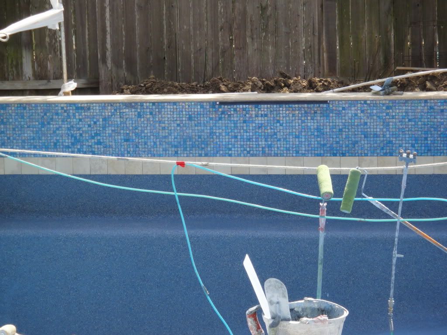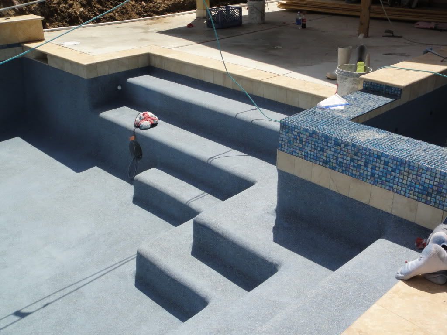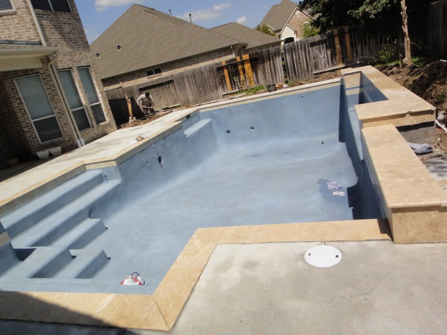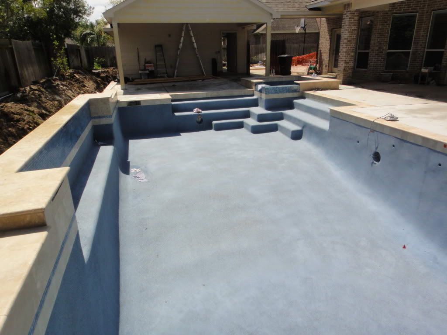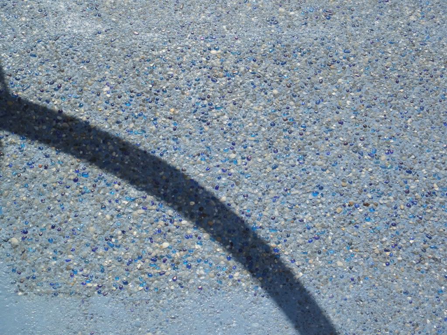I am really wondering if we made the right decision to build this pool.....after seeing all the problems people were have I was debating if we should build a pool. I have tried to stay positive during this pool build but there are a couple issues that are coming up that are really starting to bother me.
The weather has cleared up a bit and the tile guys were out putting the water line tile in and the sheer descents. We were told that we were going to get Pentair sheer descents but when I went out to look at them today. I noticed they were aquasheers....I started a new thread asking the difference in case someone else comes across the same issue.
Also when I went to look at the waterline tile I noticed there was a lot of tile cement missing between the tiles and you can see a large void from the top to the bottom. I was watching the tile guys add the cement to the individual tiles and then place the tile with cement on the wall. with this large void won"t water get into up into the void and cause tiles to fall off later? Or will the plaster/pebble aggregate mix cover up the areas on the bottom and not allow water in?
Here's a pic of the waterline tile with voids of tile cement between them;
This one is from underneath where the water will be.
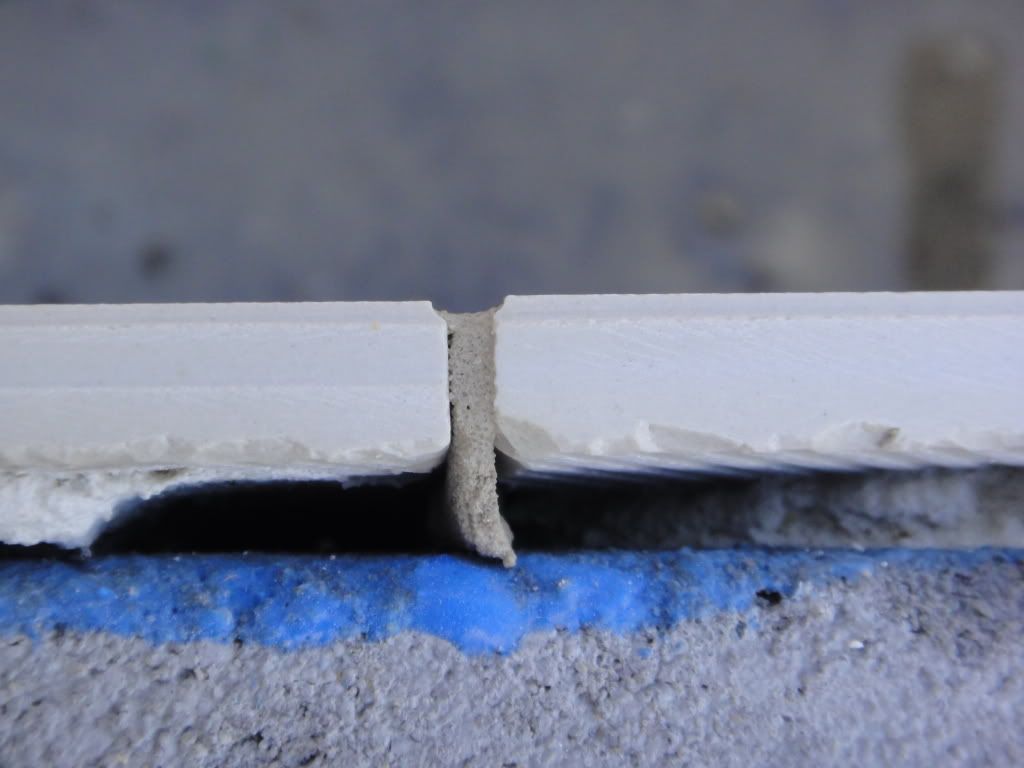
This one is from on top where no water will be
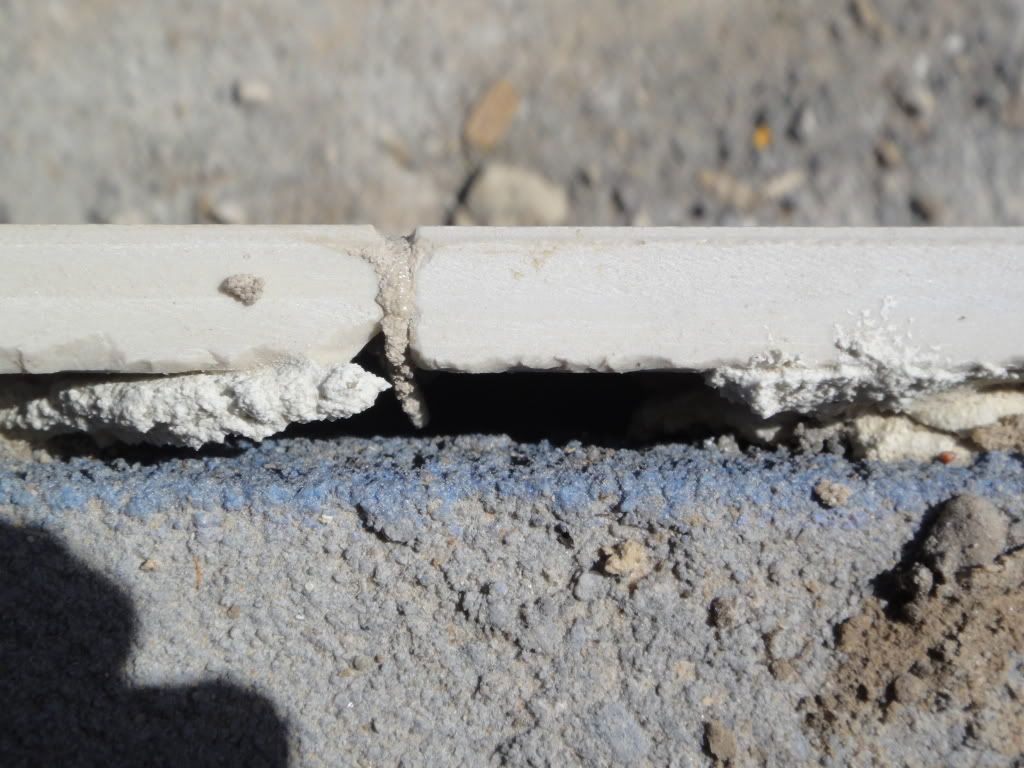
Here is a pic of one of the corners...theres no tile cement from the top to the bottom you can see the light at the bottom.
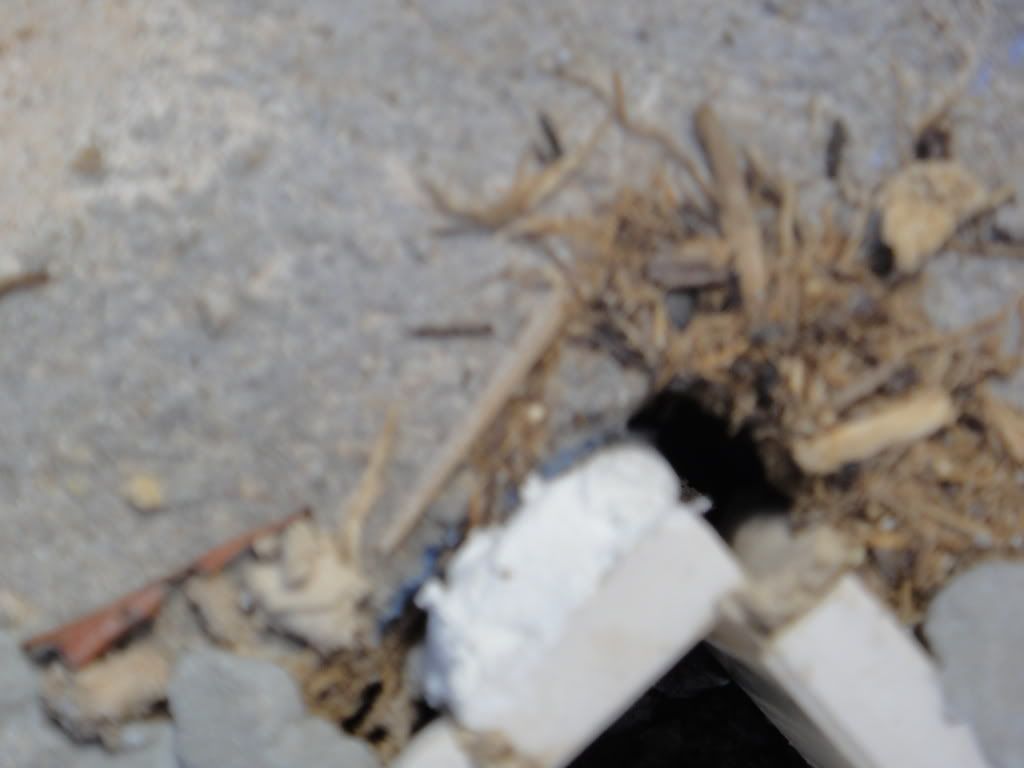
Also there are big voids on our 3 foot sheer descent where grout is missing or cement...I can see this causing a lot of problems later. Or am I just worrying about nothing?
Here is a pic of our 3 ft sheer descent from underneath missing a lot of tiling grout or cement.
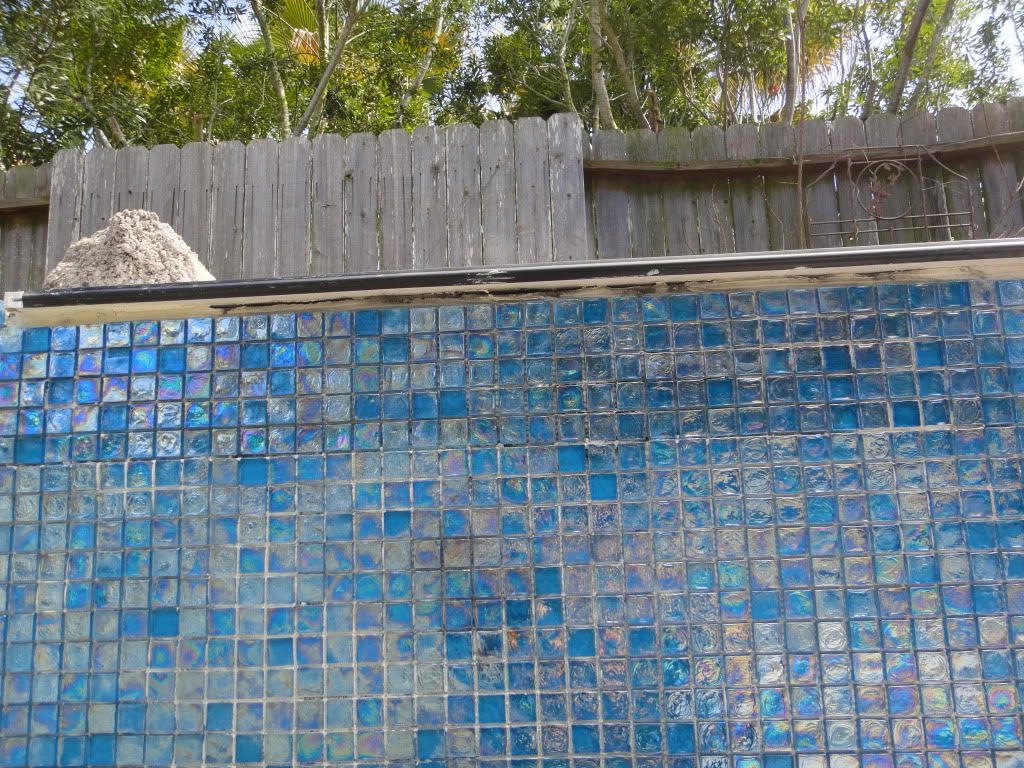
Here is a pic of our 1 1/2 ft sheer descent with concrete on it in clumps. They've been putting clumps of concrete on the sheer descent and letting it dry and then adding more concrete later in patches...
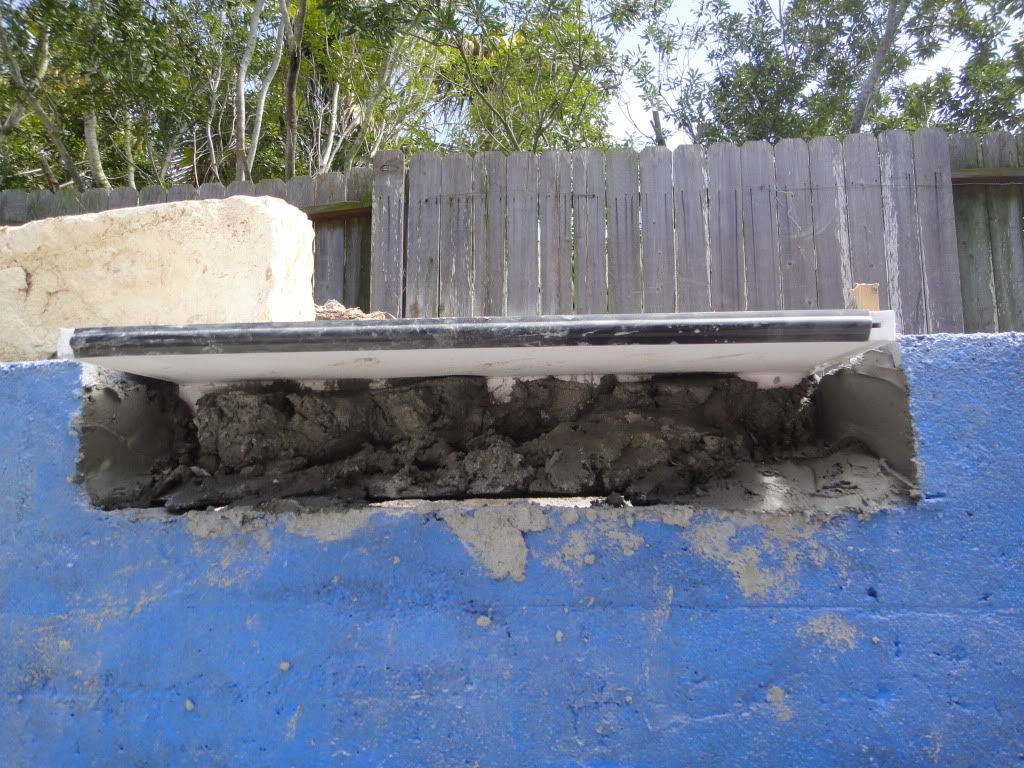
Also when they did the glass tile back wall/retaining beam they first added the blue paint stuff which is some type of water proof sealer I think and then they covered it up with a thin layer of cement and then white thin set before adding the glass tile. since that additional thin layer of concrete was not sealed will this cause problems later?
Heres a pic of the guy adding a thin layer of concrete on top of the sealed concrete. He then applied white thinset on top of the concrete before adding the glass tile. Pics are through a window screen and a little blurry.
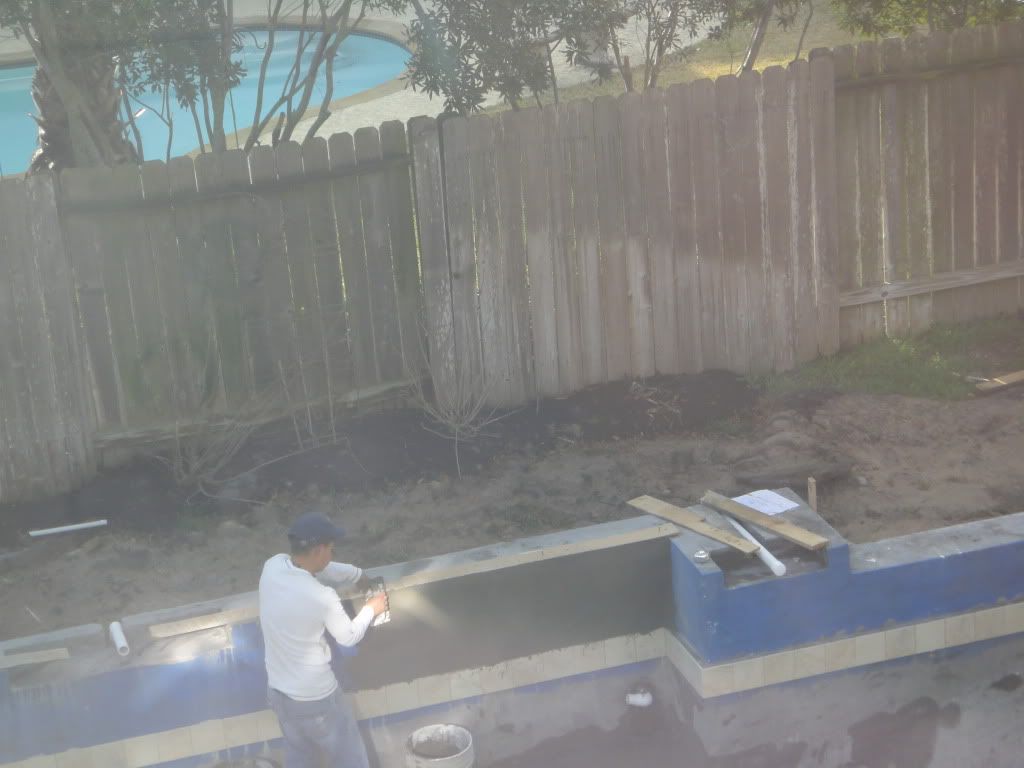
We've had issues with the dig, gunite (gunite guys were good, they just had the wrong design), plaster/pebble color, travertine...everything has been resolved but if I wasn't home during the dig one of the entrances would of only been 7 ft long while the other was 10 ft. Both entrances are suppose to be 10 ft in length and was corrected. If I wasn't home during the gunite phase we would of ended up with a pool without a 3rd step....thank goodness I was here to catch it.
It might be important for those starting out to be home during certain phases, like the dig, gunite and tile/stone work...still trying to stay positive. At least communication with PB is good and we are able to work out these issues.
The weather has cleared up a bit and the tile guys were out putting the water line tile in and the sheer descents. We were told that we were going to get Pentair sheer descents but when I went out to look at them today. I noticed they were aquasheers....I started a new thread asking the difference in case someone else comes across the same issue.
Also when I went to look at the waterline tile I noticed there was a lot of tile cement missing between the tiles and you can see a large void from the top to the bottom. I was watching the tile guys add the cement to the individual tiles and then place the tile with cement on the wall. with this large void won"t water get into up into the void and cause tiles to fall off later? Or will the plaster/pebble aggregate mix cover up the areas on the bottom and not allow water in?
Here's a pic of the waterline tile with voids of tile cement between them;
This one is from underneath where the water will be.

This one is from on top where no water will be

Here is a pic of one of the corners...theres no tile cement from the top to the bottom you can see the light at the bottom.

Also there are big voids on our 3 foot sheer descent where grout is missing or cement...I can see this causing a lot of problems later. Or am I just worrying about nothing?
Here is a pic of our 3 ft sheer descent from underneath missing a lot of tiling grout or cement.

Here is a pic of our 1 1/2 ft sheer descent with concrete on it in clumps. They've been putting clumps of concrete on the sheer descent and letting it dry and then adding more concrete later in patches...

Also when they did the glass tile back wall/retaining beam they first added the blue paint stuff which is some type of water proof sealer I think and then they covered it up with a thin layer of cement and then white thin set before adding the glass tile. since that additional thin layer of concrete was not sealed will this cause problems later?
Heres a pic of the guy adding a thin layer of concrete on top of the sealed concrete. He then applied white thinset on top of the concrete before adding the glass tile. Pics are through a window screen and a little blurry.

We've had issues with the dig, gunite (gunite guys were good, they just had the wrong design), plaster/pebble color, travertine...everything has been resolved but if I wasn't home during the dig one of the entrances would of only been 7 ft long while the other was 10 ft. Both entrances are suppose to be 10 ft in length and was corrected. If I wasn't home during the gunite phase we would of ended up with a pool without a 3rd step....thank goodness I was here to catch it.
It might be important for those starting out to be home during certain phases, like the dig, gunite and tile/stone work...still trying to stay positive. At least communication with PB is good and we are able to work out these issues.


