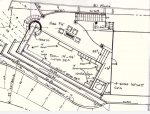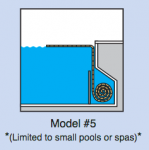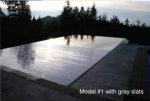Hi Bill! I haven't been on the board much lately, but Kim sent me a heads up knowing I would get a kick out of seeing your build. Kim was absolutely right! Wow what an amazing plan you have to go with your jaw-dropping property and views. OMG - you've got a little bit of Heaven right there where you live. How great is that, right?!!!!
I have a few things to add to the other great ideas.
Step height: You have the perfect plan to go with the lower risers on the steps. Everyone knows I'm a huge fan of low-riser steps in the pool. I had a bad hip while building my pool, so I knew they were a must. You mention going 7" on the steps since that would be average. I say go with 6" steps. That one inch lower will make a big difference if someone tears up a knee, ankle, hip etc. And if 7" is average, then an inch lower makes more sense for someone who isn't feeling 'average'. Lol!! You have the perfect location for more steps running along the side of the pool down from the sunshelf. I have 7 steps going down to my 4' shallow end. I love them even now that I have a titanium hip which works flawlessly. Depending on the depth of your sunshelf you shouldn't need as many as I did. The most surprising thing to me about the steps is how everyone, including kids and athletes, says the steps are awesome. They love them which I didn't expect.
One more thing, kids love sitting/standing on all the different steps depending on their height and what suits them, so give the steps enough width.
Step shape: I love rectanglular pools even though I went freeform since it fit my yard better. Would it look better having a rectangular sun shelf and steps to echo the rectangular spa and pool? When the plaster is applied, the guys are like artists and will make the edges nice and smooth, and rounded so nothing will be sharp. I think I would keep the curved benches since those will be in the swim area. Something to think about.
Sun shelf: You mentioned somewhere that you weren't sure if you would get much use out of a sun shelf. Trust me, my sun tanning days are long over, and I'm so glad I added a sun shelf. I had never heard of them when I started planning and was in love with the idea. I just kind of hoped I would use it, and do I ever! I can put one lounger, or 3 of the somewhat-large plastic adirondack chairs on the shelf. It's great to use for relaxing with drinks when we don't feel like being completely in the pool. I also love using it when the pool is too chilly just before and after the swim season. We often have some nice warm days and putting my feet in the cold water feels so very good. I also like it for sitting in my chair with shorts on to get my feet wet if I don't really have time to do the whole swimsuit thing. It makes me feel like I'm getting even more use out of my pool. I think you and your family will be happy to have the shelf. Btw, mine is 6" so my bum stays dry. 9" would probably work also. Some people want to have their bottoms wet while sitting on a chair on the shelf, so go deeper if that's the case. It's simply personal preference.
Water feature noise and ph: You also talked about a 4' drop for the spa water feature down to the pool. That would definitely be gorgeous and echo the steep drop-offs of your property. Just know that the further water drops, the louder it will be. Water features are surprisingly noisy. I had read that over and over during my pool build, and I still didn't get how noisy it would be. Now if it's cascading and hugging a wall, that might make a difference. With my sheer descents and bubblers going, it's hard to sit near the pool and comfortably carry on a conversation. I'd probably get the bubblers again, but I'd skip sheer descents with my next pool (in my next life). I usually turn on my water features just briefly with company.
Another thing to consider with water features is the rise in your pH. The more water splashing into your pool, the faster and higher the pH will rise. The first year of a pool, the plaster pushes up the pH quite a bit. And a salt pool also pushes pH higher than a non-salt pool. I LOVE having a swg system and would never go any other way. It is worth it many times over in spite of the pH rise, but hat's another reason I don't run my water features a lot.
Water features and glass maintenance: My last item is also a heads up. I have glass tile and love it, but any place where water falls down it or above it intermittently creates more maintenance. My tap water is on the soft side, and I keep very good watch over the chem balance of my water. Still, if I don't keep the water a touch more on the corrosive end of the acceptable spectrum, I get a build up and haze on the glass. I also used quite a bit of glass that is 100% under water, and it all looks brand new coming up on 3 years. The glass on the walls behind my sheer descents is a struggle to keep pretty. Glass sellers will tell you just to wipe it weekly or use their 'special' glass tile for pools cleaner. Wiping weekly hasn't been realistic for me especially in the winter, and trust me, I've tried just about every suggested cleaner out there. I also have glass on the slanted spillway of my spa, and it's not 100% carefree but close to. I definitely would use the glass again on underwater applications (step and sun shelf trims, spa and pool benches, etc). There's no describing how beautiful the glass is in the sun underwater. My spa benches still take my breath away.
With that said, if you have a pool guy who will wipe down a glass wall, etc, then go for it. Those glass walls are amazing!
I'm so glad to see your build thread. It's going to be great fun!!!
Keep updating - I'll definitely be checking in on your build!
Take care,
Suz





 I wanted to post the latest design and get your feedback on the locations of the benches, sun shelf, lights, bubblers, laminars, or anything else that you think might be helpful!
I wanted to post the latest design and get your feedback on the locations of the benches, sun shelf, lights, bubblers, laminars, or anything else that you think might be helpful!


