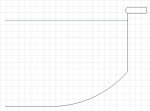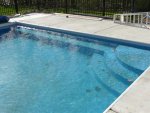- Jun 7, 2016
- 78
- Pool Size
- 32000
- Surface
- Plaster
- Chlorine
- Salt Water Generator
- SWG Type
- CircuPool RJ-60
We just purchased a house with a large IG pool that has no stairs, bench, ladder, or anything. There are holes on the deck where they used to have a drop-in ladder, but pretty rusted, filled in, there's no ladder to be found, and it looks like there's a big patch in the pool where they previously sent one of the ladder legs through the wall.
We could probably get a new ladder and fix up the existing holes to work but we have 4 kids, the youngest are 2 & 3, and play on the stairs & bench most of the time when at other pools. My wife also has a grandmother that's 92 and likes to swim. So a ladder isn't really ideal, we'd like to put in wedding cake steps at one if not both corners of the shallow end with a bench going between them - maybe do a tanning ledge or something in place of the stairs in one corner.
We had one contractor out who didn't even want to quote the stairs. He had some concern of the pool holding the extra weight of the concrete, so not sure if that's why he didn't want to quote or just didn't want to do it. Another contractor said it'd be no problem, cost around $5K, but then never sent an actual quote - I got an email weeks later saying they were too busy. I've had no luck even getting anybody else to even come and look at the pool, either they don't show up for the apt. or never return my calls in the first place.
Part of the issue as well is that the sides are very sloped; they're strait stainless steal for ~ 3' at the top, and then slope way out, about 2.5' before leveling out with the floor after a drop of 1.5'.
So... Does anybody have any recommendations on this? Any concern about the pool supporting the weight? Any other options than draining and doing solid concrete steps & bench? I've looked at some of the pre-fab stuff online, but it all seems to be made to go in liner pools.
Also, at this point we'll probably wait to do full reno until after this season, does anybody have suggestions on a step/stair solution to use for this year? Not sure what would work around the wall slope and either allow the auto-cover to close or be easily removable.
Thanks,
Sean
We could probably get a new ladder and fix up the existing holes to work but we have 4 kids, the youngest are 2 & 3, and play on the stairs & bench most of the time when at other pools. My wife also has a grandmother that's 92 and likes to swim. So a ladder isn't really ideal, we'd like to put in wedding cake steps at one if not both corners of the shallow end with a bench going between them - maybe do a tanning ledge or something in place of the stairs in one corner.
We had one contractor out who didn't even want to quote the stairs. He had some concern of the pool holding the extra weight of the concrete, so not sure if that's why he didn't want to quote or just didn't want to do it. Another contractor said it'd be no problem, cost around $5K, but then never sent an actual quote - I got an email weeks later saying they were too busy. I've had no luck even getting anybody else to even come and look at the pool, either they don't show up for the apt. or never return my calls in the first place.
Part of the issue as well is that the sides are very sloped; they're strait stainless steal for ~ 3' at the top, and then slope way out, about 2.5' before leveling out with the floor after a drop of 1.5'.
So... Does anybody have any recommendations on this? Any concern about the pool supporting the weight? Any other options than draining and doing solid concrete steps & bench? I've looked at some of the pre-fab stuff online, but it all seems to be made to go in liner pools.
Also, at this point we'll probably wait to do full reno until after this season, does anybody have suggestions on a step/stair solution to use for this year? Not sure what would work around the wall slope and either allow the auto-cover to close or be easily removable.
Thanks,
Sean







