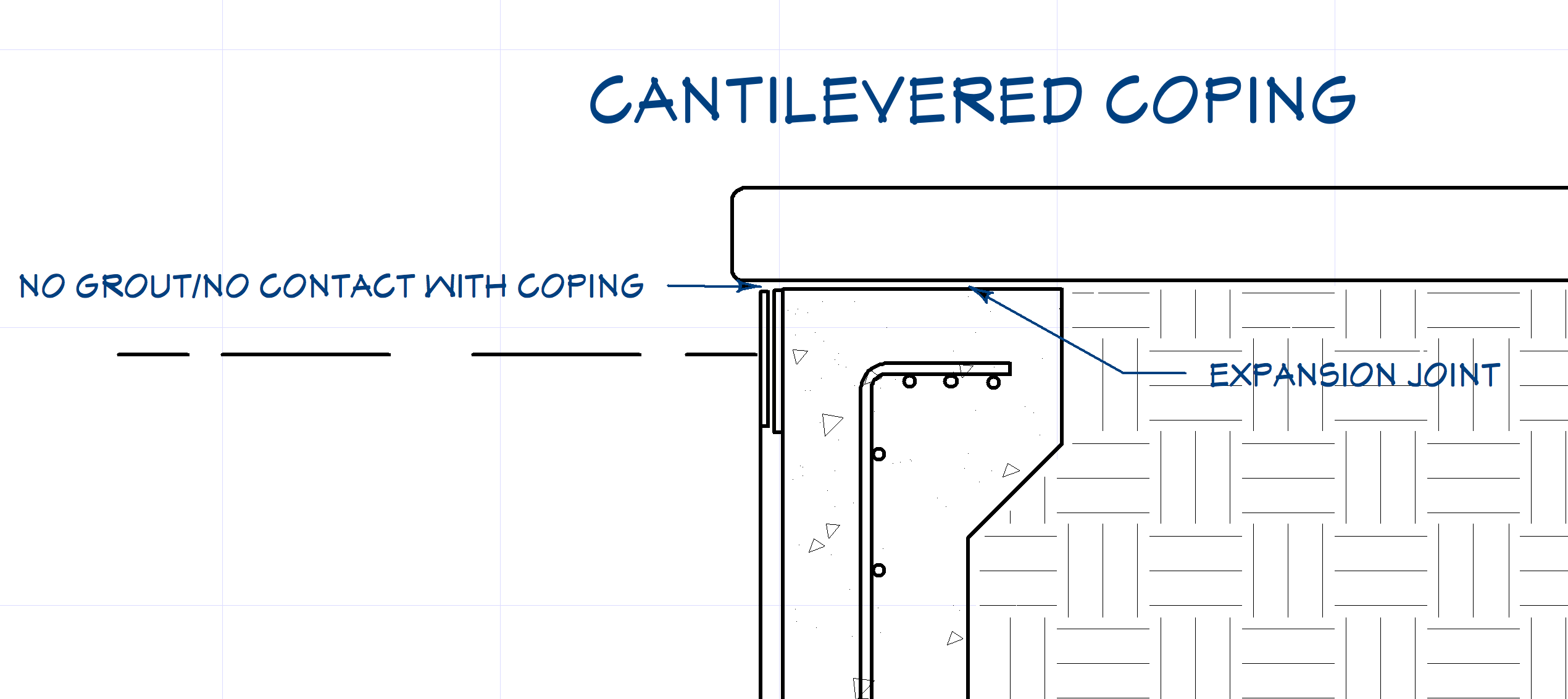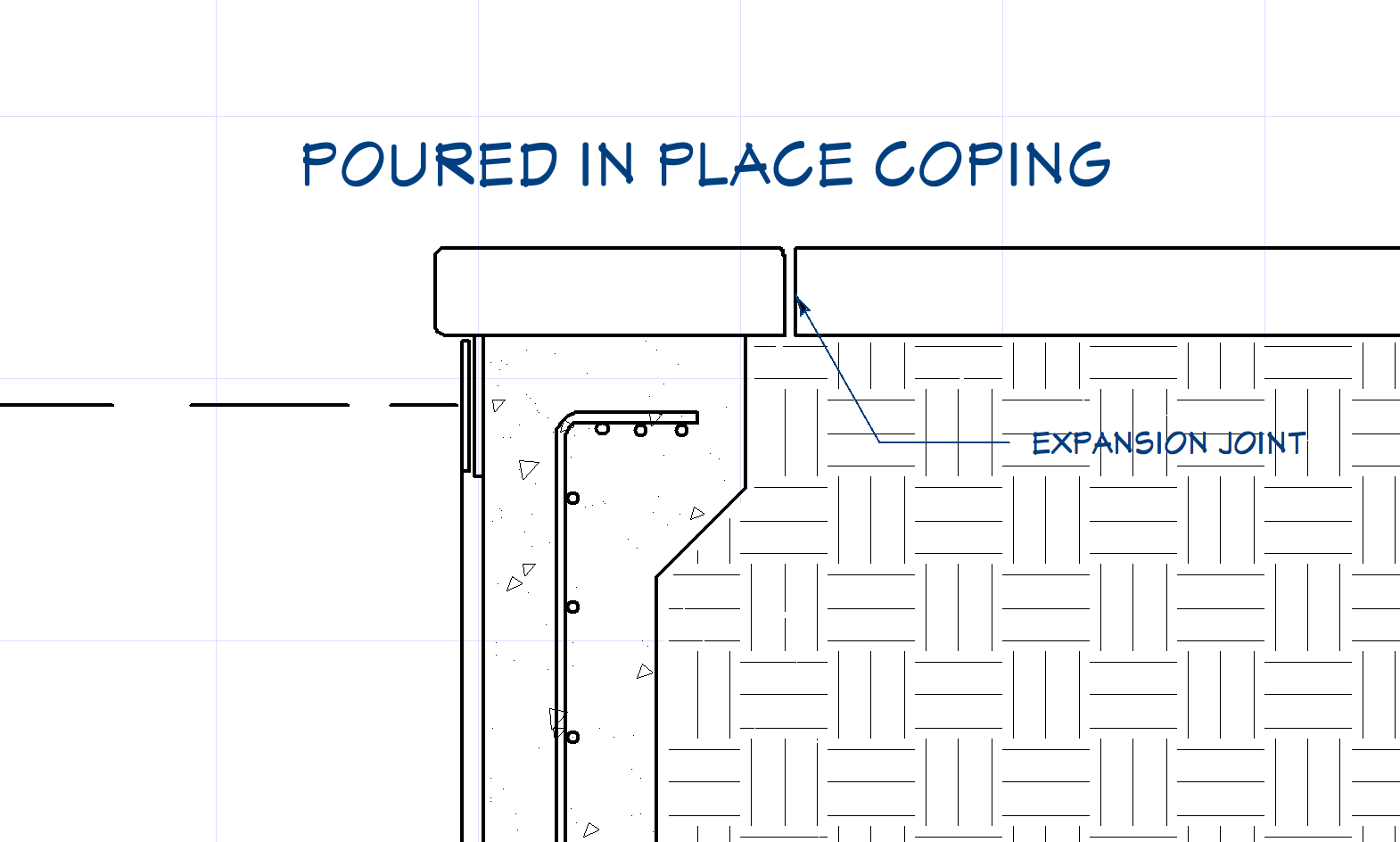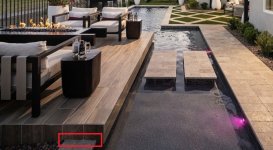Could anyone out there that is more familiar with pool construction techniques be able to tell me how this raised patio is constructed.
This is a pool at a model home that I really liked a lot and I want to replicate the raised patio with my OB.
The raised patio has an overhang of 3-4” on the two sides with water.
Is the overhang a part of the bond beam or would it be cantileverd?
This is a pool at a model home that I really liked a lot and I want to replicate the raised patio with my OB.
The raised patio has an overhang of 3-4” on the two sides with water.
Is the overhang a part of the bond beam or would it be cantileverd?








