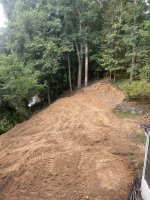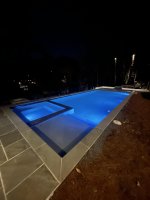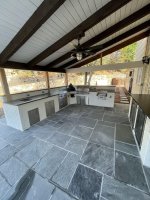Hi All - Have loved reading this forum over the summer to get to learn pools. After a slow back and forth through the summer to get to a design, we have reached a final design plan. We are working with a somewhat difficult yard and wanted to preserve yard space for the small kids so going with a reverse beam before a sharp drop off. Would love any comments on quote or design. Thank you all and will keep this thread updated throughout the build! Phase II as pool is completing is to renovate existing screen porch and add outdoor kitchen and putting green, hopefully all is complete by Spring!
On the pool design, we will likely add small shelves on the hot tub side stairs to make end of stairs even with the end of hot tub. On the other side, we don't plan to have any stairs, just a cliff off the tanning ledge to try to preserve some of the length. Note that the 3d rendering has to hot tub and ledge on same side, waiting on updated renderings, but the 2d is the layout. The dropoff on the length of the pool is about 30-40 feet down at a 45 degree angle.
On the pool design, we will likely add small shelves on the hot tub side stairs to make end of stairs even with the end of hot tub. On the other side, we don't plan to have any stairs, just a cliff off the tanning ledge to try to preserve some of the length. Note that the 3d rendering has to hot tub and ledge on same side, waiting on updated renderings, but the 2d is the layout. The dropoff on the length of the pool is about 30-40 feet down at a 45 degree angle.



























