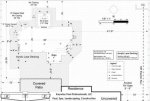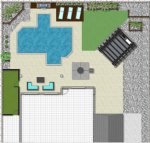So the pool has been in for almost a year now and we're finally moving forward with trying to get the rest of the yard done. I found this online garden planner to help put together some of the elements my husband I want in the yard, but I'm not sure if there are things I should know regarding pool plumbing, irrigation, low voltage, and electrical run. My husband works out of state the majority of the time, so I'll be overseeing the project and I'm really nervous about doing it all on my own. Any heads up on any possible issue/s I could run into would be greatly appreciated.
This is the blue print from the PB:

This is the design I created from the online planner. My main concern is that we want a sunken outdoor kitchen with fireplace and lounge seating. I tried placing it as far away from the pool plumbing as I could (at least from where I remember it being - from the EQ pad to the skimmer) and I tried to not encroach on my electrical run. Is there a way a landscaper would be able to tell where all the plumbing is?
This is the blue print from the PB:

This is the design I created from the online planner. My main concern is that we want a sunken outdoor kitchen with fireplace and lounge seating. I tried placing it as far away from the pool plumbing as I could (at least from where I remember it being - from the EQ pad to the skimmer) and I tried to not encroach on my electrical run. Is there a way a landscaper would be able to tell where all the plumbing is?




