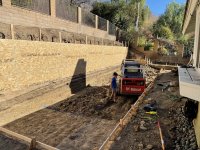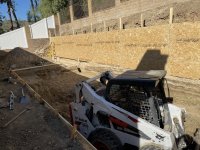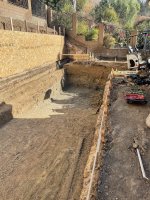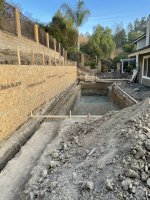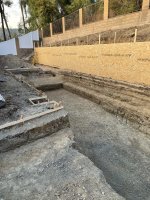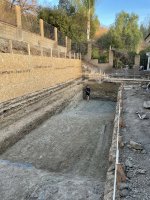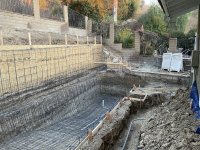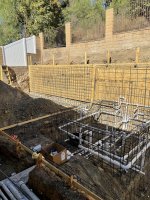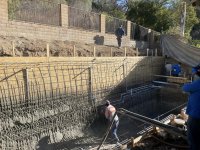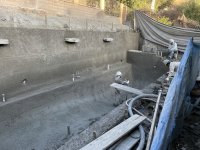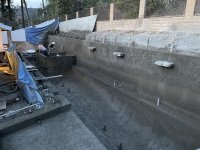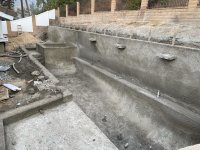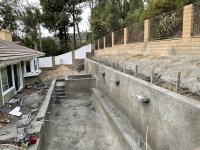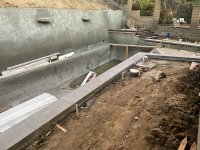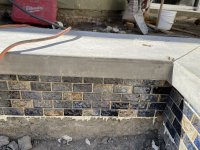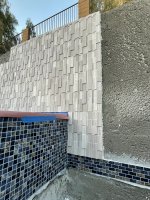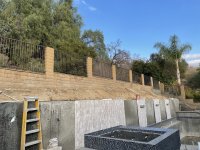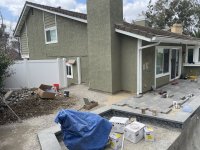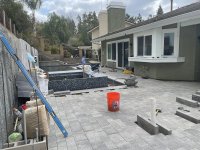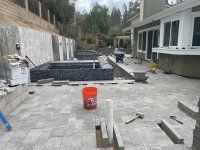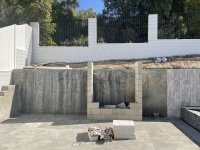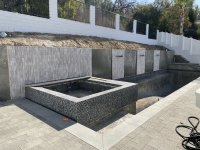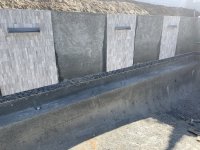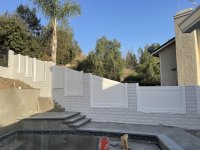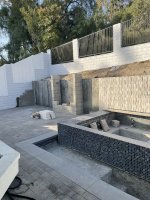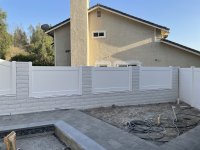6/22/2021 Update: Photos of completed project on Page 2
Hello everyone! My pool/backyard rebuild broke ground on November 23,2020. I think we're about 75% done now. It's an interesting build because we have a pretty small back yard, and about half of the yard was taken up by a slope. So in order to get the pool built we had to remove about 8 feet of slope across the length of the yard (about 73 feet). We also removed an old semi-in ground spa that had been in place since 1984 and had seen better days.
In order to serve as a retaining wall wall to hold back the remainder of the slope, the pool's bond beam was raised 6 feet above ground level.
We're also redoing the entire back yard with paving and landscaping. One other matter we're undertaking is relocating the Air Conditioning condenser unit. It's quite noisy, so we're moving it to the side of the house near where the pool equipment will be located.
Not one inch of backyard area is being left untouched.
Work is progressing slowly, but I'm hoping we'll be done by mid-to-late April, 2021. Attached are some photos of what the back yard looked like just before work begun. I've posted some renderings of what it will generally look like when we're done.
Hello everyone! My pool/backyard rebuild broke ground on November 23,2020. I think we're about 75% done now. It's an interesting build because we have a pretty small back yard, and about half of the yard was taken up by a slope. So in order to get the pool built we had to remove about 8 feet of slope across the length of the yard (about 73 feet). We also removed an old semi-in ground spa that had been in place since 1984 and had seen better days.
In order to serve as a retaining wall wall to hold back the remainder of the slope, the pool's bond beam was raised 6 feet above ground level.
We're also redoing the entire back yard with paving and landscaping. One other matter we're undertaking is relocating the Air Conditioning condenser unit. It's quite noisy, so we're moving it to the side of the house near where the pool equipment will be located.
Not one inch of backyard area is being left untouched.
Work is progressing slowly, but I'm hoping we'll be done by mid-to-late April, 2021. Attached are some photos of what the back yard looked like just before work begun. I've posted some renderings of what it will generally look like when we're done.
Attachments
-
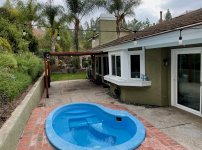 Back Yard Before.jpg731 KB · Views: 196
Back Yard Before.jpg731 KB · Views: 196 -
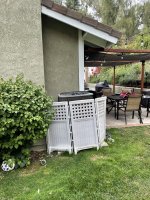 5E4FFA03-3223-49C4-A98C-CA02E0AD5202.jpeg859.3 KB · Views: 184
5E4FFA03-3223-49C4-A98C-CA02E0AD5202.jpeg859.3 KB · Views: 184 -
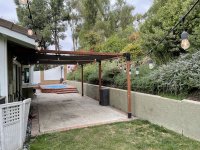 EA73BB81-30D2-4BF4-B659-217BE30E3354.jpeg830.9 KB · Views: 172
EA73BB81-30D2-4BF4-B659-217BE30E3354.jpeg830.9 KB · Views: 172 -
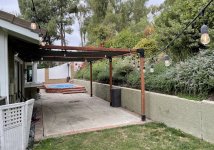 8C348C78-ED32-4285-AF20-DC83ACD307FA.jpeg837.6 KB · Views: 185
8C348C78-ED32-4285-AF20-DC83ACD307FA.jpeg837.6 KB · Views: 185 -
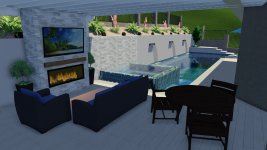 6ED47375-CCFF-4443-BF2D-4C5FD4DEA91A.jpeg384.6 KB · Views: 188
6ED47375-CCFF-4443-BF2D-4C5FD4DEA91A.jpeg384.6 KB · Views: 188 -
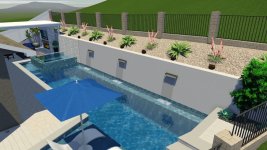 4C8A4E55-9677-4C8E-84B7-7F0E50DAC74D.jpeg241.9 KB · Views: 193
4C8A4E55-9677-4C8E-84B7-7F0E50DAC74D.jpeg241.9 KB · Views: 193 -
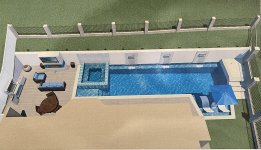 91F352DE-0D9D-423B-83F3-F15260F0F35A.jpeg533.9 KB · Views: 191
91F352DE-0D9D-423B-83F3-F15260F0F35A.jpeg533.9 KB · Views: 191 -
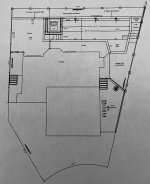 47C00D60-A7D6-4F1F-B7C2-D1DDD762C7D4.jpeg451.8 KB · Views: 195
47C00D60-A7D6-4F1F-B7C2-D1DDD762C7D4.jpeg451.8 KB · Views: 195
Last edited:


