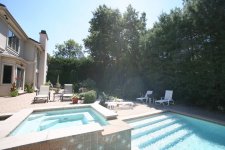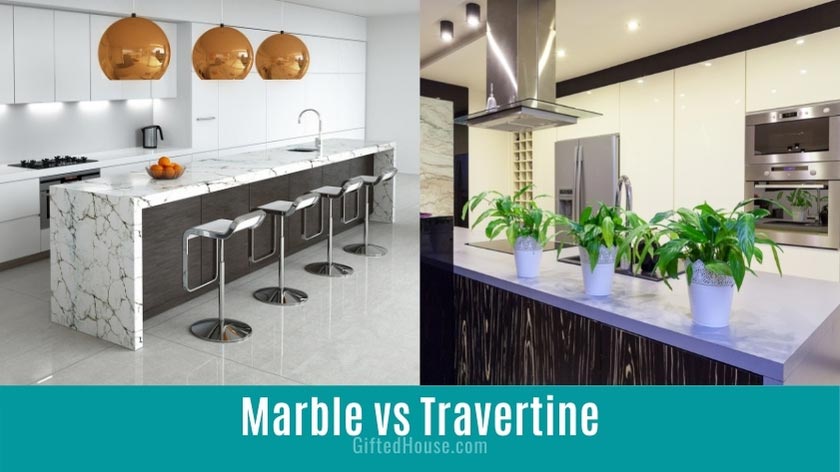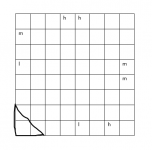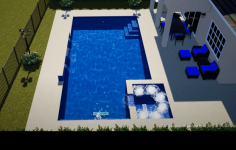Hi all,
First off, I appreciate this community as I’ve learned a lot, and people are willing to kindly give of their time, wisdom, experience, ideas, and constructive opinions.
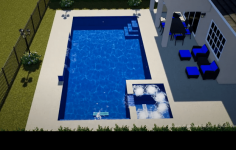
We’re planning to build, and please see the image for an idea. BUT – we plan to raise the hot tub 18 inches (standard height, I believe) and the “waterfall wall” we plan to extend the entire length of the pool but have “steps” on either side at 6 inches, 12 inches, 18 inches, and then the wall will be 24 inches high. The wall will be 16 inches wide. So, going for that “tiered” look. The waterfall wall will have three waterfalls, two two-feet-wide and one four-feet-wide in the middle. Kind of evenly spaced across the length of the waterfall wall.
Approximate Gallons is 16,000. Depth is 3’ to 5.5’. 6” gunnite shell. 3 return fittings.
Spa is 28 linear feet for its interior perimeter – so that means 8’ by 6’ on the inside. Six jets (we are a family of four, but do you suggest to put in more for when you have guests over?).
Questions:
First off, I appreciate this community as I’ve learned a lot, and people are willing to kindly give of their time, wisdom, experience, ideas, and constructive opinions.

We’re planning to build, and please see the image for an idea. BUT – we plan to raise the hot tub 18 inches (standard height, I believe) and the “waterfall wall” we plan to extend the entire length of the pool but have “steps” on either side at 6 inches, 12 inches, 18 inches, and then the wall will be 24 inches high. The wall will be 16 inches wide. So, going for that “tiered” look. The waterfall wall will have three waterfalls, two two-feet-wide and one four-feet-wide in the middle. Kind of evenly spaced across the length of the waterfall wall.
Approximate Gallons is 16,000. Depth is 3’ to 5.5’. 6” gunnite shell. 3 return fittings.
Spa is 28 linear feet for its interior perimeter – so that means 8’ by 6’ on the inside. Six jets (we are a family of four, but do you suggest to put in more for when you have guests over?).
Questions:
- You see the spillover from the hot tub. It faces away from the house. It feels randomly placed. Maybe the spillover should be on the corner but a) is that a good look? and b) does that reduce any functionality for people wanting to sit in the hot tub. I could also move the spa “into” the pool more, and then we could have a spillover on two sides into the pool, with each spillover centered in the middle. But then we lose a few feet of width for the swimming pool space. As yet another idea, but about no spillover and four exact same hot tub walls?
- I wanted the waterfall wall to be 24” tall just to look bigger/better than only 12” or 18”. The hot tub will be only 18” so is it weird that the wall is 24” and the spa is 18”? It feels like raising the spa to 24” makes it super difficult for normal people to step into.
- If the spa is raised to 18”, well then it will have four angled corners seeing as how it’s a rectangle. I’m nervous about those being dangerous for the heads of kids or knees of adults.
- The façade of the waterfall wall and the exterior of the spa will be ledger stone, so that they match. I don’t know how to make a decision about the waterline tile/ribbon that people put around their pool. Ledger stone won’t work because that will deteriorate; I think it has to be ceramic or glass. But…what to do? Should I care about making it match the ledger stone somehow? I feel like it should.
- Tile option for the deck is 12x24 or 16x24 Diana Royale leathered marble. We are leaning towards the latter since we want the waterfall wall’s width to be more than 12 inches (and therefore went with 16” and so the top of the waterfall wall will be the same as the decking).
- I’m quoted a Jandy 2.7HP variable 8 speed pump for the pool and spa, and a Jandy 1.65HP Flo-Pro water feature pump for, of course, the waterfall wall. Thoughts on these?
- The pool is a salt system, Jandy, Aqua-pure. Jandy CS 200 Cartridge Filter
- Where should the vacuum line go – what is the best placement for this?
- I welcome any other thoughts/tweaks/ideas/additions/enhancements. If you see something that is going to be regrettable, or lead to maintenance I should try to avoid, I want to hear! If you see that something is “cutting corners” please let me know as I don’t want to try and skimp here and there for such a big project. Please don’t hesitate to weigh in; I value your input!


