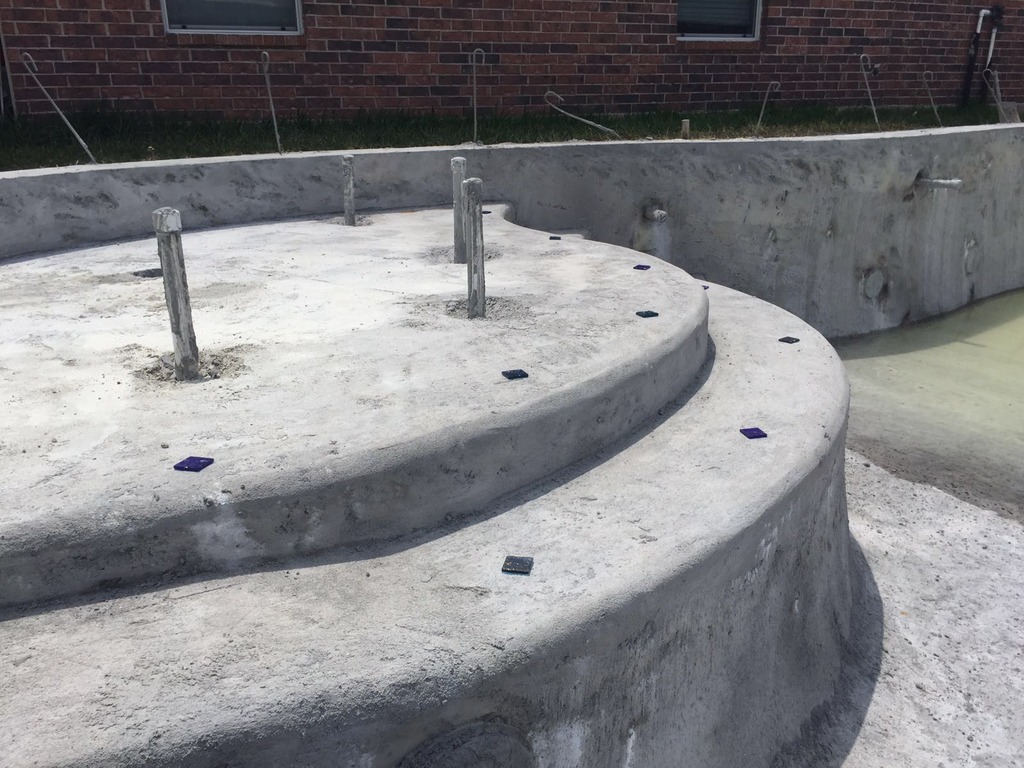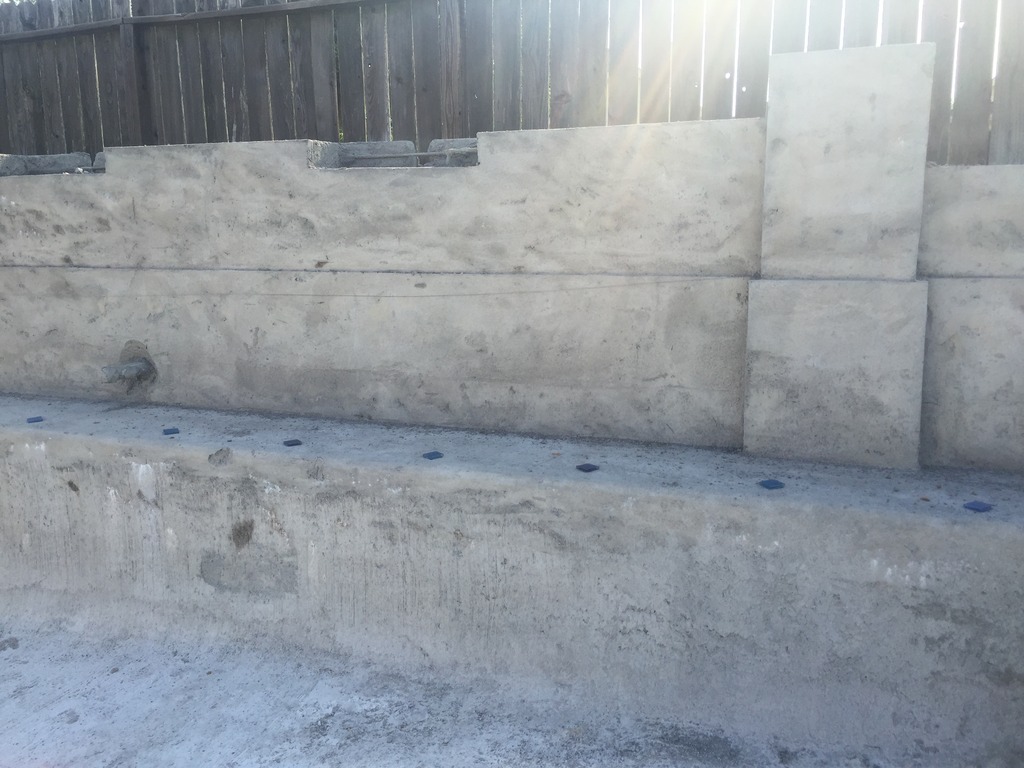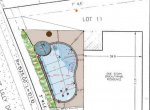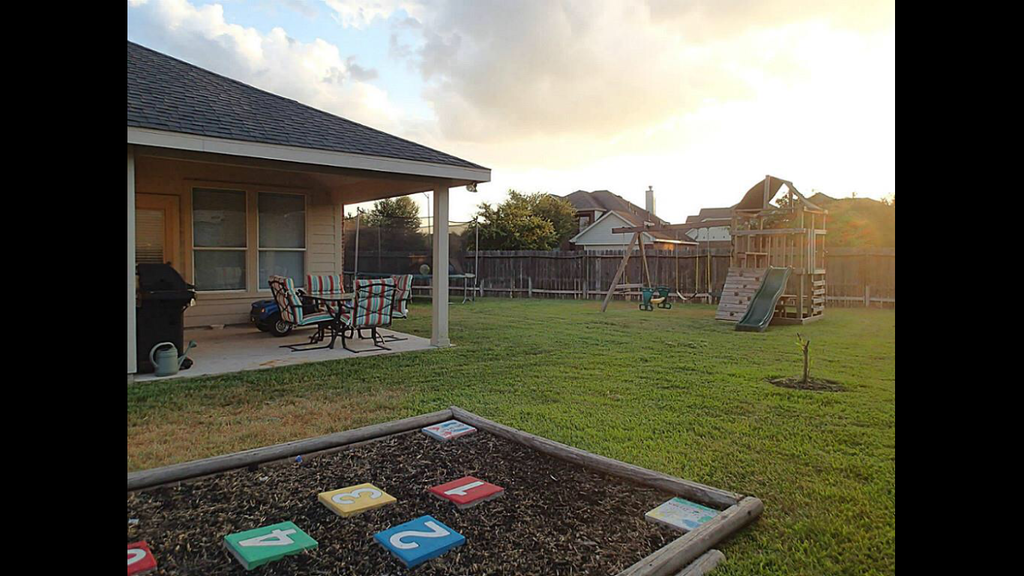Wait another 10 years and the black wall paper with flowers may have come back in styleLOL!! Right, but I've gotten over it, and I try to be good about using the squeegee. Thanks for the compliment! I really love Nick's bath. I told him he now has a better bathroom than I have!!
Another in Texas - Cypress
- Thread starter twinkiesmommy2009
- Start date
You are using an out of date browser. It may not display this or other websites correctly.
You should upgrade or use an alternative browser.
You should upgrade or use an alternative browser.
Hurtful, Phil, really hurtful!! Just kidding. Actually it's a deep Wedgewood blue. You're right, that wallpaper is 27 years old and way out of date. But it looks brand new, and I absolutely love it. I still smile every time I see it - truly! And as you say, give it time. It will either come back in style or be fashionably vintage! You'll be wishing you had it, Phil! 
Suz, your shower is beautiful! Don't you just ooh and aah every time you see it?? Hmmm...wonder if he works inside the loop...thinking of projects around the house....
Mike said for you to give him a call anytime - he'd love to visit with you!
Mike West
Powers Remodeling
281-755-5684
He lives in Cypress, so he's close. He was referred to me by several buddies I used to teach with, so I had seen his work before I contacted him. His communication is great; his crews are great; he will give his suggestions and ideas if you ask; he really listened to what I thought I wanted then helped me define it better. Now, just so you know, I've never dealt with interior contractors so I can't compare him to others. But I know I won't use anyone else, because I trust him completely. For me this was the true test: I wanted some grout work redone because of color, and he was undecided if it would make enough of a difference. I thought about it a day and told him I still wanted it changed. It was redone the next day. No extra charge.
Here's a before of my old shower (I know, pretty bad.... but it was 27 years old! Lol!!:
the after:

Wow, that's great. I will give him a call on Monday! Thank you! Can you tell me a ballpark of what your shower cost you?
Sent from my iPhone using Tapatalk
Suz, I have an appointment with Mike on Monday.
On another subject, I need design help again. PB is currently in Mexico for their son's wedding so other than waiting on an inspection that is tomorrow and the clean up crew that was here this morning but has to come back with a jack hammer because of the concrete mess being so bad, we're moving much slower than before.
I have to decide on how we're doing our fire pit and decking.

This pic shows the current design. The orange dot at the top is an orange tree (only the root stock is alive so it will be removed but it marks the edge of where our 9' play set is to the left of it. Our garden beds are all on the right of it behind the house. We don't want to take all the yard from the kids and dogs for sure, and we're installing either a powder coated steel or iron fence (via PB) or a DIY aluminum from Wam Bam Fences. The plan was to have that fence follow the deck as it's shown. Fire pit is the brown circle. There isn't enough decking or space to go around it comfortable or have furniture without having backs to the pool. We're willing to add more deck but will have straight sections of fence to work with (curving is too expensive) to keep it all fenced in. We also want to preserve as much of the remaining yard as possible.
Thoughts for how to design it? The out he not been stubbed out yet and can be moved as well.
Sent from my iPhone using Tapatalk
On another subject, I need design help again. PB is currently in Mexico for their son's wedding so other than waiting on an inspection that is tomorrow and the clean up crew that was here this morning but has to come back with a jack hammer because of the concrete mess being so bad, we're moving much slower than before.
I have to decide on how we're doing our fire pit and decking.

This pic shows the current design. The orange dot at the top is an orange tree (only the root stock is alive so it will be removed but it marks the edge of where our 9' play set is to the left of it. Our garden beds are all on the right of it behind the house. We don't want to take all the yard from the kids and dogs for sure, and we're installing either a powder coated steel or iron fence (via PB) or a DIY aluminum from Wam Bam Fences. The plan was to have that fence follow the deck as it's shown. Fire pit is the brown circle. There isn't enough decking or space to go around it comfortable or have furniture without having backs to the pool. We're willing to add more deck but will have straight sections of fence to work with (curving is too expensive) to keep it all fenced in. We also want to preserve as much of the remaining yard as possible.
Thoughts for how to design it? The out he not been stubbed out yet and can be moved as well.
Sent from my iPhone using Tapatalk
Did you get my PM?
Ike
No! Just checked and no PM. When did you send it?
Sent from my iPhone using Tapatalk
So what I see you saying is that you are wanting to fence in the pool. It is like you would have two yards-pool yard and play yard. I have an idea but have to see if I can figure out how to show you what I am thinking.
Kim:cat: back in a few
Kim:cat: back in a few
The thing that seems simplest and least waste of space I think would be to build the fence from the corner of the house to where it meets the existing fence near the old orange tree. This would be the shortest fence, and would not leave you with a narrow tapering wedge of dead end narrow notch that other options would have. I would probably use black vertical bar style fence so you can easily see through it and not make the yard feel even smaller.
View attachment 49832
See the line I drew from the corner of the porch to the spot behind the fire pit? It is straight and just might give you the room you are looking for. Lay it out with a water hose to "see" it and see what you think.
Kim:cat:
The thing that seems simplest and least waste of space I think would be to build the fence from the corner of the house to where it meets the existing fence near the old orange tree. This would be the shortest fence, and would not leave you with a narrow tapering wedge of dead end narrow notch that other options would have. I would probably use black vertical bar style fence so you can easily see through it and not make the yard feel even smaller.
We're using the bar style to try and create as open a look as possible and doing double gates on the existing patio opening to the new so when entertaining they can be held open. We initially thought to do like you suggested Ike but then it would separate the playset from the yard the kids would have access to. Basically it puts the playset on the pool side of the fence and we want them to have access to that when they can't access the pool. It's to the left of the orange tree right now and there isn't room to the right to move it.
I agree about the funky corners it's creating though. That's why I need help. [emoji21]
Sent from my iPhone using Tapatalk
TM we need help to help you. Can you climb a ladder? Take a picture from the back fence looking towards the front that shows the pool and fence and another from the side of the house that shows the pool and fence.
Kim:cat:
Kim:cat:
If this is not a code issue, I think I would wait until after the pool is done and get a better feel for the area, pace it off, maybe consider more gates...
I have a few questions. Is the pool now where the hopscotch play area is? Is that the orange 'tree' between the hopscotch and playset? Is that a back entrance behind the hopscotch and grill? Are there any other doors that open from the house to the backyard? Looking at this diagram, where are the proposed gate(s)? If I'm getting it straighter in my mind, Kim's line she drew sounds good.
Sorry, I'm getting my orientation all mixed up with the house, yard, etc. Funny - give me a pool diagram and I go nuts! Give me a house and plot map, and I get all turned around!! Lol!!

Sorry, I'm getting my orientation all mixed up with the house, yard, etc. Funny - give me a pool diagram and I go nuts! Give me a house and plot map, and I get all turned around!! Lol!!


How do you draw on the pictures like TM placing the orange dot and Kim drawing in her suggested fence line?
I used Paint after saving TM's pic to my computer.
I can't wait to see what you come up with Suz!
Kim:cat:
I can't wait to see what you come up with Suz!
Kim:cat:
That lets out chemicals that effect my asthma in a bad way. Even if my neighbors use them it puts it in my air space (though fabric softener in their dryers is a lot worse for me). [emoji37]. We'll be planting all the plants outside they hate and spraying them with water before entertaining to get their fragrances in the air. Strong or synthetic chemicals are not an option.
Thank you for the heads up on those products. I need to look into natural and plant products too since we have asthma in the family.
Weather is looking good for this coming week, so if your PB gets back soon your build will clip along nicely again.
TM we need help to help you. Can you climb a ladder? Take a picture from the back fence looking towards the front that shows the pool and fence and another from the side of the house that shows the pool and fence.
Kim:cat:
I can't climb, lol. I'll try to see if hubby can or get an aerial of our plot off google or something.
. Because it's a type of construction loan we won't be able to wait.If this is not a code issue, I think I would wait until after the pool is done and get a better feel for the area, pace it off, maybe consider more gates...
I have a few questions. Is the pool now where the hopscotch play area is? Is that the orange 'tree' between the hopscotch and playset? Is that a back entrance behind the hopscotch and grill? Are there any other doors that open from the house to the backyard? Looking at this diagram, where are the proposed gate(s)? If I'm getting it straighter in my mind, Kim's line she drew sounds good.
Sorry, I'm getting my orientation all mixed up with the house, yard, etc. Funny - give me a pool diagram and I go nuts! Give me a house and plot map, and I get all turned around!! Lol!!

In those pictures the pool is where the trampoline and playset are. The playset has been turned and now runs along the same length as the hopscotch (which is no longer hopscotch but a garden with corn, carrots, etc.) The playset is on the pool side of the orange tree.
I used Paint after saving TM's pic to my computer.
I can't wait to see what you come up with Suz!
Kim:cat:
I used Photoshop on my computer.
Thank you for the heads up on those products. I need to look into natural and plant products too since we have asthma in the family.
Weather is looking good for this coming week, so if your PB gets back soon your build will clip along nicely again.
You're welcome! I have a ton of info so if you ever have questions about alternative products for something just let me know.
I hope so! Some rain was forecasted for all next week making me nervous. Lol
Sent from my iPhone using Tapatalk
Also, another question:
Is this what the gunite looks like for a spa that will be a stacked stone spillway? I keep trying to picture how they'll stack the stone and it looks so smooth.
Also good news! I managed to organize enough of my samples to cover all of our step markers on the shelf, benches, and steps (none for the spa though ). Super happy about that and no delay on lead time to order them or extra cost!
). Super happy about that and no delay on lead time to order them or extra cost!




I had 9 each of 5 different types. Even with my OCD though strangely I think it's going to work great without bugging me!!
We're alternating the LS samples we had in Steel Blue, Peacock, and Royal Blue on the iridescent side, and then alternating the blue and aqua light waves tiles from NPT for the back bench. I actually tried to called LS to pay for another set of samples (they didn't charge for the first set) but I couldn't get through to them. I've tried several times and finally gave up, especially after what happened with Denise.
Sent from my iPhone using Tapatalk
Is this what the gunite looks like for a spa that will be a stacked stone spillway? I keep trying to picture how they'll stack the stone and it looks so smooth.

Also good news! I managed to organize enough of my samples to cover all of our step markers on the shelf, benches, and steps (none for the spa though




I had 9 each of 5 different types. Even with my OCD though strangely I think it's going to work great without bugging me!!
We're alternating the LS samples we had in Steel Blue, Peacock, and Royal Blue on the iridescent side, and then alternating the blue and aqua light waves tiles from NPT for the back bench. I actually tried to called LS to pay for another set of samples (they didn't charge for the first set) but I couldn't get through to them. I've tried several times and finally gave up, especially after what happened with Denise.
Sent from my iPhone using Tapatalk
Wow, TM! Everything is looking great!
Spa spillway: Yes, that's exactly how mine looked for a stacked stone spillway! That was my original plan at the time of gunite until I changed my mind afterwards. It didn't make a difference for my tile covering. The stone guys will begin placing your stacked stone with the bottom piece fitting right on top of that gunite ledge or lip. Then they will stack going up (first across for each row) from that bottom ledge giving you that slanted spillway which makes for a lovely water fall spilling over those ledges. The more the stone 'hangs out' from that lip, the more action you will get with the water falling down. Some people like a gentle fall, others want more of a rushing fall. I wondered the same thing about that bottom lip on the spillway when my gunite was poured. Once I saw them build the spillway, it made sense.
I really like how you used your tiles. I did the same thing - using the LS samples which meant mixing and matching on my steps and bench/step outs. I love how they look! And nice memories seeing the different samples I considered. Sure it's ok to use the samples from NPT!!! They really don't care. I asked every tile place we went to when I had to return the sample boards. They all said the same thing - "Keep em'!" It was hard for me to grasp since I try to use or repurpose every little thing - why wouldn't they. It's just not worth their time - they are too busy. Even my PB didn't really want them. He did finally take some 6x6 tile samples, but I have a feeling he just ditched them - wanted me to leave him alone about it. Lol!! So use them and enjoy!!!
And the weather???? Yesterday afternoon, the 6 day forecast said beautiful week next week. Then last night it changed!!!! And we had flood type downpours yesterday late afternoon with our power going out for 2 hours. The lightning was so bad I jumped and screamed a couple of times which I don't usually do. Our street flooded for the 3rd or 4th time this year (usually only happens once every 2 or 3 years!) and my pool filled up to the coping. OMG!!!! This is crazy weather. Radar showed most of Houston was sunny while I could hardly see out my windows. There was one little storm cell sitting right over my part of Cypress (just so special for old Suz), and it sat there for 2 hours. And guess what????? Yep, it's pouring again right now!!! So who knows what next week will bring!
Spa spillway: Yes, that's exactly how mine looked for a stacked stone spillway! That was my original plan at the time of gunite until I changed my mind afterwards. It didn't make a difference for my tile covering. The stone guys will begin placing your stacked stone with the bottom piece fitting right on top of that gunite ledge or lip. Then they will stack going up (first across for each row) from that bottom ledge giving you that slanted spillway which makes for a lovely water fall spilling over those ledges. The more the stone 'hangs out' from that lip, the more action you will get with the water falling down. Some people like a gentle fall, others want more of a rushing fall. I wondered the same thing about that bottom lip on the spillway when my gunite was poured. Once I saw them build the spillway, it made sense.
I really like how you used your tiles. I did the same thing - using the LS samples which meant mixing and matching on my steps and bench/step outs. I love how they look! And nice memories seeing the different samples I considered. Sure it's ok to use the samples from NPT!!! They really don't care. I asked every tile place we went to when I had to return the sample boards. They all said the same thing - "Keep em'!" It was hard for me to grasp since I try to use or repurpose every little thing - why wouldn't they. It's just not worth their time - they are too busy. Even my PB didn't really want them. He did finally take some 6x6 tile samples, but I have a feeling he just ditched them - wanted me to leave him alone about it. Lol!! So use them and enjoy!!!
And the weather???? Yesterday afternoon, the 6 day forecast said beautiful week next week. Then last night it changed!!!! And we had flood type downpours yesterday late afternoon with our power going out for 2 hours. The lightning was so bad I jumped and screamed a couple of times which I don't usually do. Our street flooded for the 3rd or 4th time this year (usually only happens once every 2 or 3 years!) and my pool filled up to the coping. OMG!!!! This is crazy weather. Radar showed most of Houston was sunny while I could hardly see out my windows. There was one little storm cell sitting right over my part of Cypress (just so special for old Suz), and it sat there for 2 hours. And guess what????? Yep, it's pouring again right now!!! So who knows what next week will bring!
Thread Status
Hello , This thread has been inactive for over 60 days. New postings here are unlikely to be seen or responded to by other members. For better visibility, consider Starting A New Thread.




