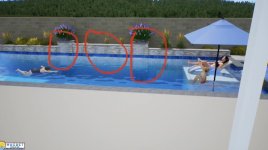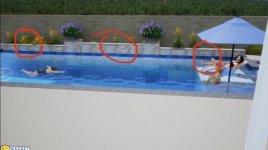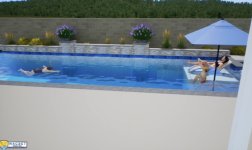You probably need to talk to the engineer or an engineer who can answer your questions better than we can.
They can review what was specified and compare it to what was actually used.
They can advise you about the suitability of the actual concrete used and if there are any reasons to be concerned or if any tests are appropriate.
They can review what was specified and compare it to what was actually used.
They can advise you about the suitability of the actual concrete used and if there are any reasons to be concerned or if any tests are appropriate.




