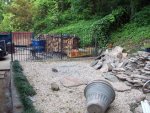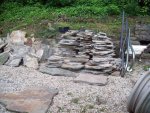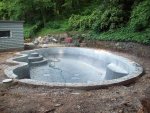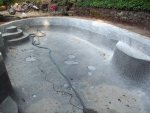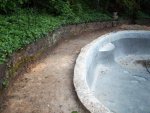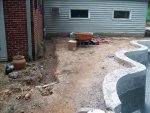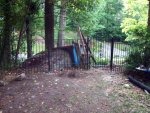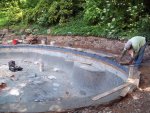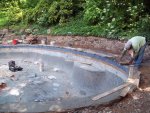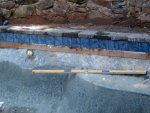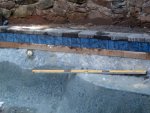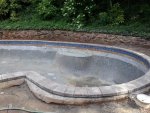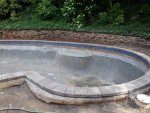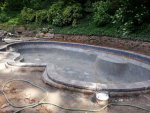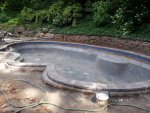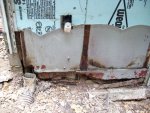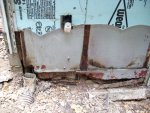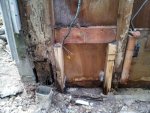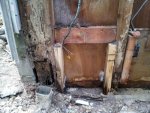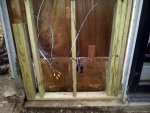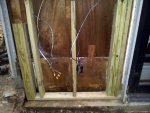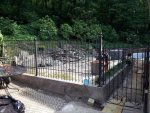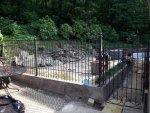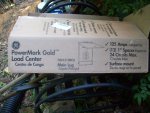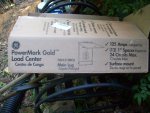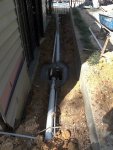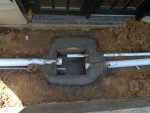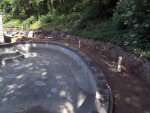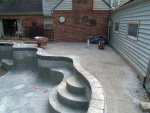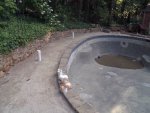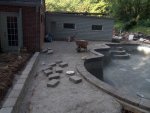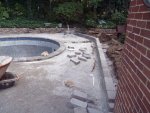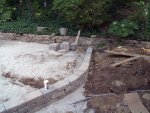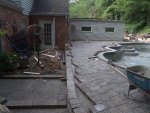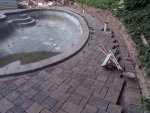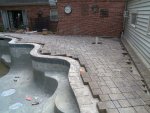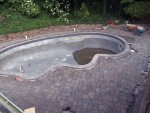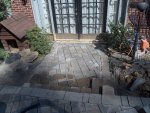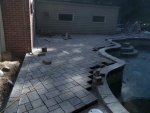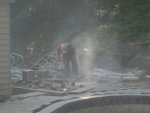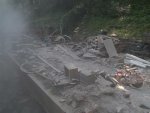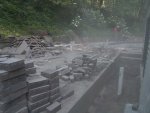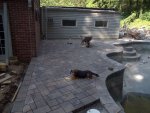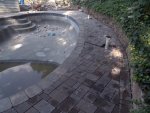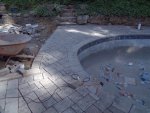We had some rain, the PB got backed up on other jobs, and we have been without workers. I'm standing on his claim to have it done within 30 days from start, have talked to him numerous times, and it looks like tile and coping will begin Monday the 30th. No workers around has given me lots of time to work on the things that I need to get done and my progress has been good.
I had another electrician come who seemed to really know pool code and safety. He is a master electrician and knowledge comes with a price. He will need to run a 4 wire from one end of the house to the next, panel to panel, 77 feet in the crawlspace. He will install a new panel with about 12 breakers, GFCI. The panel feeding the panel at the pool equipment has aluminum wiring which he says needs to be replaced from it to the main house panel. Looks like it will be $1300. I didn't expect that but not surprised as the house was built in '69 and the pool around '81. A 3 wire single breaker panel was normal in '81 but not now.
We wanted to take down all of the black wrought iron fence but didn't want to just scrap it. It's in great shape and good quality so we decided to re-purpose it. In the picture just before this next one you can see straight ahead that there was a chain link fence covered with ivy. We liked the cover but decided to tear it all down, update the look, and open it up. I moved the fence that was on the left and cut it down a little to fit. Tomorrow I'll weld the right side end post, replace the gate hinges, and set the latch post into cement. I borrowed a wire feed welder from a friend and another friend came by a few days ago to show me how to use it.
This entire area already feels much more open.
[attachment=2:2uqtl135]10.JPG[/attachment:2uqtl135]
[attachment=1:2uqtl135]11.JPG[/attachment:2uqtl135]
[attachment=0:2uqtl135]12.JPG[/attachment:2uqtl135]
I had another electrician come who seemed to really know pool code and safety. He is a master electrician and knowledge comes with a price. He will need to run a 4 wire from one end of the house to the next, panel to panel, 77 feet in the crawlspace. He will install a new panel with about 12 breakers, GFCI. The panel feeding the panel at the pool equipment has aluminum wiring which he says needs to be replaced from it to the main house panel. Looks like it will be $1300. I didn't expect that but not surprised as the house was built in '69 and the pool around '81. A 3 wire single breaker panel was normal in '81 but not now.
We wanted to take down all of the black wrought iron fence but didn't want to just scrap it. It's in great shape and good quality so we decided to re-purpose it. In the picture just before this next one you can see straight ahead that there was a chain link fence covered with ivy. We liked the cover but decided to tear it all down, update the look, and open it up. I moved the fence that was on the left and cut it down a little to fit. Tomorrow I'll weld the right side end post, replace the gate hinges, and set the latch post into cement. I borrowed a wire feed welder from a friend and another friend came by a few days ago to show me how to use it.
This entire area already feels much more open.
[attachment=2:2uqtl135]10.JPG[/attachment:2uqtl135]
[attachment=1:2uqtl135]11.JPG[/attachment:2uqtl135]
[attachment=0:2uqtl135]12.JPG[/attachment:2uqtl135]


