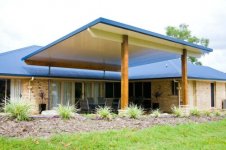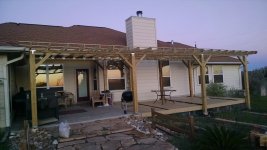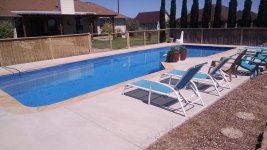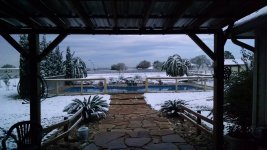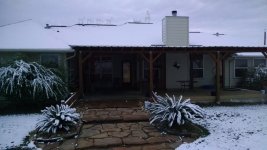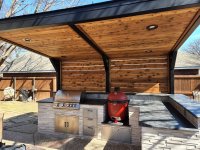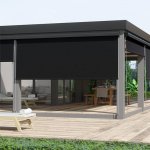- Feb 1, 2022
- 49
- Pool Size
- 19500
- Surface
- Plaster
- Chlorine
- Salt Water Generator
- SWG Type
- Hayward Aqua Rite Pro (T-15)
Now that the pool is almost done I am starting to get bids on a covered structure that would be attached to the back of my house. Initially I wanted a wood famed covered patio. However, as bids started coming in I also started looking at a cedar pergola with a tinted polycarbonate roof or even an aluminum insulated porch. The wood framed patio is the most expensive by far but seems like it would also fit in best with the existing house. For cost reasons I am currently leaning towards the pergola option. Has anyone looked at these options or have positive or negative experiences they can share?


