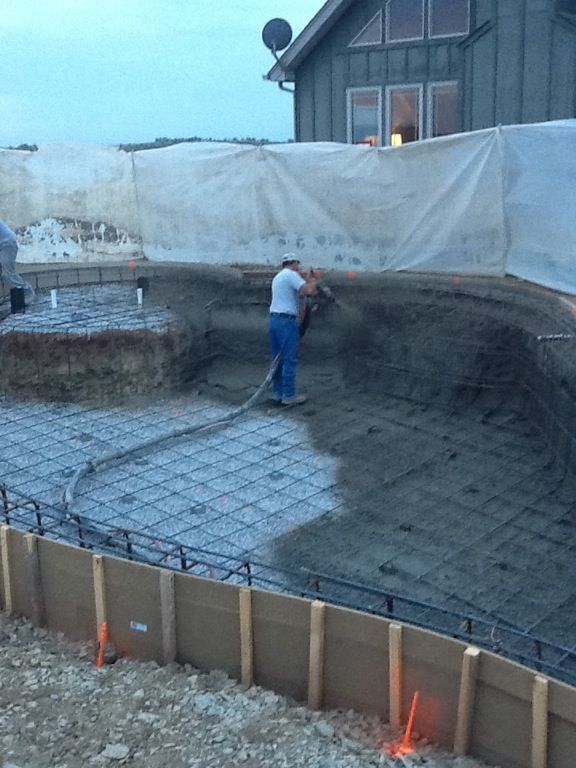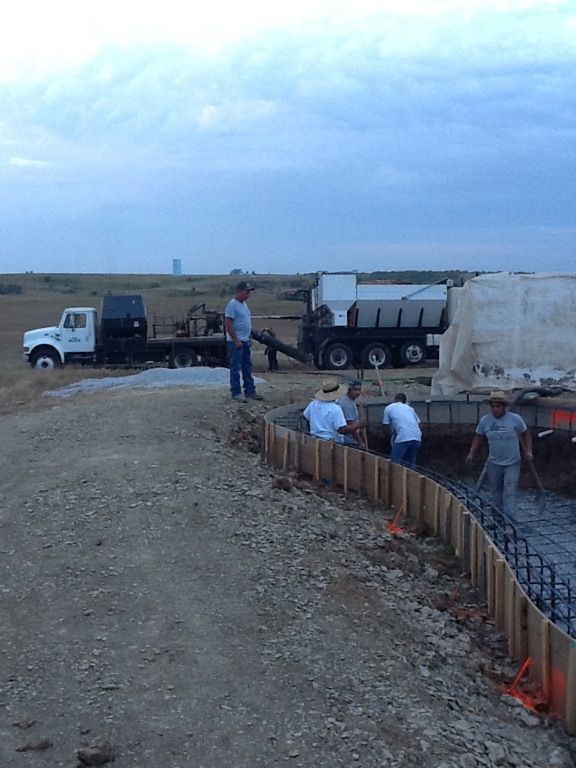As long as you tried with an umbrella, you should be fine. I have just read about those that add the holder in the center of a pad to find the shade is over the pool (or the plants next to the deck  ) or the umbrella is in the way of their favorite chaise lounge.
) or the umbrella is in the way of their favorite chaise lounge.
Osage Hills Pool Build
- Thread starter bpricedo
- Start date
You are using an out of date browser. It may not display this or other websites correctly.
You should upgrade or use an alternative browser.
You should upgrade or use an alternative browser.
Thanks for all the pics - really a great looking build - bet you are dying for the gunite to go in!
Yukon Jack said:Thanks for all the pics - really a great looking build - bet you are dying for the gunite to go in!
I think it will be a little hard to sleep tonight. PB said they would be here VERY early in the am. I can always take a nap after they're finished...
Can you tell me anything more about the use of gravel and the hydrostatic valve.
I'm trying to remember my geology. I thought the dirt/rocks in that area where older and more stable.
I downloaded an engineering soil report for my area and noted the highly expansive clay. It recommended the need for gravel base under the pool.
Funny, not a single pool builder mentioned or had it in their proposal. When I probed, one said they leave holes in the floor in the pool until plaster so the pool won't float until filled.
I'm trying to remember my geology. I thought the dirt/rocks in that area where older and more stable.
I downloaded an engineering soil report for my area and noted the highly expansive clay. It recommended the need for gravel base under the pool.
Funny, not a single pool builder mentioned or had it in their proposal. When I probed, one said they leave holes in the floor in the pool until plaster so the pool won't float until filled.
The hydrostatic valve is in the drain which is the low spot of the pool. Water naturally wants to go to the low spot. The gravel layer allows it to flow there easily. If the pressure is higher under the pool than in, the valve will open and allow the ground water to come into the pool. That's the way I understood it.
Thanks, I understand the operation. I was just curious about the need for it in your application.
Looking at the numerous pool builds on this sight and around my house, it is something I haven't seen very often.
Looking at the numerous pool builds on this sight and around my house, it is something I haven't seen very often.
I'm on a hill so I doubt I will ever have ground water issues, so I am not sure how much of a need there was. I think it is just standard for this PB.
phonedave
Well-known member
- May 30, 2012
- 1,968
- Pool Size
- 17000
- Surface
- Vinyl
- Chlorine
- Salt Water Generator
- SWG Type
- Hayward Turbo Cell (T-CELL-5)
bpricedo said:I'm on a hill so I doubt I will ever have ground water issues, so I am not sure how much of a need there was. I think it is just standard for this PB.
There are a bunch of reasons your PB could have put it in.
As a CYA move (he does appear to be very detailed, carefule, and clean, from the pictures)
You have very non-permiable soil. Water that gets under the pool will take a long time to get out. Not a big deal once it is done, but during the build it may be.
You may have a perched aquifier. You can have higher water tables than the sourrounding areas if soil conditions are right. Even on the top of the hill. You may have a hill there because of a rock upthrust. If the dome top is dished, and then filled with soil, you could have a lense of water up there.
I have never seen a hydrostatic valve in use, but we have dewatered manholes during installation in the same way, but using sump pumps or point well systems.
-dave
This is the osage hills region of Oklahoma. From what I have been told from a geologist friend of mine, these hills used to be creeks and rivers. They deposit sediment along their course. Then when the rivers dry up and the sediment hardens, it protects the underlying shale from erosion but over time the unprotected ground in between the rivers erodes. Then, voila, you have hills where there once were rivers. All of this happened millions of years ago, of course. We do have aquifers after the spring rains, you can look around and see clumps of trees on the sides of the hills and the ground will be wet there for some time after the rest of the ground has dried. So you are probably right, it certainly doesn't hurt to have it in just in case.
Gunite crew is done. They were here a little after 6 am. It really did not take them long to get set up and going. Don't know for sure but I bet they started by 7. They were cleaned up and out by 11:45. It took 3 and a 1/4 trucks, I think they said 12 yards in each truck, does that sound right?
Super happy with how it looks!!
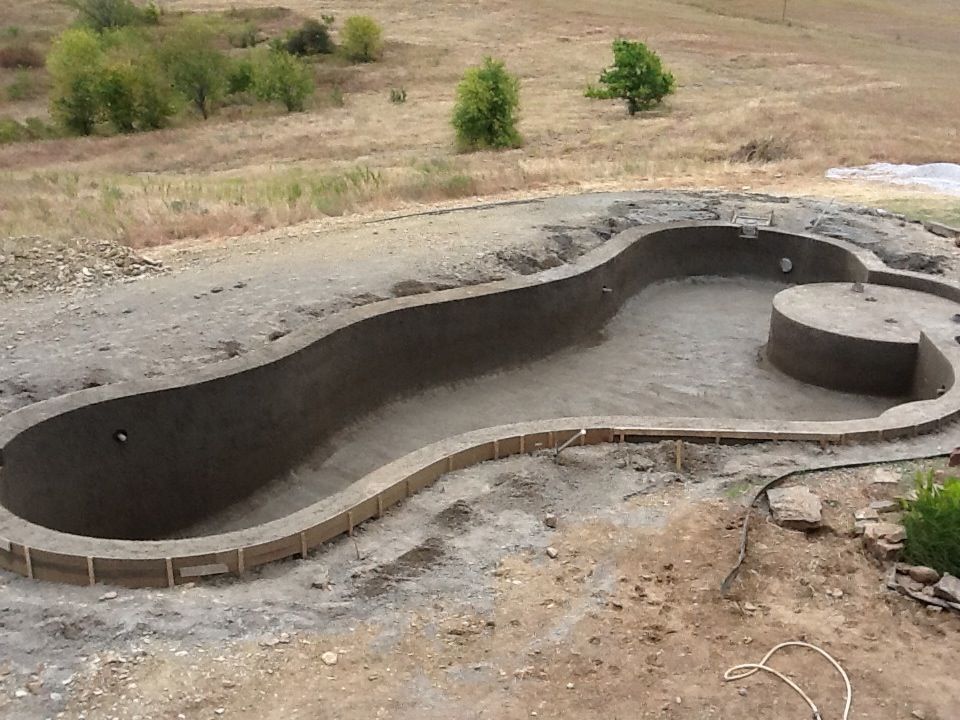
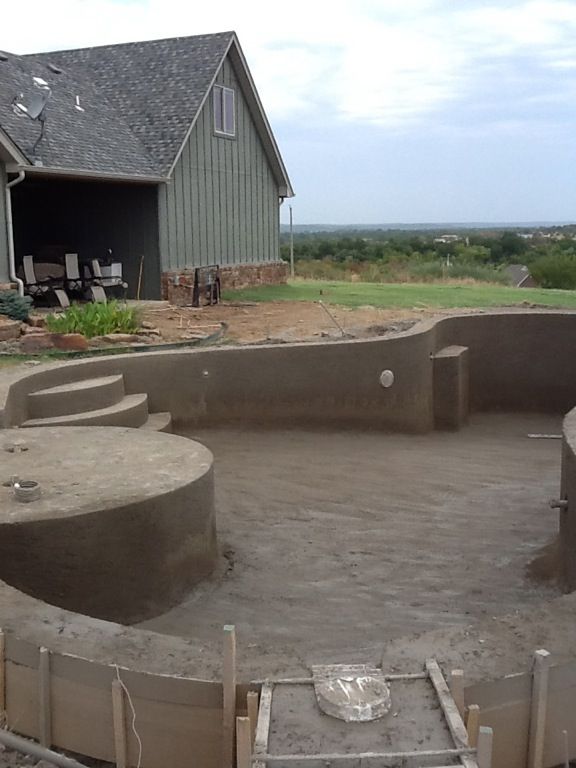
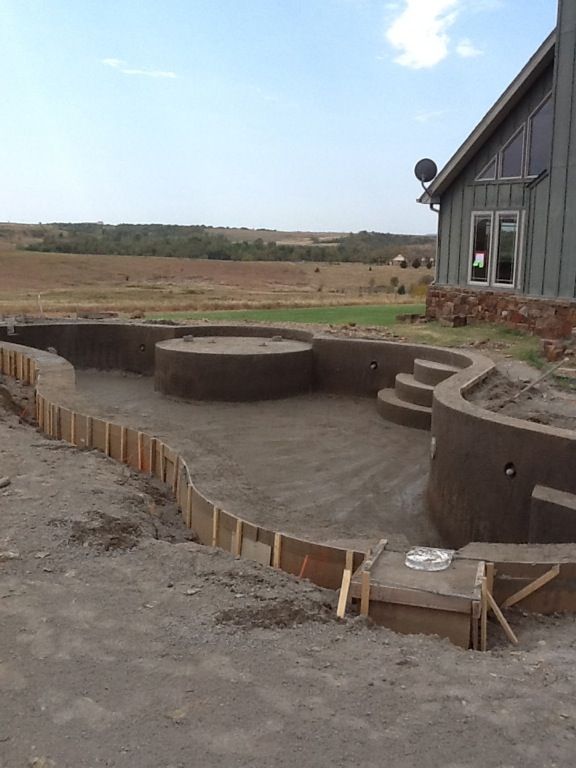
I was expecting a bunch of guys running around in a frenzy trying to get done before it set up fast due to the heat. They were calm and meticulous. Several guys had levels and tape measures and were using them constantly. The owner, Mike, said that my PB was the only one that wanted the walls plumb all the way to the floor. The others just cared about the top 18" for the tile. He also made them measure for the depth so it was right and get the light niches at the right depth in the wall. Other things he mentioned about my PB were the steel around the skimmers and some extra steel in the bond beam where it is 16" wide along the back, these were some of the little things that he did that most others did not. It is reassuring to hear those things about your PB.
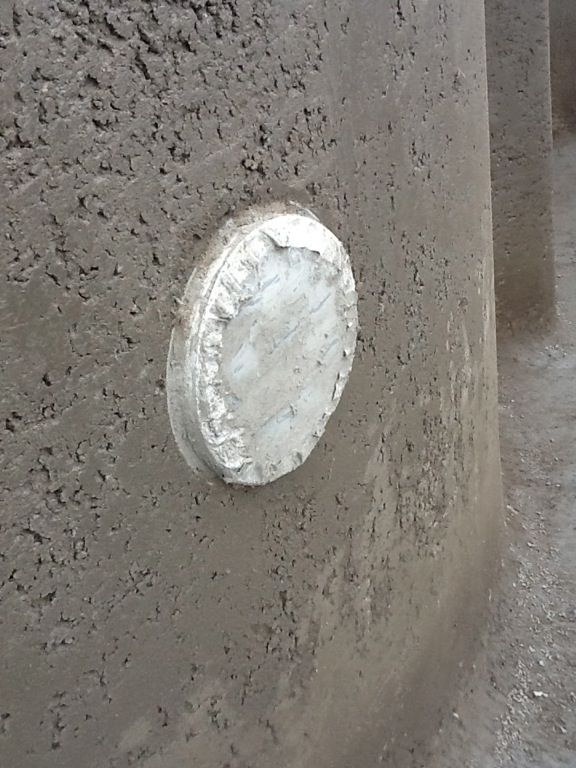
One of the notorious light niches.
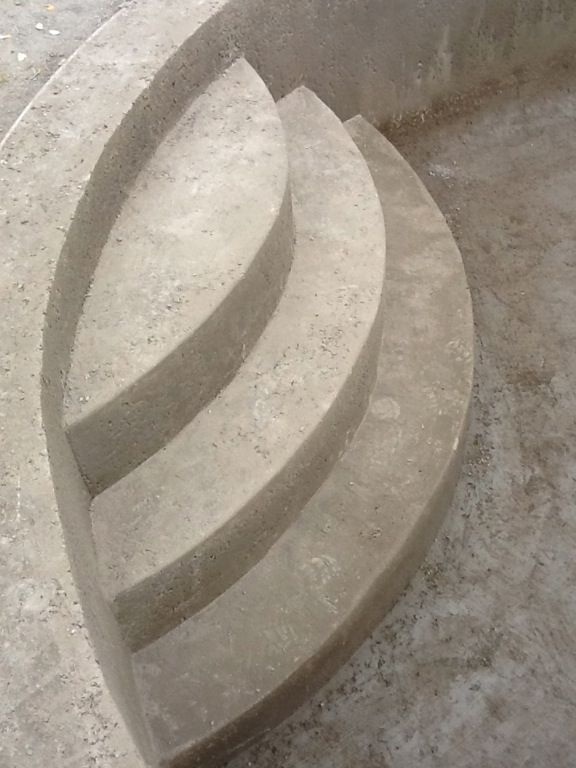
Steps.
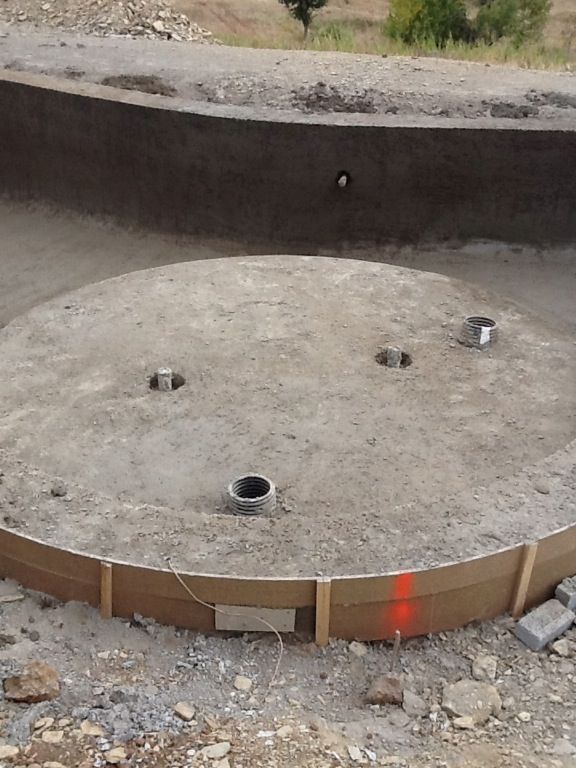
Tanning ledge. I'm very excited about this as a hangout spot with people sitting around the edge under the shade, with their legs in the pool!!
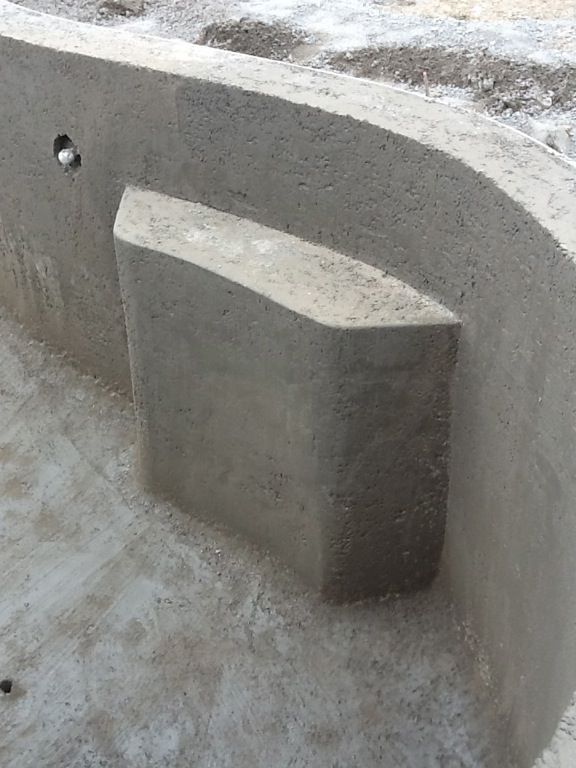
Swim out. Sorry I couldn't afford a grotto or waterfall so you guys could have something cool to look at!
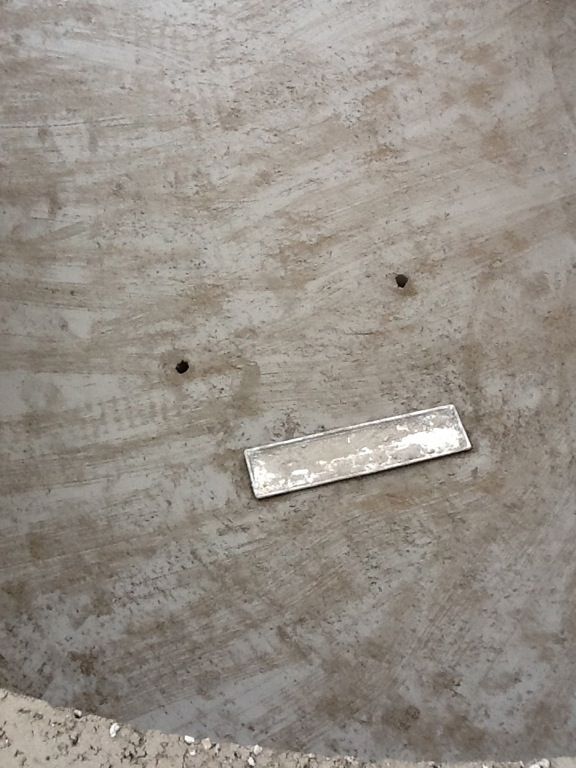
After all this talk about hydrostatic drains, they still put two holes in the bottom. The protective cover is still on the drain and will be until plaster I suppose so maybe that's why. Or maybe they just automatically do it.
Super happy with how it looks!!



I was expecting a bunch of guys running around in a frenzy trying to get done before it set up fast due to the heat. They were calm and meticulous. Several guys had levels and tape measures and were using them constantly. The owner, Mike, said that my PB was the only one that wanted the walls plumb all the way to the floor. The others just cared about the top 18" for the tile. He also made them measure for the depth so it was right and get the light niches at the right depth in the wall. Other things he mentioned about my PB were the steel around the skimmers and some extra steel in the bond beam where it is 16" wide along the back, these were some of the little things that he did that most others did not. It is reassuring to hear those things about your PB.

One of the notorious light niches.

Steps.

Tanning ledge. I'm very excited about this as a hangout spot with people sitting around the edge under the shade, with their legs in the pool!!

Swim out. Sorry I couldn't afford a grotto or waterfall so you guys could have something cool to look at!

After all this talk about hydrostatic drains, they still put two holes in the bottom. The protective cover is still on the drain and will be until plaster I suppose so maybe that's why. Or maybe they just automatically do it.
After all of this positive talk about my PB, it does look like the shallow end of the "swim lane" is about 3" shallower than it should be. Instead of 3'6" it will be 3'2.5" or 3'3". I was concerned about it before gunite and we measured and it was where it should be. I guess I got extra gunite, but I hope I don't touch bottom when I swim laps. Guess I won't know until water is in it.
- Apr 6, 2012
- 123
- Pool Size
- 21000
- Surface
- Plaster
- Chlorine
- Salt Water Generator
- SWG Type
- Jandy Aquapure 1400
looks awesome so far, looks like the gunite crew really took their time with the shaping.
Those guys are really the hidden artist imo because plaster can only correct so much in the area of mistakes or extra voids.
Can't wait to see more pics
Those guys are really the hidden artist imo because plaster can only correct so much in the area of mistakes or extra voids.
Can't wait to see more pics
- Jun 23, 2012
- 1,053
- Pool Size
- 16000
- Surface
- Plaster
- Chlorine
- Liquid Chlorine
- SWG Type
- Pentair Intellichlor IC-40
Day 12:
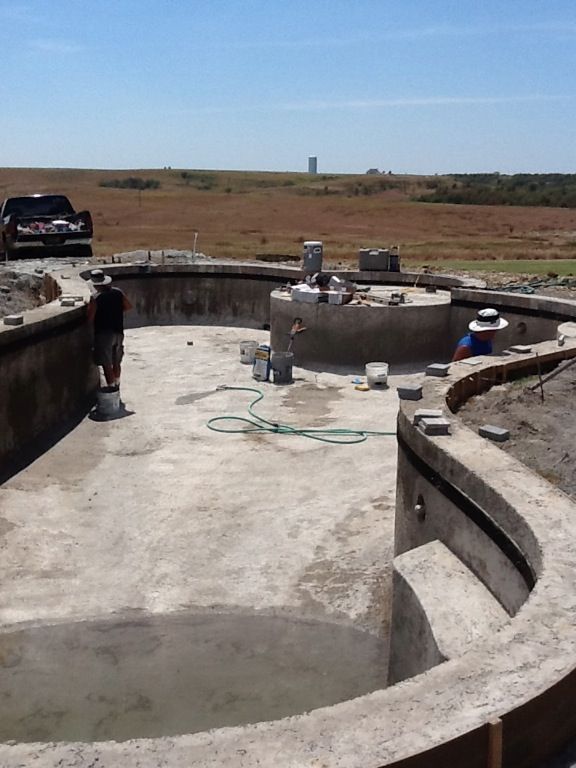
Waterline tile guys got here after I had already left for work. I came home from lunch and caught them in the act however.
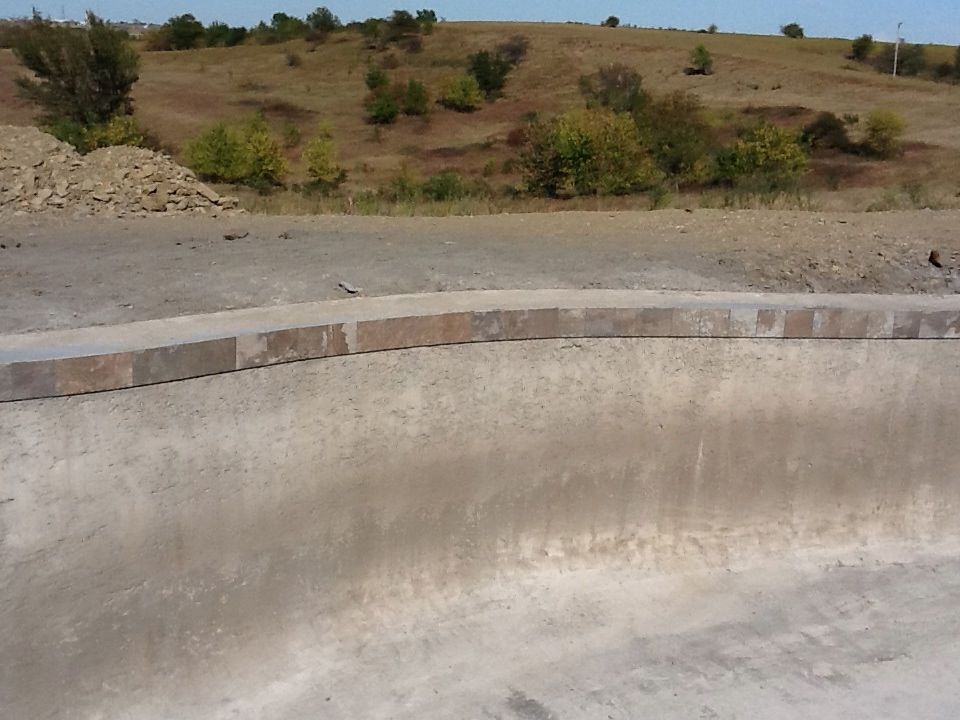
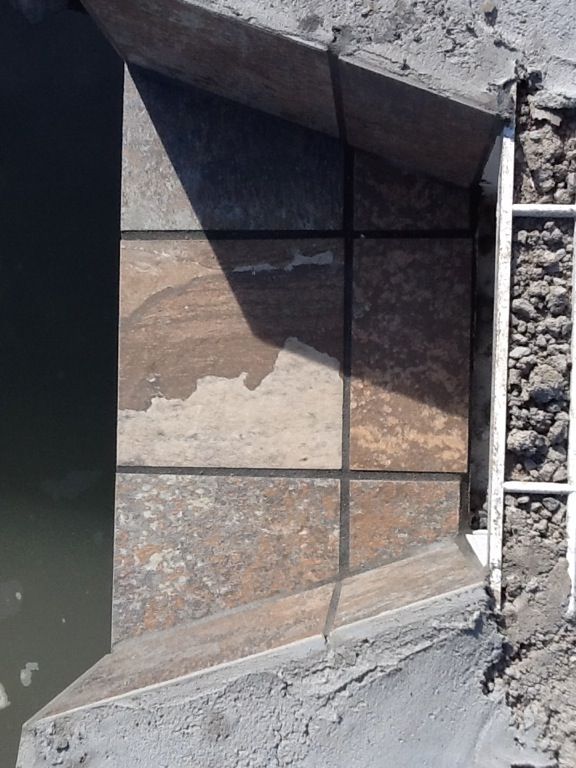
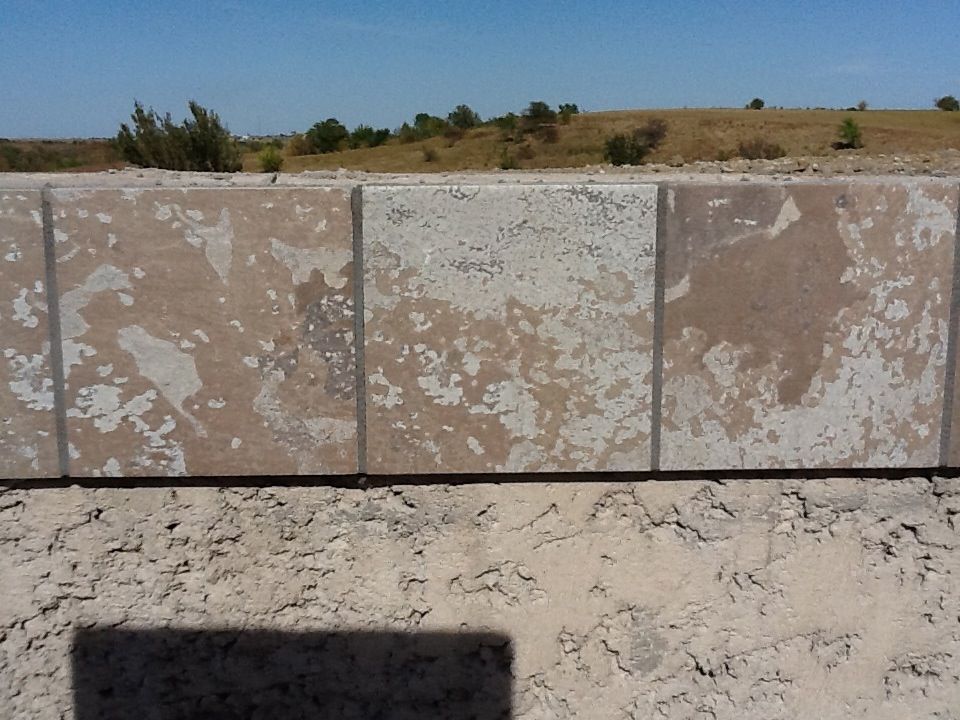
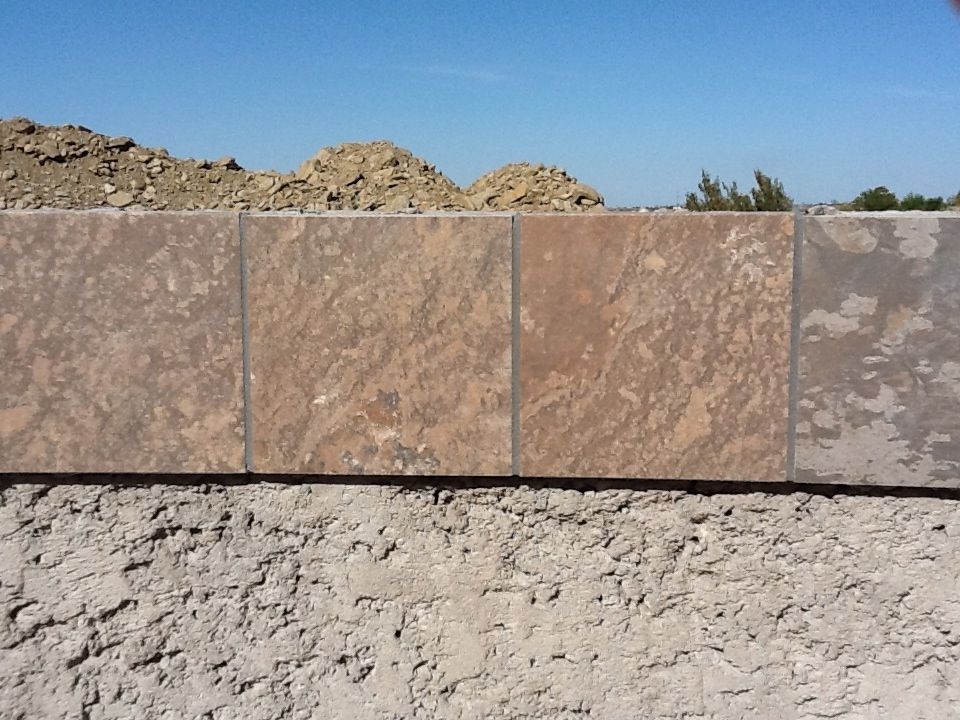
We really like it!
It's weird but this was the tile we liked the best just from looking through the catalog. I had always heard the tile looks much different in person and don't pick tile just from the catalog. We picked out a dozen tile samples and held them up against rock samples at the yard. When we had it narrowed down, I found a gray pool and put them under the water on the gray plaster to see how that looked. After all that, it turned out to be the same one we would have picked had we only had the catalog and not seen the tile in person.

Waterline tile guys got here after I had already left for work. I came home from lunch and caught them in the act however.




We really like it!
It's weird but this was the tile we liked the best just from looking through the catalog. I had always heard the tile looks much different in person and don't pick tile just from the catalog. We picked out a dozen tile samples and held them up against rock samples at the yard. When we had it narrowed down, I found a gray pool and put them under the water on the gray plaster to see how that looked. After all that, it turned out to be the same one we would have picked had we only had the catalog and not seen the tile in person.
mhosborn
0
- Jun 23, 2012
- 1,053
- Pool Size
- 16000
- Surface
- Plaster
- Chlorine
- Liquid Chlorine
- SWG Type
- Pentair Intellichlor IC-40
Oh, that is going to be pretty!!! I just looked up french gray plaster.. Nice work!
Interesting they set the tile before the coping.
Other builds they use a ledger board to set the coping then put the tile in.
Other builds they use a ledger board to set the coping then put the tile in.
bigdav160 said:Interesting they set the tile before the coping.
Other builds they use a ledger board to set the coping then put the tile in.
I went back and looked at several builds on here and it seemed like the tile and coping went on at the same time, going by the pics. But those were all flagstone copings. This pool will have a cantilevered deck along the side closest to the house, I wonder if that makes any difference?
Thread Status
Hello , This thread has been inactive for over 60 days. New postings here are unlikely to be seen or responded to by other members. For better visibility, consider Starting A New Thread.


