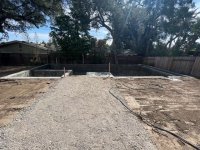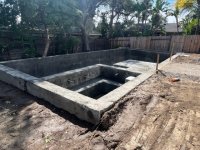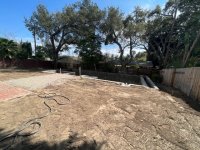I would suggest having the skimmer and auto fill both framed out together, the auto fill needs the same support as the skimmer.
Find all the bonding wires and tie them to something outside the shell to help prevent them from being buried in the Shotcrete, I also mark the outside of the form to ID its location.
Is the electrical panel going to be free standing?
Will you have a overflow pipe installed?
The spa and pool wall that is shared needs more chairs, from the picture it seems like the cage gets closer to the forms as you get farther from the spa.
View attachment 558569View attachment 558570View attachment 558571





