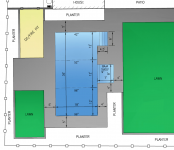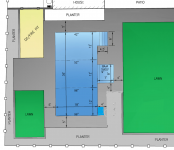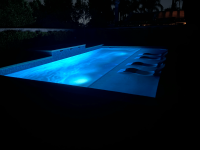Hello everyone. I am new to this forum and building/owning a pool. I have been browsing through the forum for the last few weeks looking for information on designing my pool. I live in Central California and have decided to build a pool at my house.
I have decided to build the pool myself and sub everything out. I have a background in construction and have worked in the civil engineering industry for 20 years.
I have many questions and really don't know where to start, so I guess I will start with the layout of the pool. We want a 38'x18' pool with a baja self. We want to go with 42" on the shallow end transitioning to 60" over 12'. The deep end is 96" flat over 12'.
I would appreciate your input on the design, doing an owner/build, and any sub-contractors to get bids from in Central California.

I have decided to build the pool myself and sub everything out. I have a background in construction and have worked in the civil engineering industry for 20 years.
I have many questions and really don't know where to start, so I guess I will start with the layout of the pool. We want a 38'x18' pool with a baja self. We want to go with 42" on the shallow end transitioning to 60" over 12'. The deep end is 96" flat over 12'.
I would appreciate your input on the design, doing an owner/build, and any sub-contractors to get bids from in Central California.

Last edited by a moderator:




