A couple of thoughts that I hope to get answers from the TFP community to help me have a conversation with the PB. The excavators packed up and left on Friday and said they were done after a two day excavation. There were no surprises and no comment that this was a difficult dig, just dirt as you can see, no boulders/large rocks or anything.
It did rain pretty hard on Saturday too.
For reference, here is the design that I have:
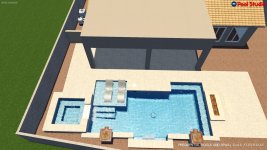
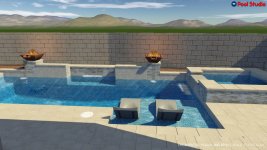
And here are the pictures of my excavation as it stands now:
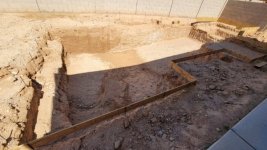
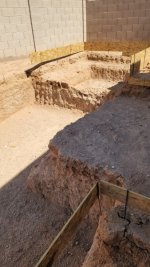
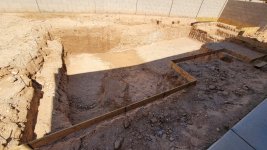
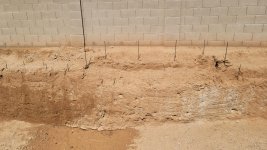
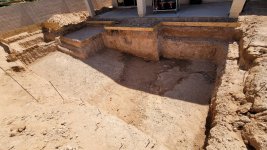
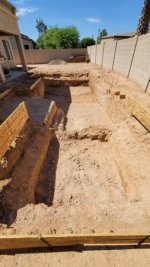
My questions are:
Thank you for your thoughts!
It did rain pretty hard on Saturday too.
For reference, here is the design that I have:


And here are the pictures of my excavation as it stands now:






My questions are:
- Obviously missing the form boards, this is definitely an issue but to confirm the form boards should be completely around the pool, correct?
- Should the bench seating and steps be more squared off and uniform? Or is this normal?
- The back bench looks too high to me (should be level with the other benches) should that be lowered prior to moving on to the next construction step?
- The steps seem really, really short. Shouldn't they be longer?
- Should I call out anything else?
Thank you for your thoughts!

