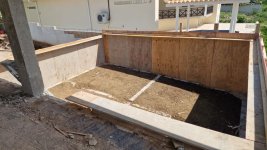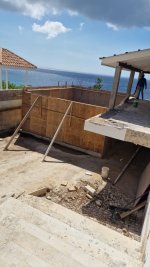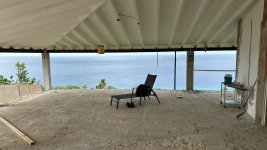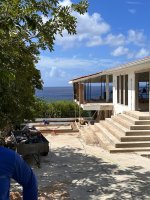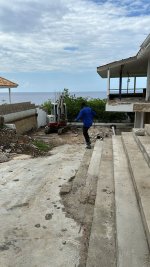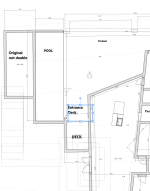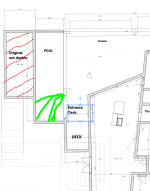Hi
I am bran new here and in the pool world.
We bought a house in Curacao and are in the process of renovation and adding a pool. It will be a concrete pool basically above ground, flush with the upper floor deck. We have a local builder who made many pools but I like to understand what I am doing and try to avoid mistakes.
There are two main parts I don't fully understand and would like to ask input for.
We will have poured concrete surfaces on the deck and the pool deck.
We keep running into two issues that may be interconnected.
What coping to use (if any) and what to do with the deck surface in regard of being slippery (not built yet).
The builder sent me on a wild goose hunt to choose coping. I have no idea what I am looking for. Internet research says I need coping and concrete is the easiest and cheapest (but cracking is an issue). When I asked my builder he wasn't happy with pooted bullnose as it would make a lot of work framing. I honestly don't know. Would a normal pored concrete square work? Or should I push for a different solution? Keep in mind I do have to import pretty much any solution.
The other question is regarding concrete surface. The better half has very askew views of stamped concrete and I am not sure the builder has a lot of experience with it. We do have plain concrete all over the house and I like the look everywhere but on a pool deck I am worried about being slippery. When I bring it up with the builder he says when wet everything is slippery. When I being up broomed concrete he says it's messy and will make a lot of dirt. Similar with rock salt. Other options are tile but then I have a different look and finish, the rubber stuff that gets laid on thick or composite which may get hot as heck.
Is there any good way of treating plain concrete to be less slippery without massively changing the look? And how to incorporate the coping?
Or please point me in any direction of a good solution.
Please forgive grammar and spelling, English is my second language and this is a very new topic for me.
If I am unclear please ask and I rephrase.
And if I do something dumb just tell me please. I can handle straight talk.
Thank you!
I am bran new here and in the pool world.
We bought a house in Curacao and are in the process of renovation and adding a pool. It will be a concrete pool basically above ground, flush with the upper floor deck. We have a local builder who made many pools but I like to understand what I am doing and try to avoid mistakes.
There are two main parts I don't fully understand and would like to ask input for.
We will have poured concrete surfaces on the deck and the pool deck.
We keep running into two issues that may be interconnected.
What coping to use (if any) and what to do with the deck surface in regard of being slippery (not built yet).
The builder sent me on a wild goose hunt to choose coping. I have no idea what I am looking for. Internet research says I need coping and concrete is the easiest and cheapest (but cracking is an issue). When I asked my builder he wasn't happy with pooted bullnose as it would make a lot of work framing. I honestly don't know. Would a normal pored concrete square work? Or should I push for a different solution? Keep in mind I do have to import pretty much any solution.
The other question is regarding concrete surface. The better half has very askew views of stamped concrete and I am not sure the builder has a lot of experience with it. We do have plain concrete all over the house and I like the look everywhere but on a pool deck I am worried about being slippery. When I bring it up with the builder he says when wet everything is slippery. When I being up broomed concrete he says it's messy and will make a lot of dirt. Similar with rock salt. Other options are tile but then I have a different look and finish, the rubber stuff that gets laid on thick or composite which may get hot as heck.
Is there any good way of treating plain concrete to be less slippery without massively changing the look? And how to incorporate the coping?
Or please point me in any direction of a good solution.
Please forgive grammar and spelling, English is my second language and this is a very new topic for me.
If I am unclear please ask and I rephrase.
And if I do something dumb just tell me please. I can handle straight talk.
Thank you!



