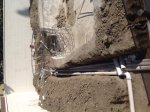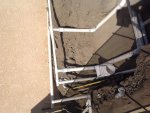Yes. That's what I was thinking too.
I slightly modified the diagram you showed me (by changing to one 3")and gave it to him yesterday. He said no one has ever done that before.
I guess people just take whatever they get.
I did forget to add for the solar and I guess I need to add some valves and a "T" also.
Then I guess it's on to the equipment pad layout. Looks like I'm gonna have to take that into my own hands too.
I slightly modified the diagram you showed me (by changing to one 3")and gave it to him yesterday. He said no one has ever done that before.
I guess people just take whatever they get.
I did forget to add for the solar and I guess I need to add some valves and a "T" also.
Then I guess it's on to the equipment pad layout. Looks like I'm gonna have to take that into my own hands too.





