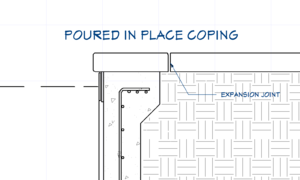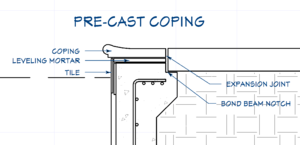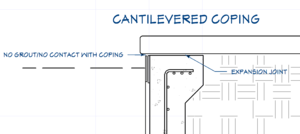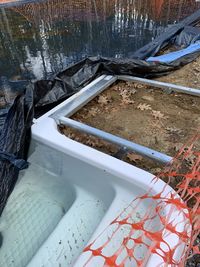What are Pool Expansion Joints?
Expansion joints – or more appropriately called isolation joints – are an essential part of constructing a structurally sound pool and deck. Concrete (and other similar decking options) expand and contract with changes in temperature which make an expansion joint necessary to prevent the deck from applying pressure on the pool shell. If not for the expansion joint, pressure from the deck can cause the coping and tile to crack or dislodge. Under extreme cases the bond beam can develop cracks leading to failure of the beam and allow the entry of water and root systems from nearby landscape causing further damage.
The type of expansion joint varies based on the type/style of coping used but generally should be at least ½” thick of unobstructed compressible space for vertical joints and a “decoupling” joint for horizontal joints.
The expansion joint needs to be the entire thickness of the deck. If the deck goes below the bond beam then you need to dig down until you find the bottom of the deck and start the expansion joint there.[1]
This thread shows what can happen without a proper expansion joint.
Three Most Common Types of Coping
The three most common types of coping are poured in place, precast and cantilevered decking.
Poured in Place
Forms are placed using the shell for support and concrete is poured directly on top of the bond beam. The coping is usually as wide (or wider) than the bond beam (roughly 14”-16”). Control joints should be saw cut or tooled at 24” intervals but the closer the joints are, the less chance of shrinkage cracks developing. Tile is usually placed after the coping is poured to not interfere with the forms but can be installed prior if Stegmeier type forms are used. The expansion joint is placed between the coping and deck and extend vertically the entire thickness of the deck and pool shell (if exposed).
Precast Coping
Coping is pre-made separate from the pool and can be a safety type coping (pictured), stone, pavers, etc. Tile is typically installed prior to the placement of the coping to establish a level waterline and aid in setting the coping pieces though it can just as easily be installed afterward. A mortar bed is placed on top of the bond beam to level and secure the coping in place.
In some cases, the precast coping will not be as wide as the bond beam and a notch on the backside will need to be made either during the placement of the gunite/shotcrete or saw cut after it has cured. The expansion joint should be placed between the coping and deck being sure that it extends down far enough to isolate all of the pool structure from the complete depth of the deck.
Cantilevered Deck
The decking is also used as the coping which is placed in one continuous pour to create a seamless looking deck. Prior to pouring the deck, the level of the grade should be brought up to become level with the top of the bond beam and be very well compacted.
A “decoupling” expansion joint should extend across the entire width of the top of the bond beam to allow the deck to move independent of the pool shell. This joint can be created with a 4mm plastic sheet or 2 layers of roofing felt underlayment.
It is very important that the waterline tile is installed after the deck is placed so there is no chance of the deck expanding and popping off the tile (see tile placement in the diagram). The tile can be grouted as usual but the top joint between the deck and tile should be filled with a flexible sealant that is not silicone based.
Steel Wall Liner Pool Coping
If the liner is in you cannot use forms like Stegmeier to pour cantilever concrete.[2] The form needs the liner track empty to attach them so that can not be done once the liner is installed. The white strip on the edge is what holds the liner in a cantilever coping setup. You are limited to precast coping after the liner is installed.
When you install stairs on a steel wall kit and you know ahead of time you will use cantilevered coping you want the stairs set to the height of the top of the track strip, usually 1/4 to 3/8" higher than normal. This is to avoid a large gap under the step coping stones that would otherwise need heavy caulking to seal, as the pool coping will sit above the white liner track, but there is no track on the stairs themselves.
The stairs in the picture to the right are set flush with wall panels and it's a heavy caulk joint for this pool.
Stone should always be used for all the backfill. Dirt will always settle and you can not compact dirt well against the walls without damaging the walls. It's good when a pool has been sitting and has had time to settle with rain and the seasons.
It is best to pick the coping first. Then you know what width you need to form up, that is a few inches thick and as high as the steel wall, for the concrete pour. You usually have a 1" overhang so the form will be 1 to 1.5 inches narrower than coping so it doesn't stick out behind them.
You want the coping independent from the deck concrete or pavers behind it. Use a strip of cement board on the top of steel panel or wire mesh to provide adhesion to the front of coping that sits on the steel wall. The base under the form should be well compacted stone base material.
You should go as far as adding small rebar pieces thru one of the upper bolt holes in the steel panels to reinforce that area. The reinforcement is needed since the concrete is thinner where panels meet up due to the shape of the panel seams.
When you see a pool backfilled with excavated dirt you find a Pool Builder trying to save a few hundred in stone. Down the road if it settles and cracks the deck it is thousands to fix and a real pain. It is better to do whatever you can to avoid that. It's not worth the skimp in the big picture.





