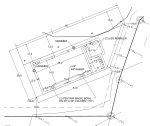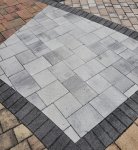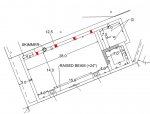Well, it's been about 5 years since my wife and I completed our previous build. We started that build the year we got married and bought our first home together. I had a pool in the house I owned before meeting her and we knew what we wanted when we started our build.
Fast-forward to 3 kids later and we decided to move into a "new" home (actually about a decade older than our "old" house). We purchased the house in October, did a significant renovation, moved in December 4, and closed on the sale of our old house on 12/11. I believe the beautiful pool that we built contributed to us selling our house so easily.
As we looked at houses, some had pools (we didn't like any of them), we thought about a new build (didn't want postage stamp yard), and this one did not have a pool. This house is in a neighborhood with playgrounds for the kiddos, but we have a large yard (0.7 ac) and are not right on top of our neighbors. Checked all of our boxes and made us pool builders again. Last time we used a consultant to help with the owner-build route. This time we're going it alone. I have most of my people lined up which is nice, the gunite was the most difficult since everyone is so busy.
So, having done this before, we had some regrets on our previous build and have a better idea of how we plan to use everything. Some of the upgrades for us are;
More Lights - we had just 1 pool light that didn't cut it for our pool. We did it to save money, but won't do that on this one.
Larger Shade area - We had a screen enclosure with insulated aluminum roof, we realize now that the covered area is extremely valuable and will have more on this build.
Larger Tanning Ledge - With the kids, this is huge. Our 4 year old loves this area and spends most of her time playing there. She's getting more adventurous as she gains confidence in swimming, but the 15 mo/old twins will have that space to play.
Honestly, we loved our pool and would have been happy to pick it up and bring it with us. This is just an opportunity to turn great into amazing for our family.
Some details;
(if you look at Tegguy's thread, our pool will be very similar, we have some shape differences, but I don't have 3D photos, so that's the best representation)
14x28 pool
7x7 spa
7.5x8 tanning ledge (9" water depth)
3.5'-6' depth
Pentair equipment (some CMP lights/sheer descent)
Screen enclosure (roughly 60x 29, we have some yard shape that requires and angled side)
If all goes well, I will be submitting for my permit next week and breaking ground in early February. Currently waiting on HOA approval.

Fast-forward to 3 kids later and we decided to move into a "new" home (actually about a decade older than our "old" house). We purchased the house in October, did a significant renovation, moved in December 4, and closed on the sale of our old house on 12/11. I believe the beautiful pool that we built contributed to us selling our house so easily.
As we looked at houses, some had pools (we didn't like any of them), we thought about a new build (didn't want postage stamp yard), and this one did not have a pool. This house is in a neighborhood with playgrounds for the kiddos, but we have a large yard (0.7 ac) and are not right on top of our neighbors. Checked all of our boxes and made us pool builders again. Last time we used a consultant to help with the owner-build route. This time we're going it alone. I have most of my people lined up which is nice, the gunite was the most difficult since everyone is so busy.
So, having done this before, we had some regrets on our previous build and have a better idea of how we plan to use everything. Some of the upgrades for us are;
More Lights - we had just 1 pool light that didn't cut it for our pool. We did it to save money, but won't do that on this one.
Larger Shade area - We had a screen enclosure with insulated aluminum roof, we realize now that the covered area is extremely valuable and will have more on this build.
Larger Tanning Ledge - With the kids, this is huge. Our 4 year old loves this area and spends most of her time playing there. She's getting more adventurous as she gains confidence in swimming, but the 15 mo/old twins will have that space to play.
Honestly, we loved our pool and would have been happy to pick it up and bring it with us. This is just an opportunity to turn great into amazing for our family.
Some details;
(if you look at Tegguy's thread, our pool will be very similar, we have some shape differences, but I don't have 3D photos, so that's the best representation)
14x28 pool
7x7 spa
7.5x8 tanning ledge (9" water depth)
3.5'-6' depth
Pentair equipment (some CMP lights/sheer descent)
Screen enclosure (roughly 60x 29, we have some yard shape that requires and angled side)
If all goes well, I will be submitting for my permit next week and breaking ground in early February. Currently waiting on HOA approval.







