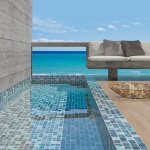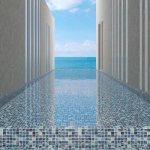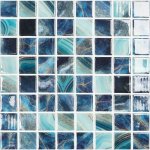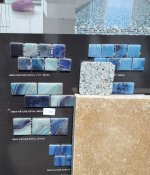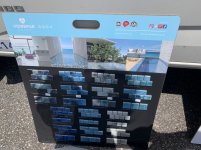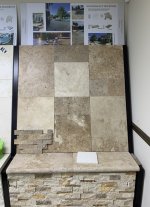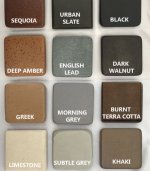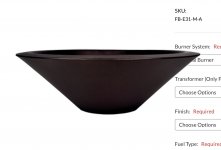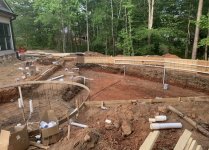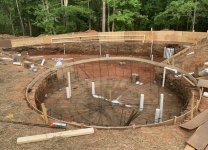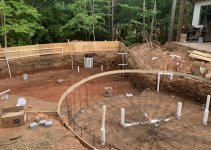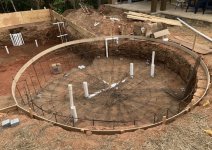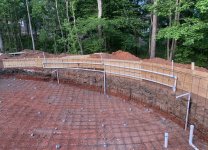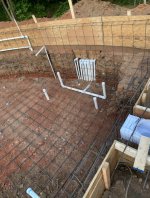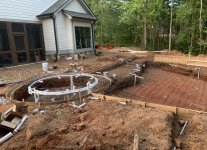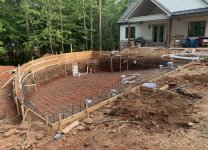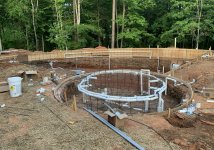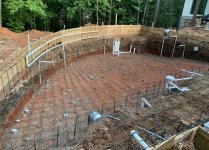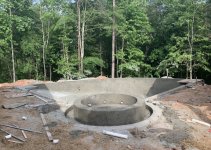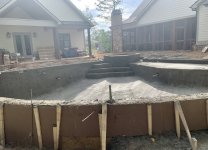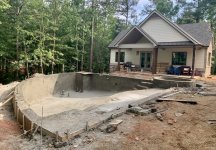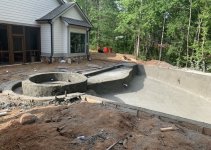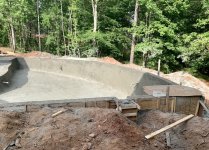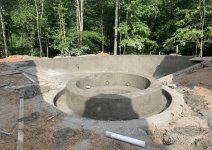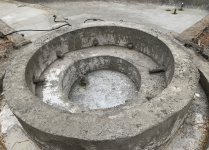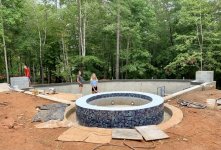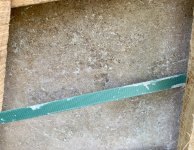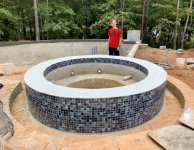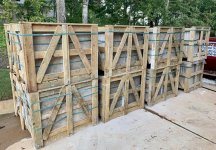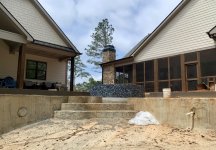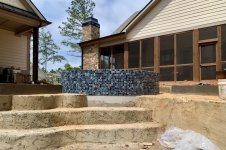This one is going to be unique, pictures of the plan and the start of the dig are attached. We can’t wait to see the final product. Any advice or thoughts please don’t hesitate to chime in…
One quick comment please disregard the mess on my Carriage House porch, we literally just moved in this past week and the pool dig started at the same time the movers were here.
Here are some pool/equipment details
- 36’ on each side, 3’6”-7’ water depth (deep part is where the color blue gets darker)
- Sun Shelf with 2 bubblers and umbrella sleeves
- 8‘ diameter 360 degree spill over spa
- 2 Fire Bowls on columns at each side of the 1/4 circle
- 3 deck jets equal distance apart on the 1/4 circle
- 5 lights, 2 microbrites on tanning ledge facing away from house, 1 in spa, 2 intellibrite 5G lights
- 400k pentair propane heater (mostly to heat up spa quickly)
- Pentair Heat Pump/Chiller
- 2 Pentair VSP
- Pentair CCP 520 Cartridge Filter
- Pentair IC60 SWG
- Intellicenter Automation
- 500 gallon propane tank
I will follow this with some finishes that are finalized…..
One quick comment please disregard the mess on my Carriage House porch, we literally just moved in this past week and the pool dig started at the same time the movers were here.
Here are some pool/equipment details
- 36’ on each side, 3’6”-7’ water depth (deep part is where the color blue gets darker)
- Sun Shelf with 2 bubblers and umbrella sleeves
- 8‘ diameter 360 degree spill over spa
- 2 Fire Bowls on columns at each side of the 1/4 circle
- 3 deck jets equal distance apart on the 1/4 circle
- 5 lights, 2 microbrites on tanning ledge facing away from house, 1 in spa, 2 intellibrite 5G lights
- 400k pentair propane heater (mostly to heat up spa quickly)
- Pentair Heat Pump/Chiller
- 2 Pentair VSP
- Pentair CCP 520 Cartridge Filter
- Pentair IC60 SWG
- Intellicenter Automation
- 500 gallon propane tank
I will follow this with some finishes that are finalized…..
Attachments
-
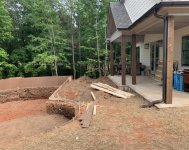 34D52847-7F97-4FDE-9C92-FC2512DEBC89.jpeg449.4 KB · Views: 282
34D52847-7F97-4FDE-9C92-FC2512DEBC89.jpeg449.4 KB · Views: 282 -
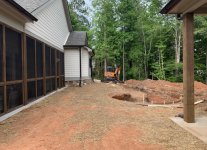 A26EE08B-939E-48A5-A000-72F7A9F9023C.jpeg410.9 KB · Views: 187
A26EE08B-939E-48A5-A000-72F7A9F9023C.jpeg410.9 KB · Views: 187 -
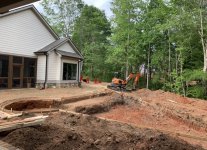 CC2B31D7-108F-4A8F-98FC-4D82E753365F.jpeg461.3 KB · Views: 182
CC2B31D7-108F-4A8F-98FC-4D82E753365F.jpeg461.3 KB · Views: 182 -
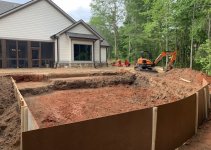 7FC69EB8-9F85-421C-BCDF-2D1A8566F400.jpeg365.1 KB · Views: 182
7FC69EB8-9F85-421C-BCDF-2D1A8566F400.jpeg365.1 KB · Views: 182 -
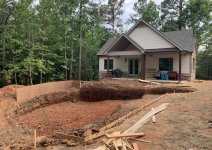 5BC2785D-7683-4D00-BB7B-1FDD1EFAB02B.jpeg446.6 KB · Views: 189
5BC2785D-7683-4D00-BB7B-1FDD1EFAB02B.jpeg446.6 KB · Views: 189 -
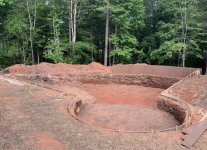 D6EF54CB-7A63-47D2-8F80-6D82C8AE1BA3.jpeg469.3 KB · Views: 277
D6EF54CB-7A63-47D2-8F80-6D82C8AE1BA3.jpeg469.3 KB · Views: 277 -
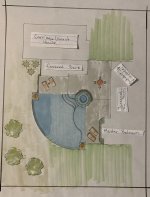 6B1DEA42-ED81-4EF5-BDFA-7D5F4B71362B.jpeg321.6 KB · Views: 287
6B1DEA42-ED81-4EF5-BDFA-7D5F4B71362B.jpeg321.6 KB · Views: 287



