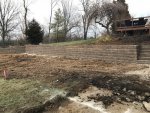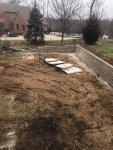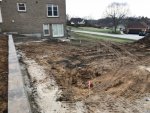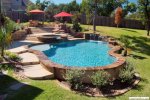We still have some time before any of the actual pool digging begins but our retaining wall is in and we have been playing around with the pool placement. The original plan was for a 54' length by 25' wall be put in and set the pool 4' off the wall on the two sides. This would keep the waters edge 22' from the house and 11' deck space on the left (32'x16' pool). The wall got a little bigger to 58' x26'.
The deep end is farthest away from the house. Would you bump the pool out another foot or two on the long side and keep it to 4' off on the short deep end side? There is no diving board and I wouldn't think other than chairs to put in on that end. On the long side, even if I pushed the pool out to 6' off the wall lounge chairs would have to be angled to safely walk by.
I want to make sure maximize the deck space now.
Thanks
The deep end is farthest away from the house. Would you bump the pool out another foot or two on the long side and keep it to 4' off on the short deep end side? There is no diving board and I wouldn't think other than chairs to put in on that end. On the long side, even if I pushed the pool out to 6' off the wall lounge chairs would have to be angled to safely walk by.
I want to make sure maximize the deck space now.
Thanks








