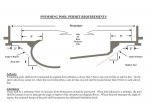We are attempting to finalize our permit with the city but need some feedback on building close to house/fence and piers.
The excavation will be be within five feet of house and side fence. With our small lots, that’s a given, and it’s done regularly here in Houston. The city will likely require a structural engineer to sign off, but I’m not clear what they’re even looking for from the engineer - steps that will be taken to shore up the soil during excavation, additional rebar/gunite in the walls, or some combination thereof??? The guy at the city didn’t seem to know.
He he also mentioned seeing piers on plans in the city. We have a soil report and have moderately (not highly) expansive soil. While it would be great to have them, I’m not sure if they’re necessary/worth the expense.
Much thanks for any feedback. If anyone has had a good experience with structural engineers in Houston, recs would be appreciated.
The excavation will be be within five feet of house and side fence. With our small lots, that’s a given, and it’s done regularly here in Houston. The city will likely require a structural engineer to sign off, but I’m not clear what they’re even looking for from the engineer - steps that will be taken to shore up the soil during excavation, additional rebar/gunite in the walls, or some combination thereof??? The guy at the city didn’t seem to know.
He he also mentioned seeing piers on plans in the city. We have a soil report and have moderately (not highly) expansive soil. While it would be great to have them, I’m not sure if they’re necessary/worth the expense.
Much thanks for any feedback. If anyone has had a good experience with structural engineers in Houston, recs would be appreciated.



