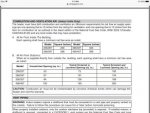If I install this in a shed, I understand the flue had to be vented and the shed needs to have vents for combustion air. Not really understanding this chart.
If all air is from outside of building vent size =
if all air is from inside of building vent size =
The air is clearly coming for the inside of the building via a vent to the outside of the building is it not? Lol.
page 17 here I’d you can’t read the chart. Thanks
https://www.heritageparts.com/media...jkzOTY4MDkzOTVlYTc3MTYyODE4NjBlODhjM2RjNWU3NQ
If all air is from outside of building vent size =
if all air is from inside of building vent size =
The air is clearly coming for the inside of the building via a vent to the outside of the building is it not? Lol.
page 17 here I’d you can’t read the chart. Thanks
https://www.heritageparts.com/media...jkzOTY4MDkzOTVlYTc3MTYyODE4NjBlODhjM2RjNWU3NQ


