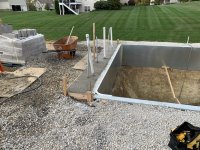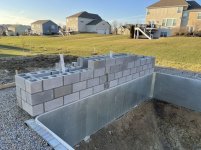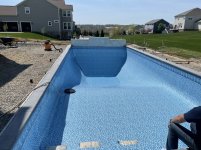Reading through the forums it doesn't look like the raised bond beam is as common with vinyl liner pools, so I'm looking for some insight from someone who has seen this done.
I need an 18" raised bond beam at the deep end of my pool. My plan had been to pour a continuous concrete bond beam around the perimeter of the pool level with the steel wall, then build the raised wall with 3 rows of dry stacked wall blocks. Is this correct, or should it be a poured wall ?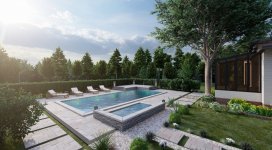
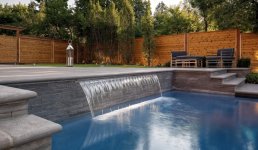
I need an 18" raised bond beam at the deep end of my pool. My plan had been to pour a continuous concrete bond beam around the perimeter of the pool level with the steel wall, then build the raised wall with 3 rows of dry stacked wall blocks. Is this correct, or should it be a poured wall ?


Last edited:


