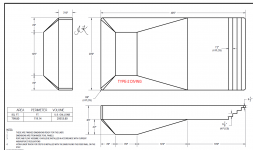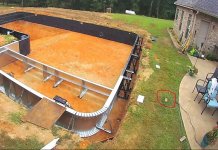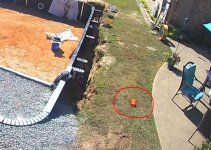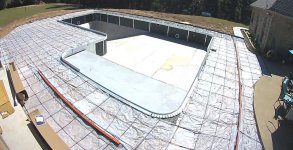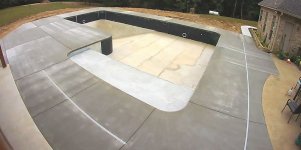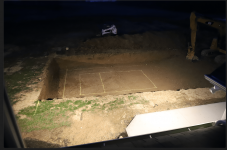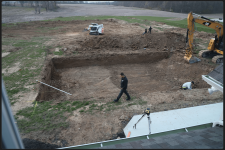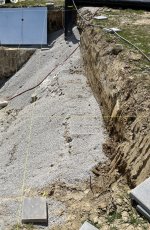I will let
@jimmythegreek weigh in on this one too but also give my .02
Every dig really depends on the surrounding terrain and how it is shaped. You don't want the edge of the pool deck to be lower than what's around it. The deck needs to pitch away from the pool at 1/4" per foot. So depending on what elevation you are shooting for...it may not be as simple as adding the 48" wall to the 4" deck thickness to determine the shelf dig depth. If you did that your deck would be level with the existing ground. At the most you would dig the wall depth so that your deck would be up above the grade...but in most cases the top of the walls will be slightly above the existing grade meaning the shelf is dug at a depth less than the wall height. This allows for the deck to fall at that 1/4 per foot away from the pool.
It can be hard to wrap your brain around.
I had a low point between my house and pool that I put a channel drain. I wanted the water to run away from my house and also away from my pool. In my case since I already had a concrete patio that was pitched about 1/8" per foot away from my house...I had to accommodate that and it required a channel drain to catch the water and take it away. That channel drain height is what I used to determine my dig depth. Lets say the channel drain was 6' from where I wanted the edge of the pool to be, that equates to 1.5" of rise from that point. My foam forms made for a 3.5" thickness on top of the walls and I had 42" walls. I used my laser transit to position a brick where I wanted the top of the channel drain to be and another brick where the edge of the pool was going to be at a position 1.5" higher than the top of my low point drain brick. Now that I knew what this number was relative to my laser line...I could simply add 3.5" for my deck height and 42" for my wall height and set my transit stick to that position for my dig depth. For me that put the walls slightly above the existing grade. In my case...the yard sloped downhill from this point the further you got away from the house...so this is the only point I had to worry about. You may have multiple slopes to work with.
You don't want to put the pool in and end up with a heavy rain causing runoff into your pool turning it into a brown mud puddle.
I said all of that to say that we really can't tell you exactly how deep to dig your shelf, it depends on your yard and how it's sloped.


