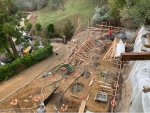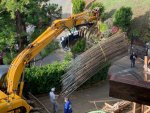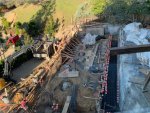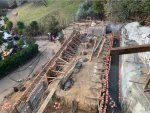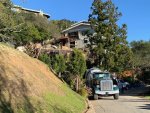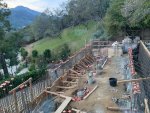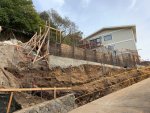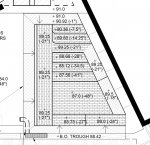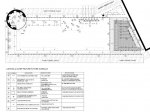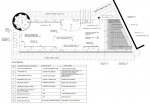New Pool Build - Marin, CA - Finished
- Thread starter kernul
- Start date
You are using an out of date browser. It may not display this or other websites correctly.
You should upgrade or use an alternative browser.
You should upgrade or use an alternative browser.
HOLY POOP!!  18 FEET???? So the rebar was made outside then picked up and lowered into those 18' holes? How in the world are they going to get the concrete up there?
18 FEET???? So the rebar was made outside then picked up and lowered into those 18' holes? How in the world are they going to get the concrete up there?
Kim
Kim

Yep, the rebar was pre-made and then lowered into the 18' holes. They will then add sono tubes (basically big cylinders straws to hold the concrete) over the rebar.
I have no idea how they'll get the concrete in there but I think I have seen on large construction sites where they have a crane that kind of pipes the liquid concrete in.
I'll send pics when we get there. Work has been a little tough as we have been getting a lot of rain in the last couple weeks.
I have no idea how they'll get the concrete in there but I think I have seen on large construction sites where they have a crane that kind of pipes the liquid concrete in.
I'll send pics when we get there. Work has been a little tough as we have been getting a lot of rain in the last couple weeks.
RoyR
Bronze Supporter
That is a HUGE step done! What is next and when?
There is NO way I would be any where near that steel being lifted. It really looks like those guys are under it nope, nope, nope LOL
nope, nope, nope LOL
Kim
There is NO way I would be any where near that steel being lifted. It really looks like those guys are under it
Kim

I know pretty crazy huh? I was watching that rebar being lifted and was holding my breath the whole time. Next up is forming for the walls around the pool.
Slowly but surely progress is being made. Anytime we have rains though they have stop and cover everything up. ¯\_(ツ)_/¯
Slowly but surely progress is being made. Anytime we have rains though they have stop and cover everything up. ¯\_(ツ)_/¯
I had forgotten about that neat fence!
How many of these fences has your PB done?
I am glad to see the ends on the rebar! That will save someone from getting hurt on those!
Kim
How many of these fences has your PB done?
I am glad to see the ends on the rebar! That will save someone from getting hurt on those!
Kim

I'm pretty sure it's their first (I know, I know). But there aren't a lot of solutions out there that will block out the wind and still maintain a view on nice days. Fingers crossed.
- Jul 16, 2012
- 7,204
- Pool Size
- 27000
- Surface
- Plaster
- Chlorine
- Salt Water Generator
- SWG Type
- Hayward Aqua Rite (T-15)
Re: 42x15, double infiniti edge on steep hill - Marin, CA
Someone’s got to be the first. Sounds awesome.
Someone’s got to be the first. Sounds awesome.
So long as they read everything AND ask questions then it should be fine. Do you have the installation paperwork so you can make sure they do this and that?
Concrete got poured today for the floor of the vaults that will contain the glass fence. These will go on the left and right of the pool
You can start to see the outlines of where the pool will eventually go (in the middle) The vertical perspective is a little tough to see as the picture is more top down but the pool is on a pretty steep hill.
The vertical perspective is a little tough to see as the picture is more top down but the pool is on a pretty steep hill.
You can start to see the outlines of where the pool will eventually go (in the middle)
Attachments
So I wonder why they are doing the glass walls first? Why not do the pool then the wall? I worry about the glass getting messed up during the pool build. (I do say this knowing you will have a good answer as you seem to be on top of everything.)
To clarify they are doing the concrete vaults first which will contain the glass partitions. The glass will raise or lower back into the concrete vault.
If it's not a windy day, we could have the glass fence down in the vault and just enjoy the view unobstructed. If it is a windy day the glass fence can raise up and block the wind and we can still swim. Well that's the plan anyways.
The vaults are on both sides of the pool so I'm guessing it made sense to start with those first. They poured the floor for both of the vaults (on the left and right of the pool). Next they'll form the walls of the vaults and then do that concrete pour. Then onto the pool walls next!
Lots of rain though the last few days. We are in a hold pattern until we get some more sun.
If it's not a windy day, we could have the glass fence down in the vault and just enjoy the view unobstructed. If it is a windy day the glass fence can raise up and block the wind and we can still swim. Well that's the plan anyways.
The vaults are on both sides of the pool so I'm guessing it made sense to start with those first. They poured the floor for both of the vaults (on the left and right of the pool). Next they'll form the walls of the vaults and then do that concrete pour. Then onto the pool walls next!
Lots of rain though the last few days. We are in a hold pattern until we get some more sun.
Also for those that like to nerd out on pool plans (lighting, bench depths, materials, etc..), I've included them as well. Feel free to comment or provide any input. I tried to use the collective learnings from this forum to help shape the plan after endless hours of reading 
The pool is on a pretty steep site. It is setup as a dual infiniti edge. It will have underwater pool covers (Aquamatic) and a raisable/lowerable glass fence (Fancy Fence) both for safety requirements and to block out the wind. On all of the drawings the house is adjacent to the spa (the house wall literally is right next to the spa).
For the pool lights, it's a lot of lights but the main ones are only 12watts and the PAL mini's are 1watt (vs some of the intellibrite 30w+ versions). We're hoping to achieve more of a well balanced covered with softer glows.
For the seating we tried to use a variety of bench depths (18", 21", 24", 27"). I'm tall and my wife/daughter are shorter. We also tried to use shorter step heights to make it easier to get in/out of the pool/spa when we are older.
Thanks in advance for any comments / suggestions!
The pool is on a pretty steep site. It is setup as a dual infiniti edge. It will have underwater pool covers (Aquamatic) and a raisable/lowerable glass fence (Fancy Fence) both for safety requirements and to block out the wind. On all of the drawings the house is adjacent to the spa (the house wall literally is right next to the spa).
For the pool lights, it's a lot of lights but the main ones are only 12watts and the PAL mini's are 1watt (vs some of the intellibrite 30w+ versions). We're hoping to achieve more of a well balanced covered with softer glows.
For the seating we tried to use a variety of bench depths (18", 21", 24", 27"). I'm tall and my wife/daughter are shorter. We also tried to use shorter step heights to make it easier to get in/out of the pool/spa when we are older.
Thanks in advance for any comments / suggestions!
Attachments
Last edited:
Living roof???? I want to hear more about this!! I can really tell you have spa lot of time reading and taking notes-the different heights for the benches is just one big clue!
Thread Status
Hello , This thread has been inactive for over 60 days. New postings here are unlikely to be seen or responded to by other members. For better visibility, consider Starting A New Thread.



