42x15, double infiniti edge on steep hill - Marin, CA
 Hello everyone! We're excited to kick off a new pool build! This forum has been incredible. So many kind and generous people contributing their feedback and learnings. Thank you in advance for your insights!!
Hello everyone! We're excited to kick off a new pool build! This forum has been incredible. So many kind and generous people contributing their feedback and learnings. Thank you in advance for your insights!!
As background, we live in Marin, CA (northern California). Our property is up in the hills with some great views but we have a very steep property. Although this means lots of expensive retaining walls for the pool build, I'm an optimist, so I'm dreaming of infiniti edges and beautiful views beyond.
I figured I would start this new build thread early, meaning we are still in the design/sketch phase. That way we could better incorporate any feedback we get from everyone here.
Here are the initial specs we are leaning towards:
- 40'x16' rectangular pool
- 8'x8' attached spa
- Automatic pool cover
- 4' -> 8.5' deep
- Grotto/waterfall jumping area (no diving board)
Pool will be primarily used by wife and me as well as our 7 year old daughter. After reading about every thread on TFP on pool depths we are leaning towards having an 8.5' deep end for the grotto jumping. And then going right to 4' deep for the shallow end.
Hopefully the 40' length will still give us some space for the adults in the shallow area before it starts needing to dip down for the deep end. There might be some flexibility to lengthen the overall pool but will be tough to make it wider.
I've been soaking up every thread I can on this forum. But the amount of choices in a pool build are a little overwhelming!
Thank you in advance for any feedback! It's really early in the build so we can incorporate changes in easily now.
Below is the initial design. The steps that come out of the house drop the elevation down 2 feet (needed for our topography/space). There also are steps that come down along the top there that come from a deck above that connects to the kitchen.
Please feel free to provide ANY feedback!
 Hello everyone! We're excited to kick off a new pool build! This forum has been incredible. So many kind and generous people contributing their feedback and learnings. Thank you in advance for your insights!!
Hello everyone! We're excited to kick off a new pool build! This forum has been incredible. So many kind and generous people contributing their feedback and learnings. Thank you in advance for your insights!!As background, we live in Marin, CA (northern California). Our property is up in the hills with some great views but we have a very steep property. Although this means lots of expensive retaining walls for the pool build, I'm an optimist, so I'm dreaming of infiniti edges and beautiful views beyond.
I figured I would start this new build thread early, meaning we are still in the design/sketch phase. That way we could better incorporate any feedback we get from everyone here.
Here are the initial specs we are leaning towards:
- 40'x16' rectangular pool
- 8'x8' attached spa
- Automatic pool cover
- 4' -> 8.5' deep
- Grotto/waterfall jumping area (no diving board)
Pool will be primarily used by wife and me as well as our 7 year old daughter. After reading about every thread on TFP on pool depths we are leaning towards having an 8.5' deep end for the grotto jumping. And then going right to 4' deep for the shallow end.
Hopefully the 40' length will still give us some space for the adults in the shallow area before it starts needing to dip down for the deep end. There might be some flexibility to lengthen the overall pool but will be tough to make it wider.
I've been soaking up every thread I can on this forum. But the amount of choices in a pool build are a little overwhelming!
Thank you in advance for any feedback! It's really early in the build so we can incorporate changes in easily now.
Below is the initial design. The steps that come out of the house drop the elevation down 2 feet (needed for our topography/space). There also are steps that come down along the top there that come from a deck above that connects to the kitchen.
Please feel free to provide ANY feedback!


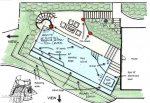
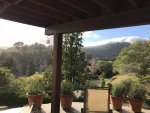
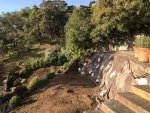
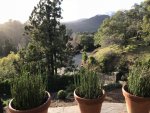

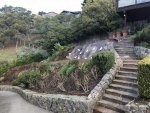

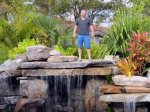
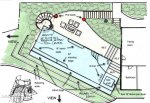

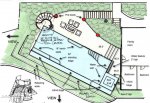

 who is worried this question might make the BLING wall not happen).
who is worried this question might make the BLING wall not happen).
 I bet to keep my BLING!!
I bet to keep my BLING!!