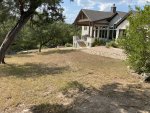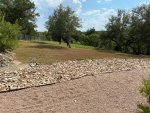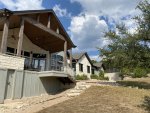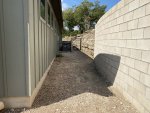After reading this forum the past several months and incorporating many of your ideas, it’s time to add our build to the list and request feedback from the TFP gurus! We are using BYOP for the design, have mostly finished the plans, and have started communicating with subcontractors. We have a relatively large family who will use the pool, including our four kids (ages 5, 7, 10, and 12), my brother’s kids (ages 11, 13, and 15) who live next door, and of course, all their friends and the grownups, too… that’s why everything is on the bigger side. Here’s what we’re planning:
Pool Specs:
Dimensions: 31’4” x 48’ Freeform
Perimeter: 134’
Square footage: 1072’
Depth: 3’6” to 8’
Total gallons: 43,500
Water features: 2 24” stone scuppers, 3 bubblers, small grotto, spa spillway
Raised wall: Split faced travertine
Spa Specs:
Dimensions: 7’8” x 10’2” Freeform
Perimeter: 28’
Square footage: 59’
Jets: 8 Super-Pro Hydrotherapy Jet Body and Super-Pro Hydrosteam fitting
Depth 3’6”
Spillway: 7’ stair step leuder stone (or travertine?)
Spa edge: Tiled rolled beam to coping
Equipment (all Pentair):
Pumps: 2 Tradegrade Pentair Intelliflo VSF Variable Speed & Flow 3HP 230v (1 for pool, 1 for water features)
Filter: Tradegrade Pentair 160332 Clean & Clear Plus Cartridge Filter - 520 Sqft
Heater: Mastertemp 400K BTU Propane
Sanitation: Stenner Pump 45MPHP22 with 30 gal tank (note that we’re also going to pre-plumb for SWG in case we want to upgrade later)
Cleaner: Tradegrade Pentair Kreepy Krauly Prowler 930 Ig Robotic Pool Cleaner w/caddy
Lights: 3 Intellibrite 5 g color led 12v, 1 Intellibrite spa, and 1 Globrite for grotto
Control: Intellicenter 8
Blower: Air Supply of The Future, Inc. 1.5 HP, 220/240v, Silencer Air Blower
Autofill: Pentair Water Pool and Spa T40FB Autofill with Fluidmaster valve
Drains: 2 32” light gray channel drain (1 for pool and 1 for spa)
Questions at this point:

Rachel
Pool Specs:
Dimensions: 31’4” x 48’ Freeform
Perimeter: 134’
Square footage: 1072’
Depth: 3’6” to 8’
Total gallons: 43,500
Water features: 2 24” stone scuppers, 3 bubblers, small grotto, spa spillway
Raised wall: Split faced travertine
Spa Specs:
Dimensions: 7’8” x 10’2” Freeform
Perimeter: 28’
Square footage: 59’
Jets: 8 Super-Pro Hydrotherapy Jet Body and Super-Pro Hydrosteam fitting
Depth 3’6”
Spillway: 7’ stair step leuder stone (or travertine?)
Spa edge: Tiled rolled beam to coping
Equipment (all Pentair):
Pumps: 2 Tradegrade Pentair Intelliflo VSF Variable Speed & Flow 3HP 230v (1 for pool, 1 for water features)
Filter: Tradegrade Pentair 160332 Clean & Clear Plus Cartridge Filter - 520 Sqft
Heater: Mastertemp 400K BTU Propane
Sanitation: Stenner Pump 45MPHP22 with 30 gal tank (note that we’re also going to pre-plumb for SWG in case we want to upgrade later)
Cleaner: Tradegrade Pentair Kreepy Krauly Prowler 930 Ig Robotic Pool Cleaner w/caddy
Lights: 3 Intellibrite 5 g color led 12v, 1 Intellibrite spa, and 1 Globrite for grotto
Control: Intellicenter 8
Blower: Air Supply of The Future, Inc. 1.5 HP, 220/240v, Silencer Air Blower
Autofill: Pentair Water Pool and Spa T40FB Autofill with Fluidmaster valve
Drains: 2 32” light gray channel drain (1 for pool and 1 for spa)
Questions at this point:
- Lighting:
- Do you think the 3 intellibrites are the right choice or should we go with microbrites (6 for main pool, 1 for grotto, 1 for spa). The cost difference is not significant, we’re more concerned with the best look and lowest maintenance.
- How should we light the relatively small grotto? Should we try to put a light (globrite or microbrite) in the grotto floor or in the wall below the bench and angled upward so it shines toward the waterfall?
- Any ideas for lighting the raised walls on either side of the grotto? I’d like to shine light on the wall itself (split faced travertine), maybe like a step or ledge light that shines downward from just below the coping, but I’m not sure what type of light to use.
- Drains
- What do you recommend between a channel drain and 360 Paramount drain? Should the main pool and spa have the same type of drain?
- Sun Ledge
- When debating water depths, we ended up leaning toward a sloping sun ledge – from 6” to 9” of water. Is this a good idea or a pain? Any thoughts appreciated.
- Step height in shallow end
- Should we add an additional step to get in the shallow end? Right now, there are 2 steps, each with a 12” rise. If we add another, they’d each have a 9” rise.
- Other thoughts?
- Have you noticed anything on the design that needs adjusting?
- How does the equipment list look?
- Any other advice as we navigate an owner build?
Rachel







