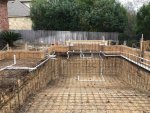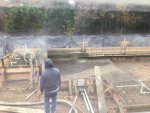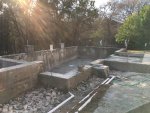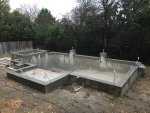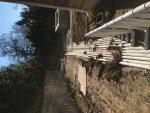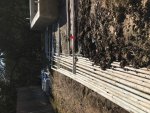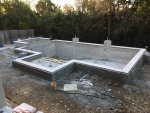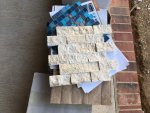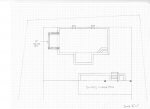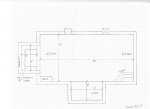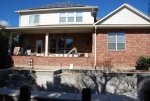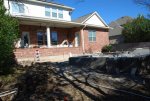Started IG gunite pool build in late-October. I am acting as the general contractor and also handling a few jobs myself: deck removal, fence and sprinkler. Decisions on pool design, materials, etc. have been stressful, but luckily my wife has been pretty decisive on what she likes and doesn't like. So far, the build has gone well. I decided on OB after deciding I didn't want to pay the big bucks to get a top end builder and hearing the affordable builders are never around to supervise the build. I like the control aspect...I talk directly to my subs. I also got encouragement from and5555 on here and am using the same subs that he used. It really helped to have one sub that owned the dig, rebar and plumbing (he scheduled the excavator, has a rebar crew and his brother is the plumber). The biggest surprise is my subs are busy (even in the winter and lots of rain and sub-20 degree days has compressed their work days), so there's been a lot of verbal quotes on the phone, hand shakes, being flexible with their schedules and understanding that bids might creep up a bit once they show up and realize the scope of the job. So here are some pics:
After much consideration we decided that the existing deck (that I built about 6 years ago) had to go. So, first phase was demo the deck and remove a 25' lace bark elm tree. Backyward/deck before the chaos began.
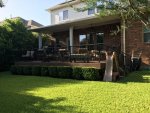
Deck removed and initial layout of pool drawn in the yard. I installed some stakes and string to help visualize the elevation change. We decided to set the patio grade at 10" above the existing ground level. We thought about bringing it up higher, but our yard slopes about 2 feet down from the front of house to the back and the pool was getting too high off the ground for our liking. Note: I was able to donate about 95% of the deck versus sending it to the dump...it took more time in the demo, but saved me money and helped the environment out a bit.
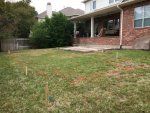
At about a foot down, they hit rock. Excavation took 4.5 days to complete, impressive considering the amount of rock. Backhoe + bobcat to haul off the rock.
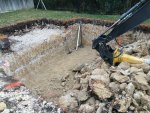
Hole complete, bring on the rain.
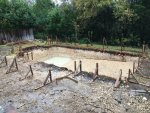
Rebar goes in.
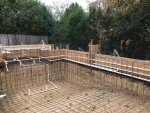
Continued in next post...
After much consideration we decided that the existing deck (that I built about 6 years ago) had to go. So, first phase was demo the deck and remove a 25' lace bark elm tree. Backyward/deck before the chaos began.

Deck removed and initial layout of pool drawn in the yard. I installed some stakes and string to help visualize the elevation change. We decided to set the patio grade at 10" above the existing ground level. We thought about bringing it up higher, but our yard slopes about 2 feet down from the front of house to the back and the pool was getting too high off the ground for our liking. Note: I was able to donate about 95% of the deck versus sending it to the dump...it took more time in the demo, but saved me money and helped the environment out a bit.

At about a foot down, they hit rock. Excavation took 4.5 days to complete, impressive considering the amount of rock. Backhoe + bobcat to haul off the rock.

Hole complete, bring on the rain.

Rebar goes in.

Continued in next post...


