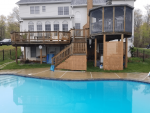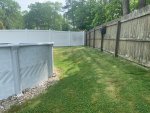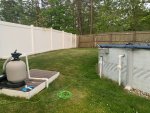Hi everyone. I am new to the board and glad I found it. Lots of good info. We just signed a contract for a new pool -- style here:
-- We have an oddly shaped lot and got a paver patio last year on the right side of our property and in hindsight we should have waited. Anyone have any recommendations on placement or have a similar style where they had to put an inground pool in? We are looking to carve out this slight slope we have and build a retaining wall and then perhaps put a concrete patio in the back. Any good designers out there that can recommend any other ideas?
New Construction - Placement issues!
- Thread starter JC1256
- Start date
You are using an out of date browser. It may not display this or other websites correctly.
You should upgrade or use an alternative browser.
You should upgrade or use an alternative browser.
RS220
Gold Supporter
For what it's worth, I have a similarly shaped lot. We decided to essentially split the whole yard into sections, with the pool taking up the west side of the yard, and leaving the east side open for a grass and gardens. My profile pic shows the corner where the pool is by the house. I have no slopes to deal with though, just lots of flat oddly shaped land.
Pictures Here
I can take more pictures of the rest of the yard if you want them. We're really happy having the yard split like that. Pool section is for pool, yard section is for yard.
Pictures Here
I can take more pictures of the rest of the yard if you want them. We're really happy having the yard split like that. Pool section is for pool, yard section is for yard.
- Jun 7, 2017
- 9,016
- Pool Size
- 29000
- Surface
- Plaster
- Chlorine
- Salt Water Generator
- SWG Type
- Jandy Aquapure 1400
I would put it as close as possible to the patio off the back of the house. The pool deck should integrate into the patio. You will be much happier being able to see the pool right out your patio window.
I would put it as close as possible to the patio off the back of the house. The pool deck should integrate into the patio. You will be much happier being able to see the pool right out your patio window.
I was actually thinking the same and have it all flow together but the company recommended in the back. Their reasoning was you would have to walk around the pool to get to the back space of the yard. So we thought we would change the back patio (concrete slab that is aged) into a deck over it and a walk way to the pool. The only problem I would have with it is the concrete patio and my paver patio on the right are next to each other. So with teh stamped concrete and pavers it might clash? Hindsight should have waited on the pavers haha
That's a nice layout for sure. Since I have that slope the pool would have to come off the back and side fence and would be right there when you walk in. Something we discussed as well. So tough deciding hahaFor what it's worth, I have a similarly shaped lot. We decided to essentially split the whole yard into sections, with the pool taking up the west side of the yard, and leaving the east side open for a grass and gardens. My profile pic shows the corner where the pool is by the house. I have no slopes to deal with though, just lots of flat oddly shaped land.
Pictures Here
I can take more pictures of the rest of the yard if you want them. We're really happy having the yard split like that. Pool section is for pool, yard section is for yard.
- Jun 7, 2017
- 9,016
- Pool Size
- 29000
- Surface
- Plaster
- Chlorine
- Salt Water Generator
- SWG Type
- Jandy Aquapure 1400
I was actually thinking the same and have it all flow together but the company recommended in the back. Their reasoning was you would have to walk around the pool to get to the back space of the yard. So we thought we would change the back patio (concrete slab that is aged) into a deck over it and a walk way to the pool. The only problem I would have with it is the concrete patio and my paver patio on the right are next to each other. So with teh stamped concrete and pavers it might clash? Hindsight should have waited on the pavers haha
I would not put a lot of stock in what the builder says. Usually they have a reason for wanting stuff like that for instance is it closer to the utilities? Give it some serious thought as it can't be changed later!
Here is mine I cannot imagine it being far away from the house.

That's nice! The utilities are actually right by the house too so it would make more sense to put it closer to the house. More further away is more electrical and gas to run. This was my vote early in discussing and might become again seeing all these pictures.I would not put a lot of stock in what the builder says. Usually they have a reason for wanting stuff like that for instance is it closer to the utilities? Give it some serious thought as it can't be changed later!
Here is mine I cannot imagine it being far away from the house.
View attachment 144510
As a retired landscape architect, I would consider your existing patio disposable. The pool should be closer to the house with the pool deck integrated into a new pavement system connecting the house to the pool, with enough room for an entertaining/living space between the house and pool. That leaves room for some nice landscaping to soften the privacy fencing.
I agree. We were thinking to re-do the patio and do stamped concrete from outside our door to the pool. The only thing deterring me is the paver patio on the right hand side. I guess they could get it close but it wouldn't match 100%. In the grand scheme of things I guess that is preference but I guess not a huge deal? On my 4th picture you can see the whole current yard from my ring camera.As a retired landscape architect, I would consider your existing patio disposable. The pool should be closer to the house with the pool deck integrated into a new pavement system connecting the house to the pool, with enough room for an entertaining/living space between the house and pool. That leaves room for some nice landscaping to soften the privacy fencing.
Thread Status
Hello , This thread has been inactive for over 60 days. New postings here are unlikely to be seen or responded to by other members. For better visibility, consider Starting A New Thread.





