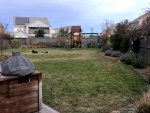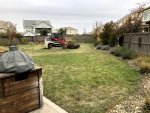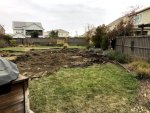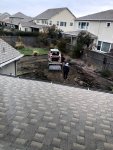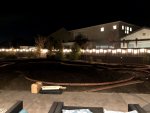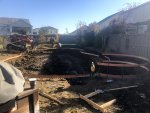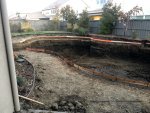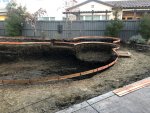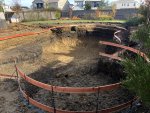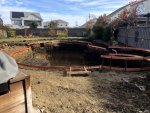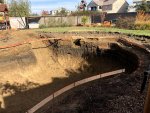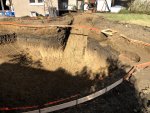Hello everyone! Very excited to start this thread, have been reading for months and now have a dig date scheduled - November 17th!
Attached is the site plan, which also lists the equipment schedule. We have two kids (6 & 8) so this build is designed to be a fun pool they can grow up in. There will be a lawn and play structure to the left of the path and the perimeter of the yard (~10ft) is mulched with young trees and shrubs against the fence line. I'll post pics as we progress.
Per my sig, I get the SWG vs. in-line and ozone debate and appreciate the majority opinion on TFP. Other than that, do you see glaring issues that we need to be on the lookout for? The yard gets a ton of sun so I'm thinking at a minimum we need another umbrella sleeve in the deck between the sun shelf and spa. I'm going to run conduit for lights and audio when the trenching happens.
Appreciate any thoughts and input from the group as we get moving along.
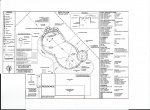
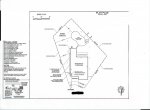
Attached is the site plan, which also lists the equipment schedule. We have two kids (6 & 8) so this build is designed to be a fun pool they can grow up in. There will be a lawn and play structure to the left of the path and the perimeter of the yard (~10ft) is mulched with young trees and shrubs against the fence line. I'll post pics as we progress.
Per my sig, I get the SWG vs. in-line and ozone debate and appreciate the majority opinion on TFP. Other than that, do you see glaring issues that we need to be on the lookout for? The yard gets a ton of sun so I'm thinking at a minimum we need another umbrella sleeve in the deck between the sun shelf and spa. I'm going to run conduit for lights and audio when the trenching happens.
Appreciate any thoughts and input from the group as we get moving along.




