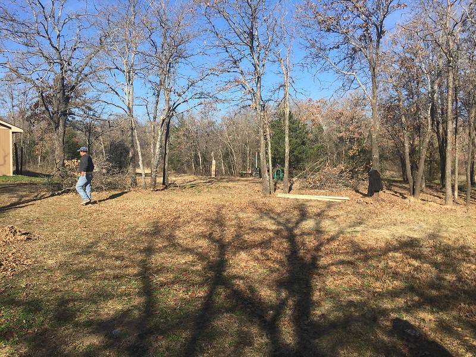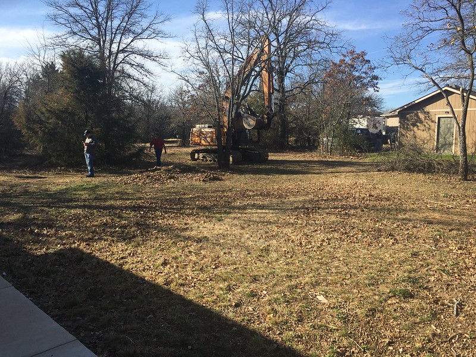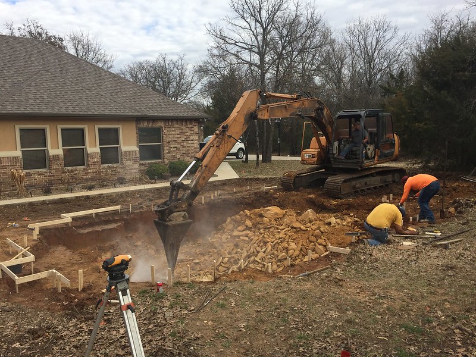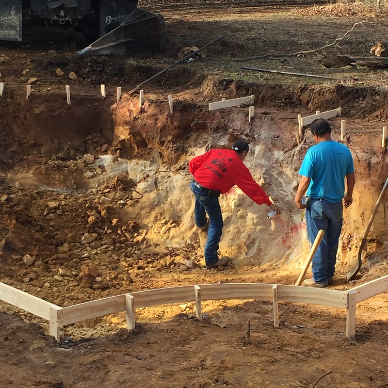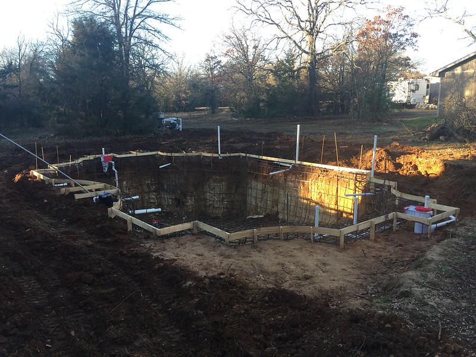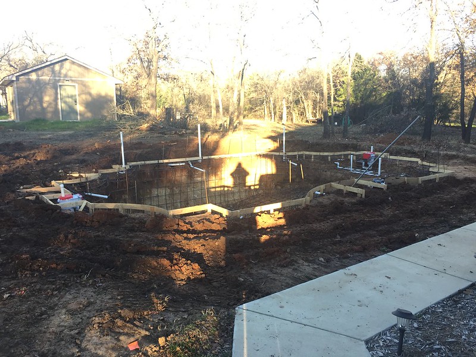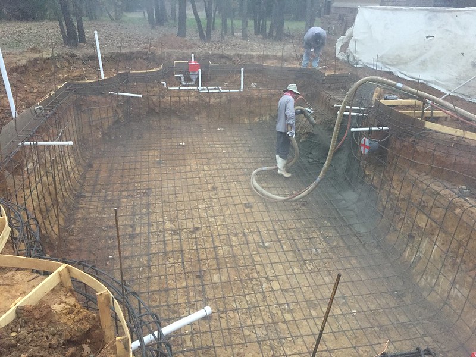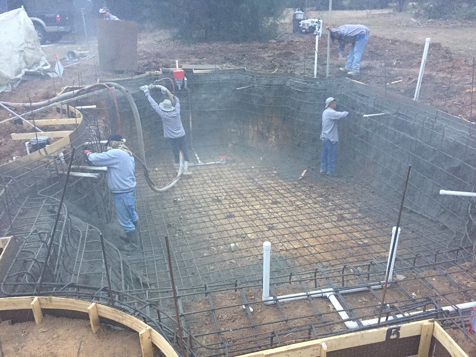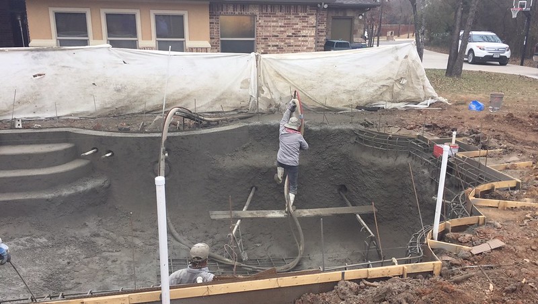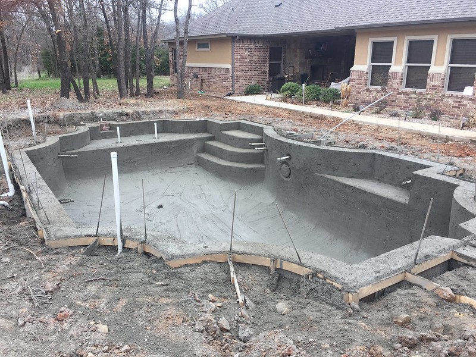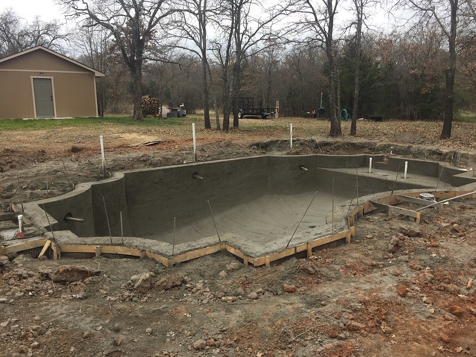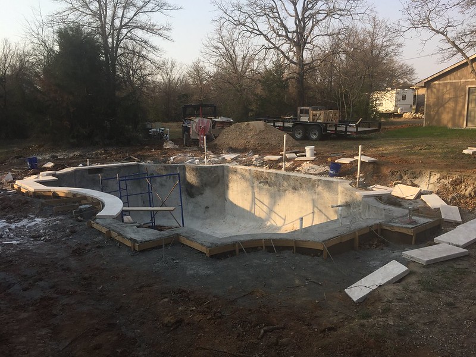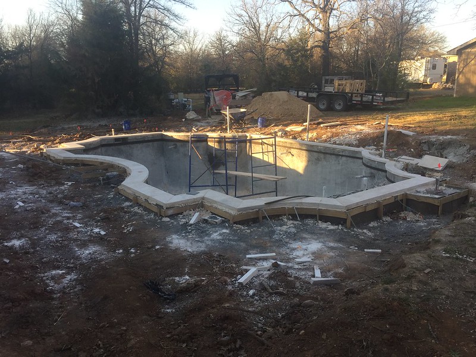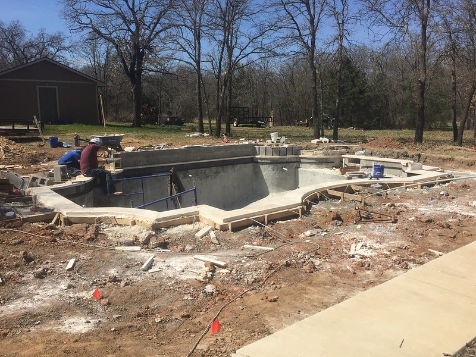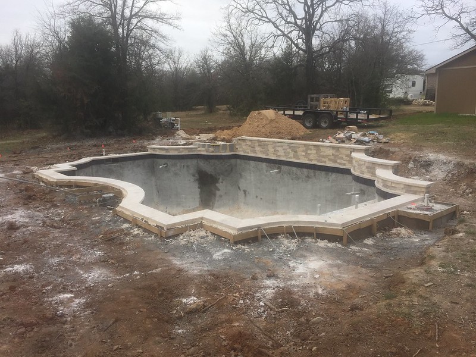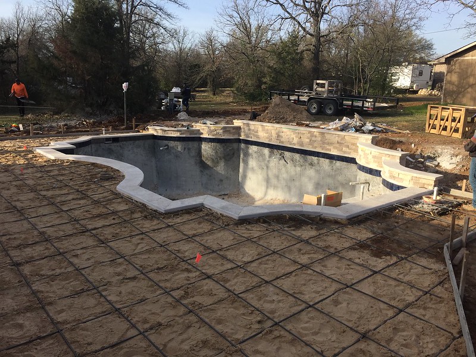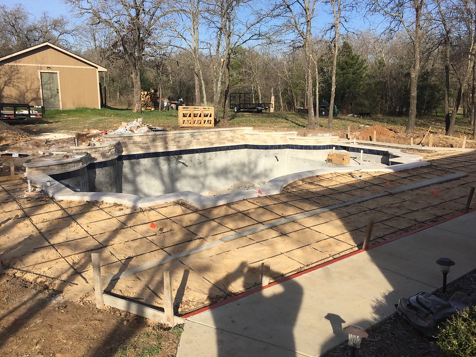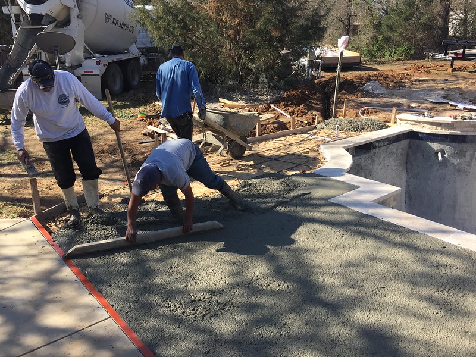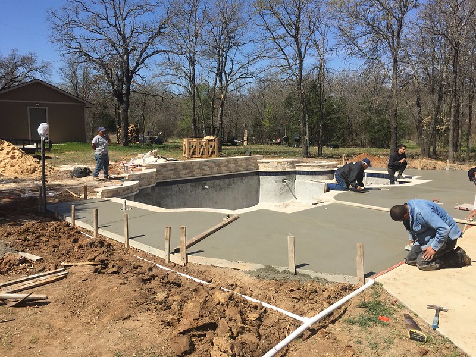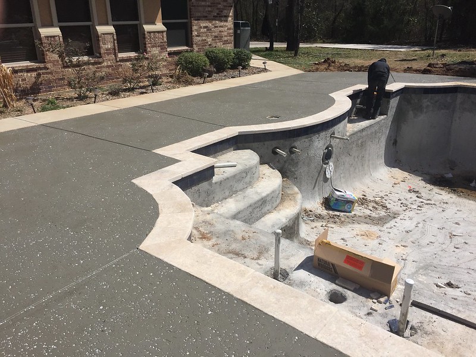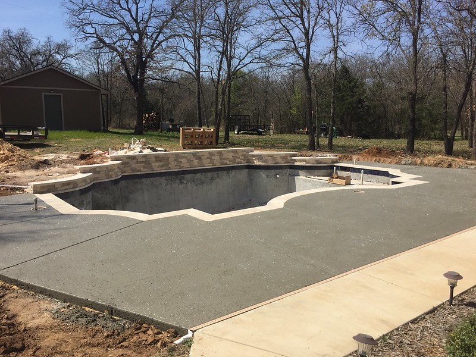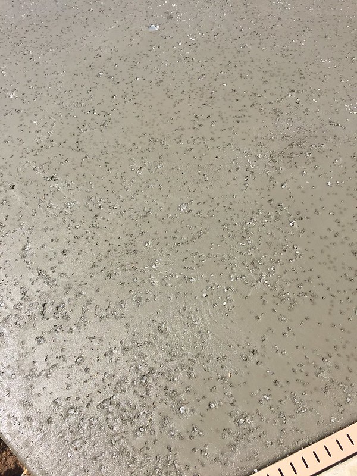Here we go, here is my contribution to the forum; our new build in North Texas, Wise County
We spent the last several years getting quotes and bids from several PBs. We came close to pulling the trigger several times, but our oldest daughter is graduating this year and heading for college in the fall. So, we decided to wait until all of her details were lined out before proceeding.
Design
We looked at several free form styles over the past three years. We knew we wanted a few things and did not want some others. (Salt Water? YES! Built in SPA? No. Etc...) Quotes came from three different PBs, pricing was the same, but the designs were almost all identical.
This fall we had another PB recommended to us. Long story short, he wasn't who we wanted, but he had several designs and one of them caught my wife's eye. She works in the custom home business, managing the office for a builder here in town. She took one of the designs we liked, worked with her boss, and came up with a new design from it. She came up with the design that we eventually went with. I would say it is a geometric/roman/not-free-form design?
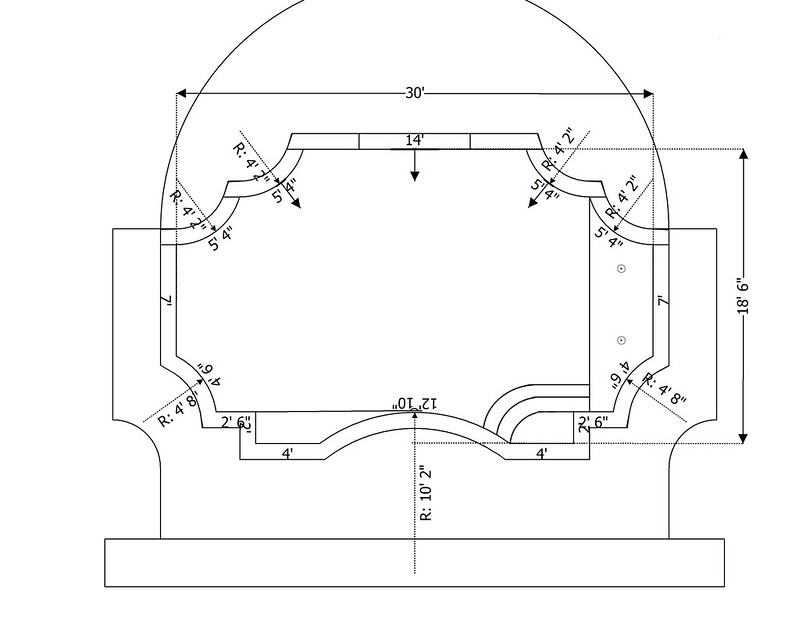
We had this design quoted from the final two choices of PBs, got final quotes and made our selection.
Specs
The pool will be an in-ground gunite pool. Approximately 16,000 gallons. Generally using Hayward Equipment and NPT finishes.
Hayward Pumps, Cartridge Filter, SWG, LED Light, Light Controller.
Jandy Valves
Waterline Tile - NPT Blue Seas - Rustic Blue Tile - 6" Porcelain Tile
Spotter Tile - NPT Jules - Rustic Blue Blend - 1" Glass tile for double row of spotters
Plaster - NPT Quartzscapes Reflections Series Plaster - Aruba Sky with three bags of Abalone shells
Coping - NPT Travertine stone, Torreon
Back Wall or Beam - Stepped 6", 12", 18" with three sheer descents, covered in split-face, dry-stack travertine Torreon and Noche mix, topped with Coping travertine
Tanning ledge - built into right side of pool, 12" deep with two bubblers and umbrella socket
Resting bench in deep end
Depth of 4' - 5.5' - 6.5'
Decking - Concrete with Rock Salt Finish, plenty of umbrella sockets, deck drain separating it from existing sidewalk
Two Skimmers, north and south end of pool
Auto-fill system; Overflow drain in back of skimmer
Waterline Tile
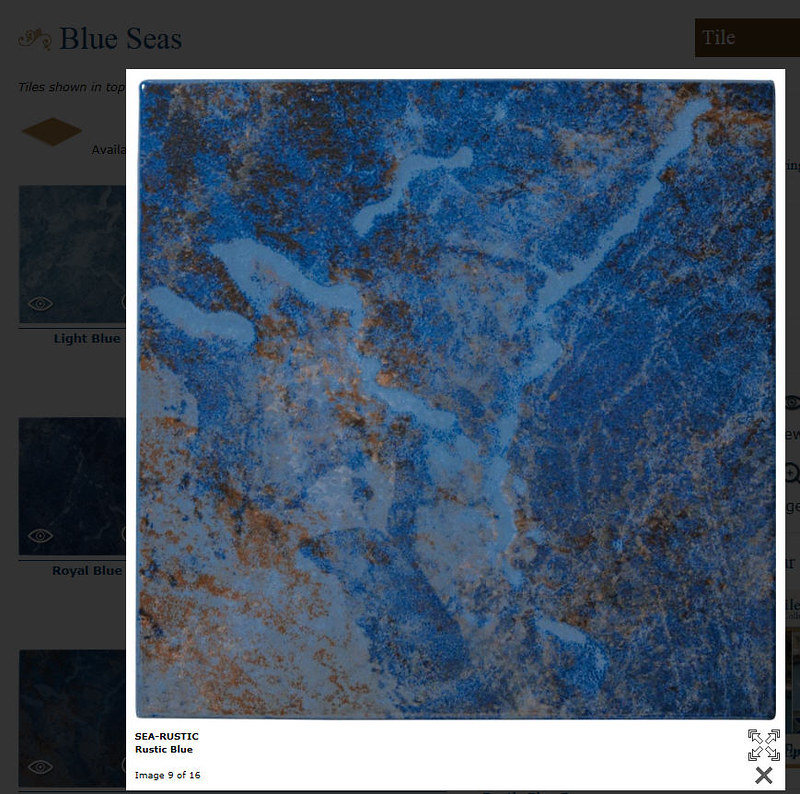
Plaster
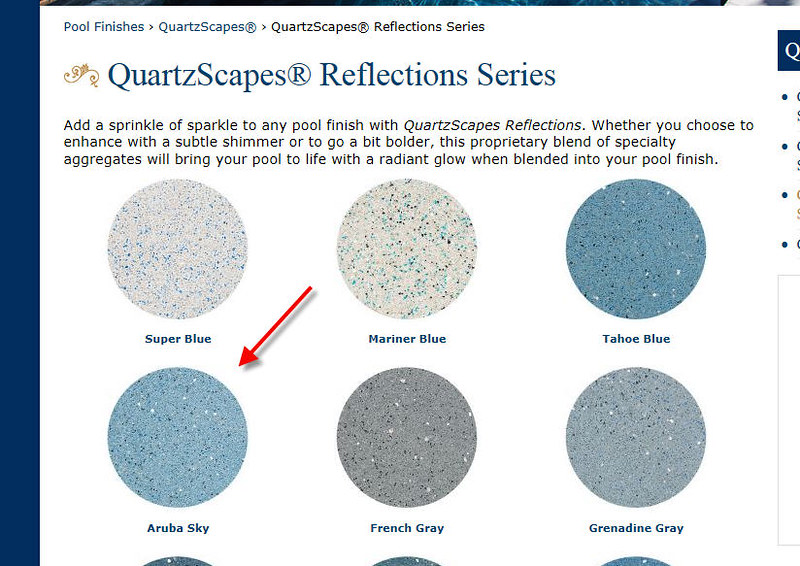
Spotter Tile
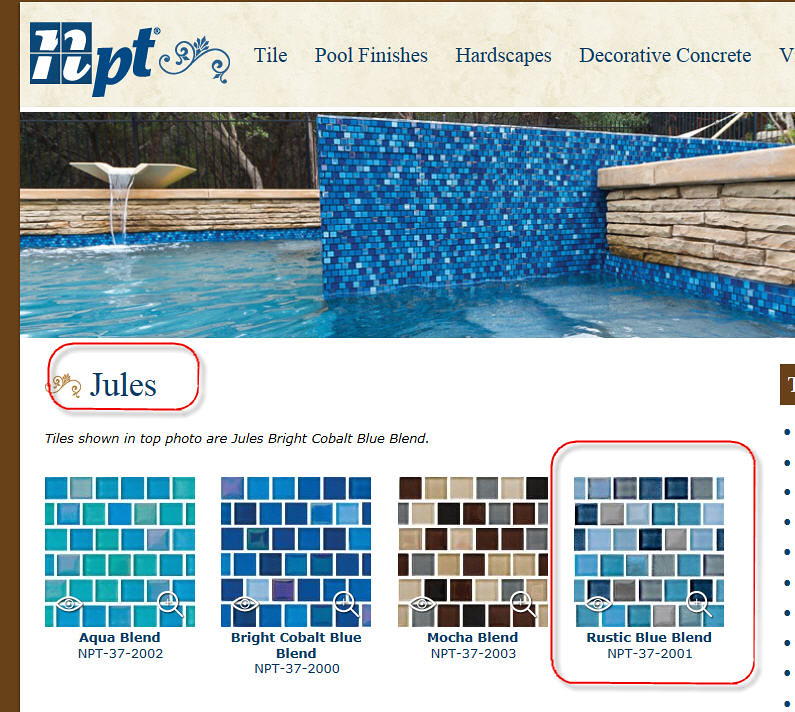
We spent the last several years getting quotes and bids from several PBs. We came close to pulling the trigger several times, but our oldest daughter is graduating this year and heading for college in the fall. So, we decided to wait until all of her details were lined out before proceeding.
Design
We looked at several free form styles over the past three years. We knew we wanted a few things and did not want some others. (Salt Water? YES! Built in SPA? No. Etc...) Quotes came from three different PBs, pricing was the same, but the designs were almost all identical.
This fall we had another PB recommended to us. Long story short, he wasn't who we wanted, but he had several designs and one of them caught my wife's eye. She works in the custom home business, managing the office for a builder here in town. She took one of the designs we liked, worked with her boss, and came up with a new design from it. She came up with the design that we eventually went with. I would say it is a geometric/roman/not-free-form design?

We had this design quoted from the final two choices of PBs, got final quotes and made our selection.
Specs
The pool will be an in-ground gunite pool. Approximately 16,000 gallons. Generally using Hayward Equipment and NPT finishes.
Hayward Pumps, Cartridge Filter, SWG, LED Light, Light Controller.
Jandy Valves
Waterline Tile - NPT Blue Seas - Rustic Blue Tile - 6" Porcelain Tile
Spotter Tile - NPT Jules - Rustic Blue Blend - 1" Glass tile for double row of spotters
Plaster - NPT Quartzscapes Reflections Series Plaster - Aruba Sky with three bags of Abalone shells
Coping - NPT Travertine stone, Torreon
Back Wall or Beam - Stepped 6", 12", 18" with three sheer descents, covered in split-face, dry-stack travertine Torreon and Noche mix, topped with Coping travertine
Tanning ledge - built into right side of pool, 12" deep with two bubblers and umbrella socket
Resting bench in deep end
Depth of 4' - 5.5' - 6.5'
Decking - Concrete with Rock Salt Finish, plenty of umbrella sockets, deck drain separating it from existing sidewalk
Two Skimmers, north and south end of pool
Auto-fill system; Overflow drain in back of skimmer
Waterline Tile

Plaster

Spotter Tile



