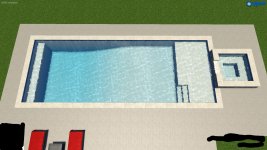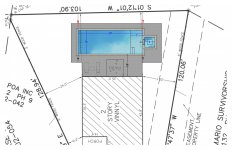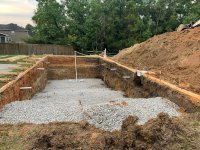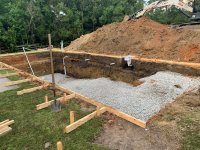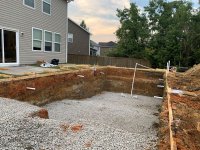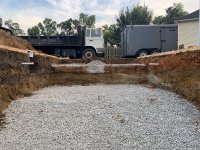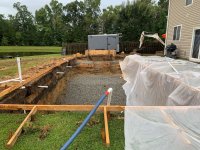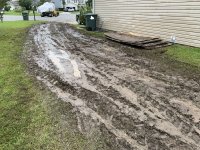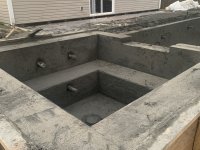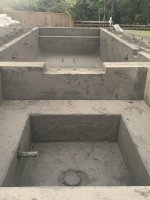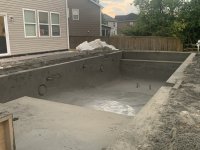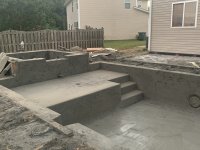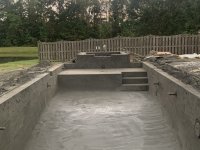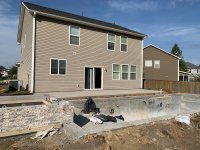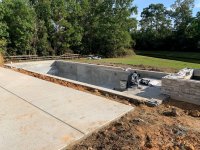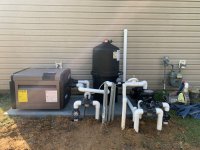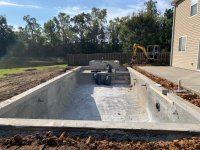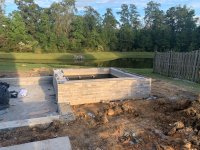Happy 4th of July! I'm about to head to work but I hope everyone else here is relaxing and enjoying their pools this weekend.
We are back to pursuing a pool after hitting a roadblock last year in regards to design/setback issues. I was hoping we could get some feedback on the current design/quote and would love to hear any suggestions you have.
Backyard pictures:
We have also signed a contract to add a 11' x 35' (length of the house) alumawood style patio cover which should be installed in the next few months.
The decking needed for the quote below will change due this. Just waiting for an update.
On to the quote:
Pool Specifications:
-Pool Size: 14’x 38’ (After 7' tanning ledge we would have roughly 10' of shallow end, 10' of slope, and 10' of deep end)
-Pool Water Surface Area: 531 Sqft.
-Pool Water Depth: 3'6" to 6'
-7’x 14’ Sun ledge w/Entry Steps
-Plank Style or 6” x 6” Frost proof Tile at Waterline ( Your choice of dozens to choose from )
-(2) Full Size White LED Lights
-White LED Sun ledge light
-(2) Skimmer Basket
-(5) Return Lines
-Hydro static valves with VGB compliant anti entrapment drain covers
-Dual Main Drains w/Pebble Finish for high end detail
SPA:
6’ Spa Specifications: ( Listed under options on page 3 and Is Not Included in the Total)
-6 Hydra Therapy Jets
-Plank Style or 6” x 6” Frost proof Tile at Waterline ( Your choice of dozens to choose from )
-6” Standard Tile Veneer
-2 HP Air Blower for air to water therapy mixture
-2 Hydro static Main drains
-White LED Light
- Spillway
-Hayward 400K BTU Gas Fired Heater ( Also has capability to heat the pool )
Coping on Pool & Spa:
- Travertine Stone Coping ( Premium Grade, Choice of Colors, Ivory or Noche )
-Custom Cut and Bullnosed Travertine Coping for Pool Shape
Cleaning Systems:
-Manual Vacuum Head & Hose Cleaner Tools
-Pre Plumb Pool for Automatic Cleaner
-3 Months of Free Pool Service and Maintenance
Pool & Spa Interior Finish: -Wet Edge Signature Matrix Pebble Interior Finish w/ 15 year surface warranty
-( Your choice of 10 standard colors )
-( Most durable and high end interior surface on the market )
Decking: -$8,360 Allowance towards Broom finish concrete decking Is Included. Based on current market pricing at this time will be 757 sqft. Your design is conceptual only and the final total price will be determined when the final deck layout is performed onsite at the time of install using current market pricing at that time.
-35’ of Deck drain
Sanitation System:
-Digital Salt Chlorination System w/Automatic monitoring
Pool & Spa Filtration & Equipment:
-Hayward Eco Star Variable Speed Pump ( Huge $$$ energy savings per month ) -Hayward Smart Filter, 600 sq ft Filter treated with Microban® ( Only Filter to prevent Mold Growth & Algae )
-Hayward PS8 Automated Control Panel System
-Wireless Waterproof Remote Control Pad w/Digital Display
-( Able to control everything on Pool & Spa from inside of home )
-Antifreeze Protection on Pool & Spa
-Deluxe Test Kit, Leaf Skimmer, Thermometer, Telescopic Pole & Brush equipment
Pool & Spa Construction:
-Well Points or Dewatering during excavation for underground water
-All permits, construction plans, plan fees and taxes
-Waterproof Gunite Shell
-57 Stone gravel base for water management under gunite shell
-2” Scheduled 40 PVC Plumbing Lines, Pressure Tested Lines
-Gunite Reinforced with Premium Grade 60 Steel Rebar
-Gunite 8” Structural Walls and Floor at 4000 PSI application
-Gunite 10”-12” Wide Structural Bond Beam on Pool
-All Electrical Work 100’ Run & Inspections Included
-Remove excess dirt from site if required
-Clean up of construction Site
-Complete Start up Orientation w/Chemicals & Water Balancing
-Workers Compensation, General Liability, and Property Damage Insurance -Transferable Lifetime Structural Warranty
Optional Items Below:
-6’ Spa Raised 18” w/6” Tile veneer………………………………...……………$14,648.00
-Color Logic LED Upgrade for Pool (each)………………………………………$420.00
-Color Logic LED Upgrade for Spa…………………………………………….. $400.00
Not Included Items:
Fence / Gates / Door Alarms
Landscaping / Irrigation / Grass Repair
Tree or Tree Stump Removal if Required
Fill Dirt / Retaining Walls
Gas Line to Gas Heater w/Hook Up
CAT 5 Wiring if Omni Logic System is Chosen
Pool Equipment Screening if Required
Underground is Unknown
Reroute Underground Utility Lines or Drain Lines if Required
HOA / ARB Application Fees
We are back to pursuing a pool after hitting a roadblock last year in regards to design/setback issues. I was hoping we could get some feedback on the current design/quote and would love to hear any suggestions you have.
Backyard pictures:
We have also signed a contract to add a 11' x 35' (length of the house) alumawood style patio cover which should be installed in the next few months.
The decking needed for the quote below will change due this. Just waiting for an update.
On to the quote:
Pool Specifications:
-Pool Size: 14’x 38’ (After 7' tanning ledge we would have roughly 10' of shallow end, 10' of slope, and 10' of deep end)
-Pool Water Surface Area: 531 Sqft.
-Pool Water Depth: 3'6" to 6'
-7’x 14’ Sun ledge w/Entry Steps
-Plank Style or 6” x 6” Frost proof Tile at Waterline ( Your choice of dozens to choose from )
-(2) Full Size White LED Lights
-White LED Sun ledge light
-(2) Skimmer Basket
-(5) Return Lines
-Hydro static valves with VGB compliant anti entrapment drain covers
-Dual Main Drains w/Pebble Finish for high end detail
SPA:
6’ Spa Specifications: ( Listed under options on page 3 and Is Not Included in the Total)
-6 Hydra Therapy Jets
-Plank Style or 6” x 6” Frost proof Tile at Waterline ( Your choice of dozens to choose from )
-6” Standard Tile Veneer
-2 HP Air Blower for air to water therapy mixture
-2 Hydro static Main drains
-White LED Light
- Spillway
-Hayward 400K BTU Gas Fired Heater ( Also has capability to heat the pool )
Coping on Pool & Spa:
- Travertine Stone Coping ( Premium Grade, Choice of Colors, Ivory or Noche )
-Custom Cut and Bullnosed Travertine Coping for Pool Shape
Cleaning Systems:
-Manual Vacuum Head & Hose Cleaner Tools
-Pre Plumb Pool for Automatic Cleaner
-3 Months of Free Pool Service and Maintenance
Pool & Spa Interior Finish: -Wet Edge Signature Matrix Pebble Interior Finish w/ 15 year surface warranty
-( Your choice of 10 standard colors )
-( Most durable and high end interior surface on the market )
Decking: -$8,360 Allowance towards Broom finish concrete decking Is Included. Based on current market pricing at this time will be 757 sqft. Your design is conceptual only and the final total price will be determined when the final deck layout is performed onsite at the time of install using current market pricing at that time.
-35’ of Deck drain
Sanitation System:
-Digital Salt Chlorination System w/Automatic monitoring
Pool & Spa Filtration & Equipment:
-Hayward Eco Star Variable Speed Pump ( Huge $$$ energy savings per month ) -Hayward Smart Filter, 600 sq ft Filter treated with Microban® ( Only Filter to prevent Mold Growth & Algae )
-Hayward PS8 Automated Control Panel System
-Wireless Waterproof Remote Control Pad w/Digital Display
-( Able to control everything on Pool & Spa from inside of home )
-Antifreeze Protection on Pool & Spa
-Deluxe Test Kit, Leaf Skimmer, Thermometer, Telescopic Pole & Brush equipment
Pool & Spa Construction:
-Well Points or Dewatering during excavation for underground water
-All permits, construction plans, plan fees and taxes
-Waterproof Gunite Shell
-57 Stone gravel base for water management under gunite shell
-2” Scheduled 40 PVC Plumbing Lines, Pressure Tested Lines
-Gunite Reinforced with Premium Grade 60 Steel Rebar
-Gunite 8” Structural Walls and Floor at 4000 PSI application
-Gunite 10”-12” Wide Structural Bond Beam on Pool
-All Electrical Work 100’ Run & Inspections Included
-Remove excess dirt from site if required
-Clean up of construction Site
-Complete Start up Orientation w/Chemicals & Water Balancing
-Workers Compensation, General Liability, and Property Damage Insurance -Transferable Lifetime Structural Warranty
Optional Items Below:
-6’ Spa Raised 18” w/6” Tile veneer………………………………...……………$14,648.00
-Color Logic LED Upgrade for Pool (each)………………………………………$420.00
-Color Logic LED Upgrade for Spa…………………………………………….. $400.00
Not Included Items:
Fence / Gates / Door Alarms
Landscaping / Irrigation / Grass Repair
Tree or Tree Stump Removal if Required
Fill Dirt / Retaining Walls
Gas Line to Gas Heater w/Hook Up
CAT 5 Wiring if Omni Logic System is Chosen
Pool Equipment Screening if Required
Underground is Unknown
Reroute Underground Utility Lines or Drain Lines if Required
HOA / ARB Application Fees
Attachments
Last edited:


