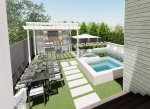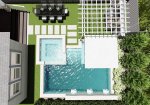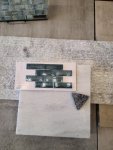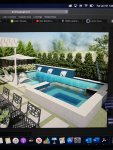- Jul 26, 2020
- 88
- Pool Size
- 10000
- Surface
- Plaster
- Chlorine
- Salt Water Generator
- SWG Type
- Pentair Intellichlor IC-40
Starting new build soon (permit applied for on Dec. 10, start in late Jan/early Feb), would like feedback on where to add a bench on benches in the pool, any ideas on location would be appreciated.
My original thought is to have a bench going along the west side (furthest from the house) and a bench in the corner area opposite the spa (near the house). The pool is just for my wife and I to relax, not to concerned about swimming laps or sports. The depth goes from 4' - 6', overall length is approx. 23' the width in the pool area is 11'.
Some specs:
All Pentair
+/- 11,000 gals
2 VS pumps (one for water features)
led for the lights, bubblers and sheer decents
pool automation - IntelliCenter
SWCG
My original thought is to have a bench going along the west side (furthest from the house) and a bench in the corner area opposite the spa (near the house). The pool is just for my wife and I to relax, not to concerned about swimming laps or sports. The depth goes from 4' - 6', overall length is approx. 23' the width in the pool area is 11'.
Some specs:
All Pentair
+/- 11,000 gals
2 VS pumps (one for water features)
led for the lights, bubblers and sheer decents
pool automation - IntelliCenter
SWCG
Attachments
-
 84ebd19e1da292eb20201221-126911-d9vpe0.jpg290.3 KB · Views: 427
84ebd19e1da292eb20201221-126911-d9vpe0.jpg290.3 KB · Views: 427 -
 4fa4b8a6abd5510f20201221-116741-1i7leur.jpg222.4 KB · Views: 401
4fa4b8a6abd5510f20201221-116741-1i7leur.jpg222.4 KB · Views: 401 -
 fb54d4c36b3117b820201221-99271-jw9voc.jpg347.3 KB · Views: 370
fb54d4c36b3117b820201221-99271-jw9voc.jpg347.3 KB · Views: 370 -
 313588139111765520201221-126869-172efa0.jpg265.6 KB · Views: 348
313588139111765520201221-126869-172efa0.jpg265.6 KB · Views: 348 -
 0ecbaf40ed0e565f20201221-32845-h4p5qz.jpg211.3 KB · Views: 341
0ecbaf40ed0e565f20201221-32845-h4p5qz.jpg211.3 KB · Views: 341 -
 0c508d216f929ecd20201221-99331-1lgozyo.jpg239.6 KB · Views: 347
0c508d216f929ecd20201221-99331-1lgozyo.jpg239.6 KB · Views: 347 -
 07773aaab9e6a59d20201221-126904-189n61o.jpg323.2 KB · Views: 324
07773aaab9e6a59d20201221-126904-189n61o.jpg323.2 KB · Views: 324 -
 ac2573d5e7ff91dc20201221-32861-1qmlpjo.jpg333.9 KB · Views: 314
ac2573d5e7ff91dc20201221-32861-1qmlpjo.jpg333.9 KB · Views: 314 -
 1b774276deed337320201221-32906-u4i24f.jpg278.3 KB · Views: 298
1b774276deed337320201221-32906-u4i24f.jpg278.3 KB · Views: 298 -
 042d9f981c74527220201221-126897-a1npgt.jpg297.5 KB · Views: 376
042d9f981c74527220201221-126897-a1npgt.jpg297.5 KB · Views: 376







