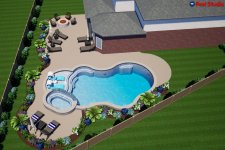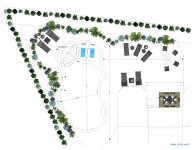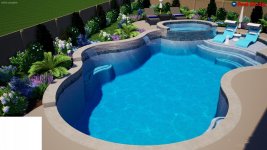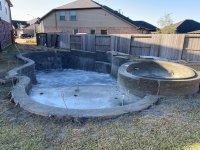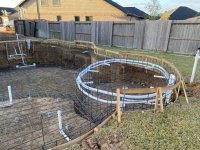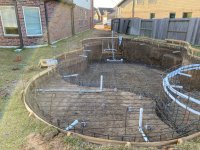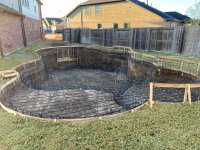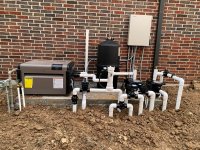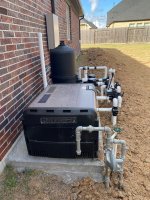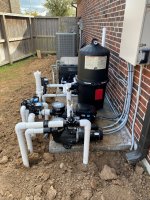Contract signed!
(Total price is mid $90’s which is in line with other bids)
Pool Size ………………………… 40' x 18' 6"
Pool Area ………………………… 595 Square Feet
Pool Shape ………………………… Free Form
Pool Perimeter ………………………… 106 Linear Feet at the Waterline
Pool Depth ………………………… 3' 6" x 5'-6' [to water depth]
Spa ………………………… Deluxe Spa Package 18" Raised; Outside finished in spilt face travertine; Contoured Seats; Roll Edge; Reverse Vanishing Edge spillway finished in Glass/Mosaic Tile ($12 Allowance)
Spa Perimeter ………………………… 28 Linear Feet
Plaster Finish ………………………… Pebble Sheen Level 1
Filtering System ………………………… Hayward Cartridge Filter by Hayward 525
Filter Pump ………………………… Hayward Variable Speed Pump
Booster Pump ………………………… TriStar by Hayward High Performance Pumps 2 HP
Cleaning System ………………………… None (homeowner to purchase robot)
Heater ………………………… 500,000 BTU Hayward H- Series Low NOX Induced Draft Heater
Air Blower ………………………… Hayward Blower 1 HP
Coping ………………………… Cross Cut Travertine 3cm Paver (shell beach)
Waterline Facing ………………………… Glass/Mosaic Tile ($12 Allowance)
Pool steps ………………………… custom to plan
Pool bench ………………………… custom to plan
Sun shelf ………………………… custom to plan
Skimmers ………………………… 2 Hayward automatic Skimmers
Pool returns ………………………… 6 directional (included eyeball fittings)
From PB: 2.5" Suction from pool to equipment schedule 40 pvc; 2" from equipment to pool schedule 40 pvc
Sanitization ………………………… Hayward T-cell-15
Controls ………………………… Hayward Omni Logic(does not include remotes) iPhone/iPad compatible; download Hayward App
Equipment foundation ………………………… Concrete
Steel reinforcement ………………………… 4 - 1/2" bar bond beam
Floor and walls 8" O.K. with 3/8" rebar
Drain System ………………………… Deck Drain Pipe (4" PVC) to the front curb with pop up
………………………… 8 Area Drain Grates (4" sir)
Maintenance equipment ………………………… 8' - 16' telescoping pole, 35' vacuum, net, brush, etc.…
Visual Feature 1 ………………………… 22' of 12" Raised Beam Wall finished in Spilt Face Travertine; 11' of 6" Raised Beam
Wall finished in Spilt Face Travertine; backside finished in Spilt Face Travertine
Visual Feature 2 ………………………… Three (3) 18" Sheer Descents
Visual Feature 3 ………………………… Finger Ledge
Visual Feature 4 ………………………… One (1) Bubble Jets
Visual Feature 5 ………………………… Spa Spillway
Decking ………………………… Total New Decking 1134 Square feet Finished in Sun Decking Straight;
Existing Decking ………………………… Capping Existing Decking -Capping 188 Square Feet in Sun Decking Straight;
Lighting …………………………………. pool: Two (2) Hayward LED Color Logic Pool Low Voltage Lights
…………………………………. spa: One (1) Hayward LED Color Logic Spa Low Voltage
Unsure if we want to add an additional light in pool. Cost will be $800
Sod ………………………………………………Replace damaged sod due to installation
Landscaping and Sprinklers ………………………… Repair damaged Sprinklers due to excavation
Fence ………………………… Reinstall Fence used for excavation
Sleeves ………………………… Umbrella sleeves
Misc. ………………………… Fill Line
Misc. ………………………… Gas Fire Pit 5' diameter x 18" Raised finished in Spilt Face Travertine Manuel Lite; includes lava rocks, stainless steel fire ring; risers, key
Equipment Location ………………………… All Electrical and Gas Lines and Hookups to the Equipment is included; Client is
responsible to call and upgrade the Gas Meter with CenterPoint once the pool is complete, Typical cost is $350 for this service; Equipment Pad is located on the same side of the yard as the Electrical and Gas Meter
Cleaning Equipment:
8’-16’ telescoping pole, vacuum head, 35’ hose, plastic wall brush, leaf net, 2 in 1 test kit.
Plumbing and Electrical:
All pressurized pool plumbing around pool and at equipment run with Sch. 40 PVC pipe. Gas supply to pool equipment performed by Contractor. Where a backwash line is required it will be run to a sanitary sewer with a p-trap. Electrical to equipment and Lighting performed by Contractor.
(Total price is mid $90’s which is in line with other bids)
Pool Size ………………………… 40' x 18' 6"
Pool Area ………………………… 595 Square Feet
Pool Shape ………………………… Free Form
Pool Perimeter ………………………… 106 Linear Feet at the Waterline
Pool Depth ………………………… 3' 6" x 5'-6' [to water depth]
Spa ………………………… Deluxe Spa Package 18" Raised; Outside finished in spilt face travertine; Contoured Seats; Roll Edge; Reverse Vanishing Edge spillway finished in Glass/Mosaic Tile ($12 Allowance)
Spa Perimeter ………………………… 28 Linear Feet
Plaster Finish ………………………… Pebble Sheen Level 1
Filtering System ………………………… Hayward Cartridge Filter by Hayward 525
Filter Pump ………………………… Hayward Variable Speed Pump
Booster Pump ………………………… TriStar by Hayward High Performance Pumps 2 HP
Cleaning System ………………………… None (homeowner to purchase robot)
Heater ………………………… 500,000 BTU Hayward H- Series Low NOX Induced Draft Heater
Air Blower ………………………… Hayward Blower 1 HP
Coping ………………………… Cross Cut Travertine 3cm Paver (shell beach)
Waterline Facing ………………………… Glass/Mosaic Tile ($12 Allowance)
Pool steps ………………………… custom to plan
Pool bench ………………………… custom to plan
Sun shelf ………………………… custom to plan
Skimmers ………………………… 2 Hayward automatic Skimmers
Pool returns ………………………… 6 directional (included eyeball fittings)
From PB: 2.5" Suction from pool to equipment schedule 40 pvc; 2" from equipment to pool schedule 40 pvc
Sanitization ………………………… Hayward T-cell-15
Controls ………………………… Hayward Omni Logic(does not include remotes) iPhone/iPad compatible; download Hayward App
Equipment foundation ………………………… Concrete
Steel reinforcement ………………………… 4 - 1/2" bar bond beam
Floor and walls 8" O.K. with 3/8" rebar
Drain System ………………………… Deck Drain Pipe (4" PVC) to the front curb with pop up
………………………… 8 Area Drain Grates (4" sir)
Maintenance equipment ………………………… 8' - 16' telescoping pole, 35' vacuum, net, brush, etc.…
Visual Feature 1 ………………………… 22' of 12" Raised Beam Wall finished in Spilt Face Travertine; 11' of 6" Raised Beam
Wall finished in Spilt Face Travertine; backside finished in Spilt Face Travertine
Visual Feature 2 ………………………… Three (3) 18" Sheer Descents
Visual Feature 3 ………………………… Finger Ledge
Visual Feature 4 ………………………… One (1) Bubble Jets
Visual Feature 5 ………………………… Spa Spillway
Decking ………………………… Total New Decking 1134 Square feet Finished in Sun Decking Straight;
Existing Decking ………………………… Capping Existing Decking -Capping 188 Square Feet in Sun Decking Straight;
Lighting …………………………………. pool: Two (2) Hayward LED Color Logic Pool Low Voltage Lights
…………………………………. spa: One (1) Hayward LED Color Logic Spa Low Voltage
Unsure if we want to add an additional light in pool. Cost will be $800
Sod ………………………………………………Replace damaged sod due to installation
Landscaping and Sprinklers ………………………… Repair damaged Sprinklers due to excavation
Fence ………………………… Reinstall Fence used for excavation
Sleeves ………………………… Umbrella sleeves
Misc. ………………………… Fill Line
Misc. ………………………… Gas Fire Pit 5' diameter x 18" Raised finished in Spilt Face Travertine Manuel Lite; includes lava rocks, stainless steel fire ring; risers, key
Equipment Location ………………………… All Electrical and Gas Lines and Hookups to the Equipment is included; Client is
responsible to call and upgrade the Gas Meter with CenterPoint once the pool is complete, Typical cost is $350 for this service; Equipment Pad is located on the same side of the yard as the Electrical and Gas Meter
Cleaning Equipment:
8’-16’ telescoping pole, vacuum head, 35’ hose, plastic wall brush, leaf net, 2 in 1 test kit.
Plumbing and Electrical:
All pressurized pool plumbing around pool and at equipment run with Sch. 40 PVC pipe. Gas supply to pool equipment performed by Contractor. Where a backwash line is required it will be run to a sanitary sewer with a p-trap. Electrical to equipment and Lighting performed by Contractor.
Attachments
Last edited:


