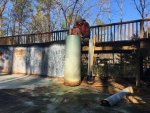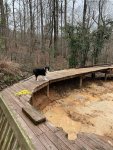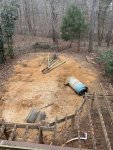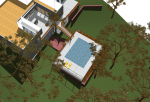Hi everyone, I've been relying on your excellent advice for a few years now to maintain my 30x15' above-ground pool with a deck surround. The pool is old and decaying, and the deck is poorly built and probably verging on unsafe. So, we're planning a complete remodel of the back yard, with a new, smaller pool.
Here's the current situation, looking towards the rear of the house from the back of the pool:
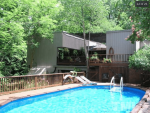
We're going to make some pretty drastic changes and move the pool and deck over to the other side of the yard, underneath the big blank face of the house. Here is the rough model.


We're still working out the details of the design, but I wanted to get some input on the design of the pool itself and learn what kind of options are out there. We want a modern look, rectangular, with minimal coping. An autocover for sure. We don't need a deep end, but a shallow shelf would be really nice. Here are my questions so far:
As you can see, it's going to be sort of an on-ground pool. I'm not sure if they'll even have to excavate near the house. What would be the preferred build method for a pool like this? I've seen models with stainless steel walls (from Vinyl Liner Pool Walls - Latham Pools) or polymer. But I would like to avoid a vinyl liner. Would a gunite build be possible here, without the pool being fully in-ground?
I've looked at Modular Shipping Container Swimming Pool and Hot Tub and I love the idea and how quickly it could be installed, but I don't think there's any way for us to get crane access to our site.
Are there any other newer, high-tech, or modular systems that I should be considering, besides the standard steel walls + liner or gunite?
Thanks much! I will do my best to keep the forum updated on the progress. Here's one shot from today when we started demolition and removed the old liner. Some amazing algae and rust patterns:
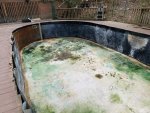
Tim
Chapel Hill, North Carolina
Here's the current situation, looking towards the rear of the house from the back of the pool:

We're going to make some pretty drastic changes and move the pool and deck over to the other side of the yard, underneath the big blank face of the house. Here is the rough model.


We're still working out the details of the design, but I wanted to get some input on the design of the pool itself and learn what kind of options are out there. We want a modern look, rectangular, with minimal coping. An autocover for sure. We don't need a deep end, but a shallow shelf would be really nice. Here are my questions so far:
As you can see, it's going to be sort of an on-ground pool. I'm not sure if they'll even have to excavate near the house. What would be the preferred build method for a pool like this? I've seen models with stainless steel walls (from Vinyl Liner Pool Walls - Latham Pools) or polymer. But I would like to avoid a vinyl liner. Would a gunite build be possible here, without the pool being fully in-ground?
I've looked at Modular Shipping Container Swimming Pool and Hot Tub and I love the idea and how quickly it could be installed, but I don't think there's any way for us to get crane access to our site.
Are there any other newer, high-tech, or modular systems that I should be considering, besides the standard steel walls + liner or gunite?
Thanks much! I will do my best to keep the forum updated on the progress. Here's one shot from today when we started demolition and removed the old liner. Some amazing algae and rust patterns:

Tim
Chapel Hill, North Carolina




