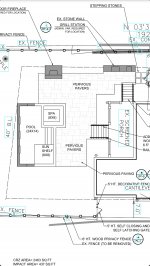We are about to get started on our pool, and I’m having major second thoughts on the layout (sigh). We are heavily restricted due to impervious surface limits and a tree perimeter on the placement and size of our pool and decking. Through the variance/permit approval process we’ve lost some of our planned decking and at the last minute we swapped the sunshelf and spa location as seen in the attached. I’m now wondering whether that’s the right choice and questioning the whole layout generally. Any feedback? Some considerations below:
- it is just my husband and I and we plan to use the pool primarily as a plunge pool for ourselves and backdrop for entertaining (but not actually entertaining in the pool/spa)
- the area where the spa is currently located provides more privacy from the neighbors
- the spa is a flush style spa
- I thought the spa may be nice by the fireplace at night but in the current placement it’s in the center of the entertaining space where the dining table, grill area, etc will be - is that weird for use during the day? And is it too far to have to walk around the spa to access the steps from that fireplace/entertaining area?
-I plan to put loungers on the sun shelf and directionally that’s the best view in our yard but the city wouldn’t allow us to have enough patio to go all around the sun shelf (bottom of drawing). Does that make it practically unusable? Anyone else with grass running up to the edge of their sun shelf?
- is the sun shelf too far from the entertaining area such that it won’t really get used? To that end, is a sun shelf even worth it given how small our pool is?
Sorry for such a long post and thanks in advance!
- it is just my husband and I and we plan to use the pool primarily as a plunge pool for ourselves and backdrop for entertaining (but not actually entertaining in the pool/spa)
- the area where the spa is currently located provides more privacy from the neighbors
- the spa is a flush style spa
- I thought the spa may be nice by the fireplace at night but in the current placement it’s in the center of the entertaining space where the dining table, grill area, etc will be - is that weird for use during the day? And is it too far to have to walk around the spa to access the steps from that fireplace/entertaining area?
-I plan to put loungers on the sun shelf and directionally that’s the best view in our yard but the city wouldn’t allow us to have enough patio to go all around the sun shelf (bottom of drawing). Does that make it practically unusable? Anyone else with grass running up to the edge of their sun shelf?
- is the sun shelf too far from the entertaining area such that it won’t really get used? To that end, is a sun shelf even worth it given how small our pool is?
Sorry for such a long post and thanks in advance!


