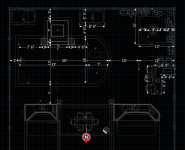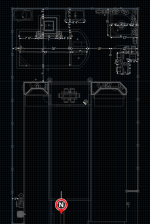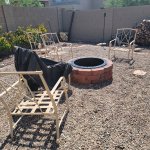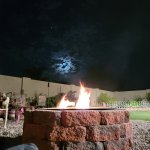- Sep 8, 2021
- 241
- Pool Size
- 10000
- Surface
- Plaster
- Chlorine
- Salt Water Generator
- SWG Type
- Hayward Aqua Rite (T-9)
First concepts (we are DIY, these are from the design team). We had a few landscape/HOA suggestions and asked to have the bench by the sun shelf changed to some steps in.
Thoughts overall? We are planning SWG and artificial turf. We have another revision remaining.
Our yard is about 55' by 30' (to patio).
Pumps for pool and spa with a spillover is one VS good?
Thoughts overall? We are planning SWG and artificial turf. We have another revision remaining.
Our yard is about 55' by 30' (to patio).
Pumps for pool and spa with a spillover is one VS good?
Attachments
-
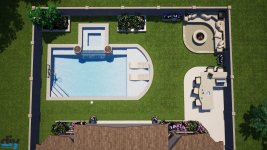 Case_Donald 1.0_001.jpg493.6 KB · Views: 61
Case_Donald 1.0_001.jpg493.6 KB · Views: 61 -
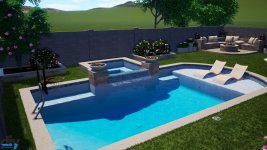 Case_Donald 1.0_006-1.jpg407.8 KB · Views: 57
Case_Donald 1.0_006-1.jpg407.8 KB · Views: 57 -
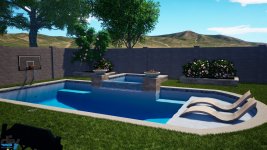 Case_Donald 1.0_007.jpg488.1 KB · Views: 52
Case_Donald 1.0_007.jpg488.1 KB · Views: 52 -
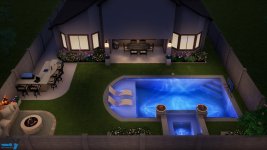 Case_Donald 1.0_004.jpg290.3 KB · Views: 51
Case_Donald 1.0_004.jpg290.3 KB · Views: 51 -
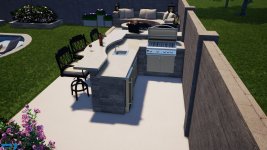 Case_Donald 1.0_014.jpg453.6 KB · Views: 49
Case_Donald 1.0_014.jpg453.6 KB · Views: 49 -
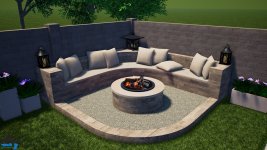 Case_Donald 1.0_016.jpg536.4 KB · Views: 49
Case_Donald 1.0_016.jpg536.4 KB · Views: 49 -
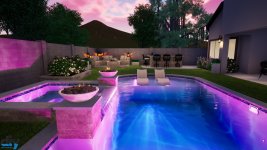 Case_Donald 1.0_010.jpg371.4 KB · Views: 59
Case_Donald 1.0_010.jpg371.4 KB · Views: 59


