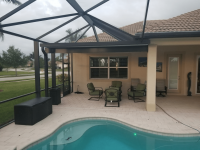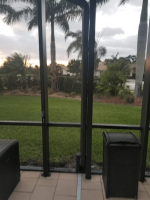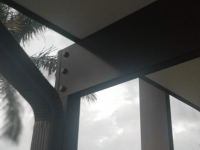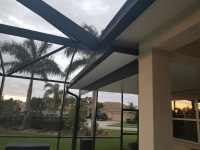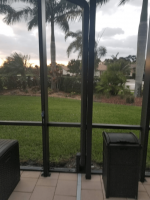I have a 26' long pan roof being installed. One side is secured to the covered lanai via supergutter and the other side with a post through the edge concrete footer. The backside is secured to the house. The front middle post is secured to the pavers only. Is the middle post required to have a concrete footer under the pavers?
Thanks in advance.
Thanks in advance.


