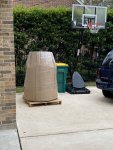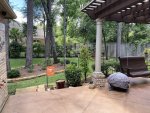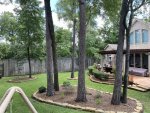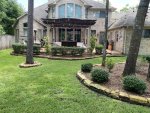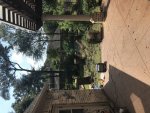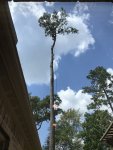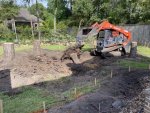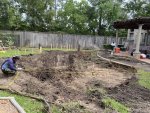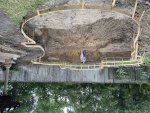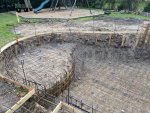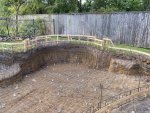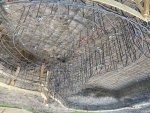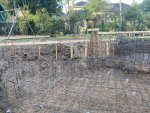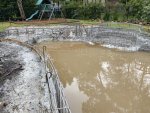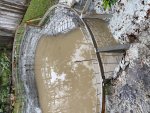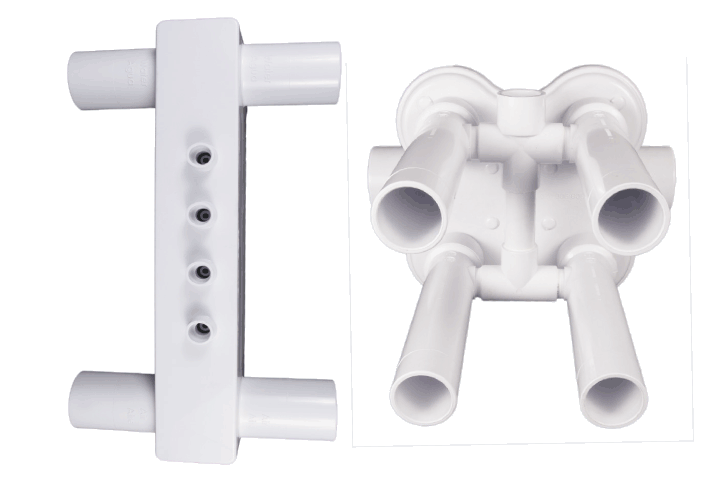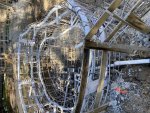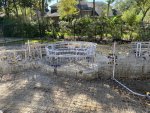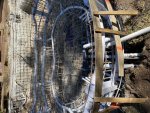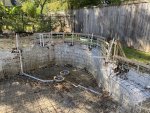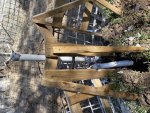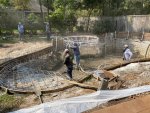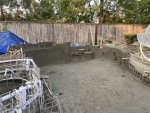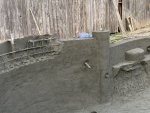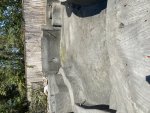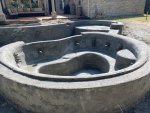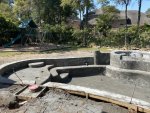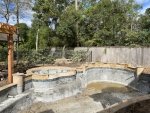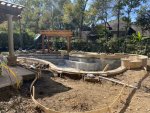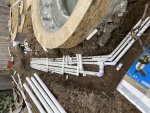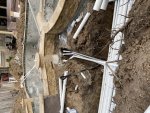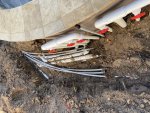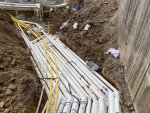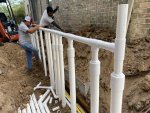The other activity before Gunite was the placement for lighting. We went a little overboard, but we wanted to have ultimate control over the lights based on where we were sitting around the pool/spa, ability to have multiple colors at the same time, have a more dim pool or really bright, so we went with 8 Microbrites and 4 transformers which will be individually controlled via our IntelliCenter.
Each Microbrite is wired all the way to the equipment pad so we can change the lights into different “zones” if necessary.
Currently the plan is to have 3 zones for the pool/spa and 1 for landscape lighting with the attached diagram.
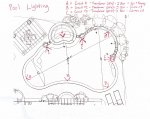
We originally were thinking about putting the columns lights shining up by extending the benches and try to light up the columns and the water flowing from the bowls into the water, but after more research we thought it probably wouldn’t work very well and provide the desired effect. I think our current plan will work well with multiple lighting options.
We could have all of the lights on and have everything really glow well.
We could have the different zones different colors for a festive theme, such as red white and blue.
If we are in the spa or spa side pergola we could have more subtle lighting and just have the column lights on so lights are shining towards us.
If we are on the existing patio (bottom of the drawing) we could have the spa/tanning ledge and cove lights on without shining towards us as well.
Overall, a lot of potential options and I’m really looking forward to playing around with a few options.


