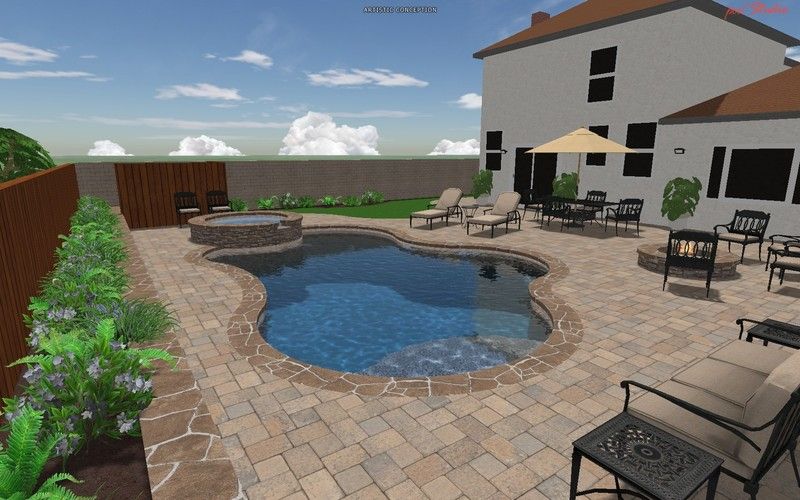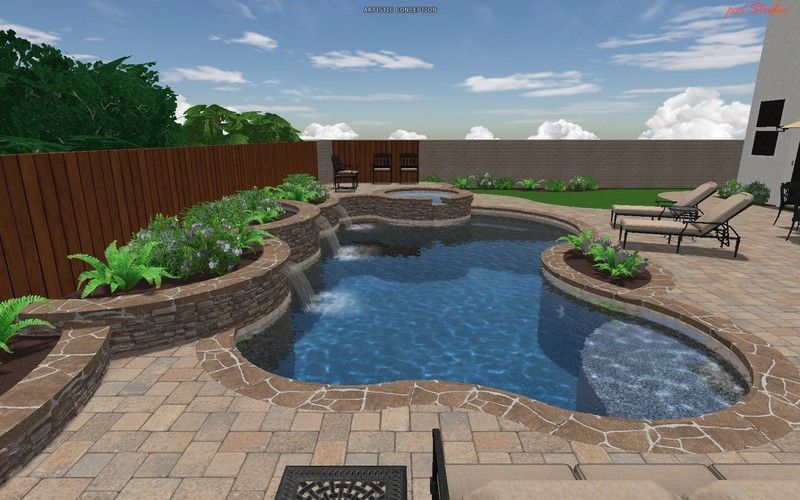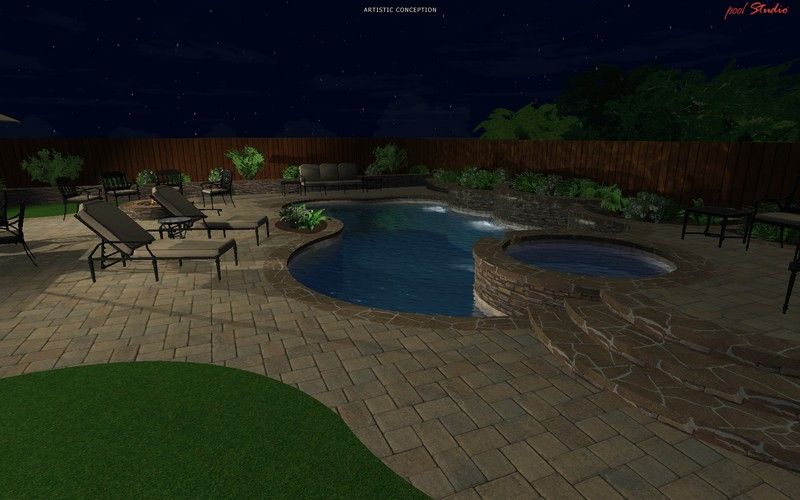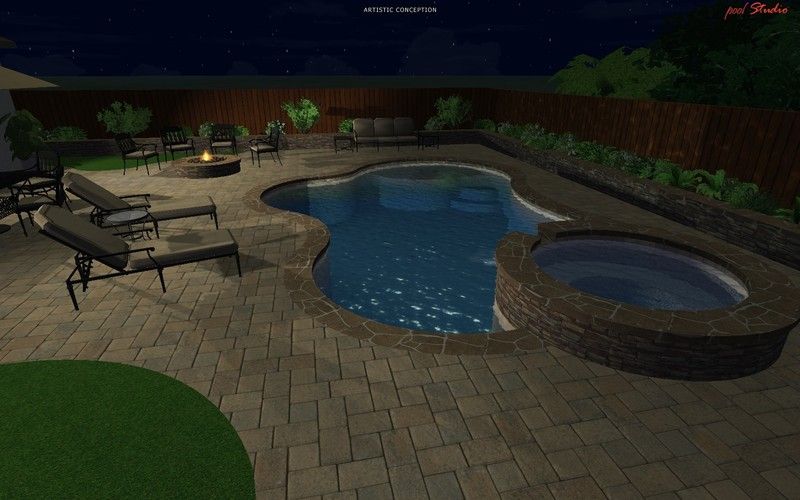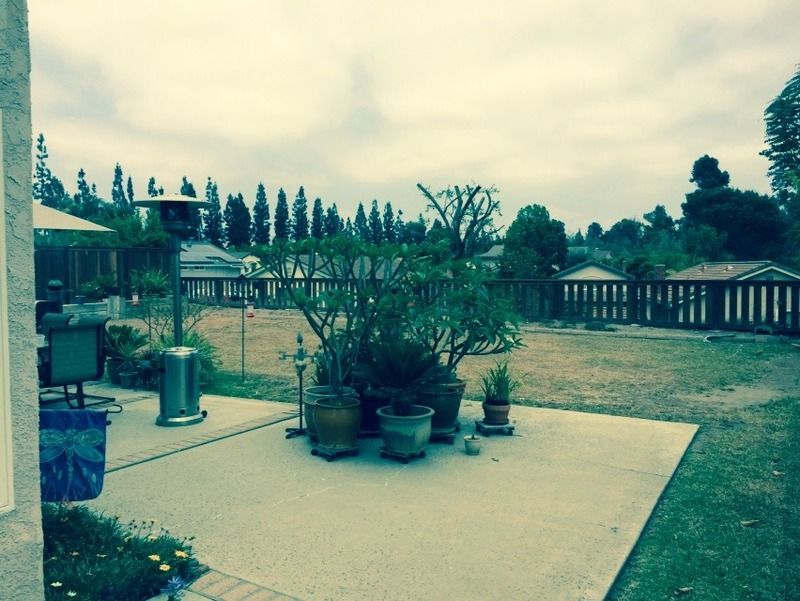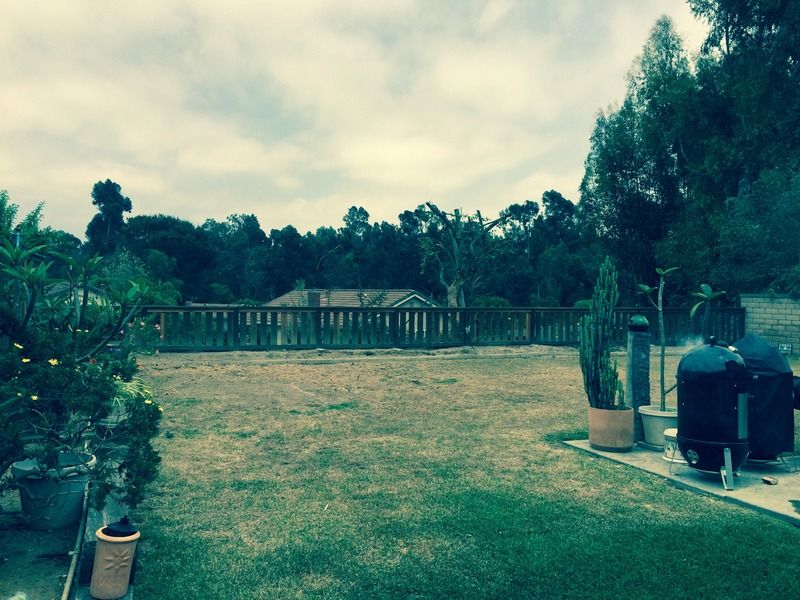Two simalar designs out of about 2+months of endless internet research.
I the first had steps up to the spa an large planters in the rear which I felt took away from the curves of the pool and took away decking at the rear.
Second is a modified verstion, I moved the baja step to the left rear as that spot is in the sun from sunrise to sunset. My wife likes the steps up to the spa, perhaps steps on both sides? I sort of like how the spa is raised, with step the spa coping is the same level as the decking. Lastly, note the entry baja step and steps are at the left rear of the pool. What do you think about just leaving the 12" deep baja step there and moving entry steps near the house? Like in the big curve near the house? The depth will be 4 ft- 5.5 or 6 ft, still thinking on this. The deep side will be on the right near the spa.
Open to any other suggestions.
thanks!
Design #1
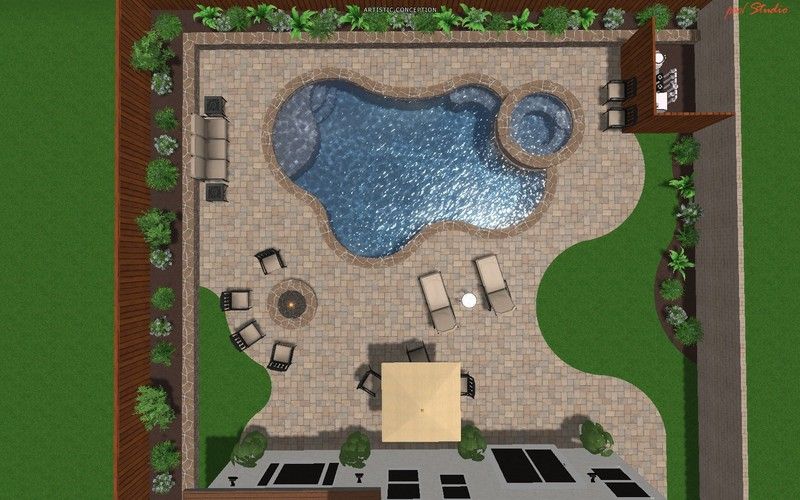
Design #2
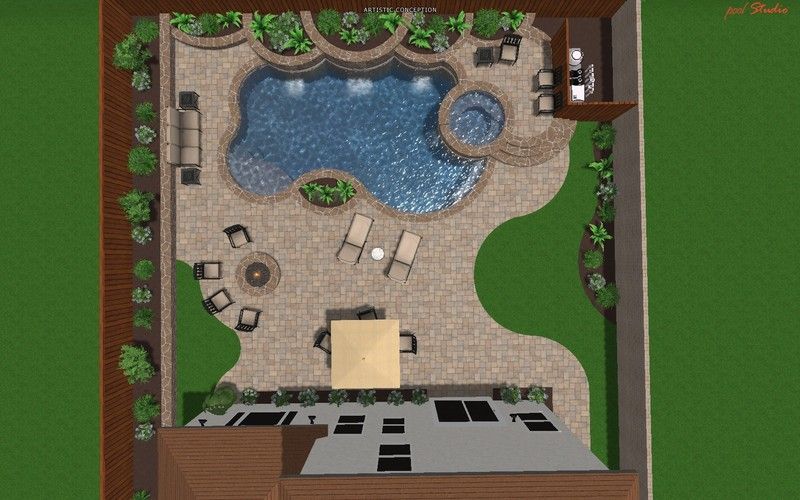
I the first had steps up to the spa an large planters in the rear which I felt took away from the curves of the pool and took away decking at the rear.
Second is a modified verstion, I moved the baja step to the left rear as that spot is in the sun from sunrise to sunset. My wife likes the steps up to the spa, perhaps steps on both sides? I sort of like how the spa is raised, with step the spa coping is the same level as the decking. Lastly, note the entry baja step and steps are at the left rear of the pool. What do you think about just leaving the 12" deep baja step there and moving entry steps near the house? Like in the big curve near the house? The depth will be 4 ft- 5.5 or 6 ft, still thinking on this. The deep side will be on the right near the spa.
Open to any other suggestions.
thanks!
Design #1

Design #2



