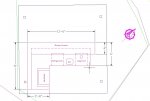So I recently completed extending my existing patio with Basalite pavers and then installing a 15' x 15' Alumawood fee standing patio cover with gabled roof. I'm pretty happy with the results so far. See below pic of patio cover. Now I'm about to adventure into building a barbecue island/bar. See below drawing I have mapped out. The sink in the drawing will be sitting about where the red coffee container under the table is in the picture. The leg of the island where the barbecue is will be parallel to the fence shown in the picture.
Before installing the pavers I installed electrical, water, and drain line (for grey water). The 15 amp electrical was previously used for an above ground pool pump and runs from a subpanel about 15 feet away. Hopefully this will be adequate for refrigerator, kegerator, and general lighting relating to the barbecue island. I have a separate line for ceiling fan.
I plan to use the heavier gauge steel studs and follow the technique of Dchambers at this posting (http://www.troublefreepool.com/threads/69577-New-build-Advice). Looks like he lives in Sacramento and his name is David as well, so he's got two things going for him there. I also would like to do the cast in place concrete counters. In my case I would have two levels, one for the lower main counter, and then a higher bar level counter. I have some concerns about support and the 12" overhang of the bar counter. I would prefer to have any necessary supports concealed as much as possible.
Some questions I have so far:
I'll be adding a list of my components to this post sometime this weekend. I would appreciate any constructive feedback on this.
Before installing the pavers I installed electrical, water, and drain line (for grey water). The 15 amp electrical was previously used for an above ground pool pump and runs from a subpanel about 15 feet away. Hopefully this will be adequate for refrigerator, kegerator, and general lighting relating to the barbecue island. I have a separate line for ceiling fan.
I plan to use the heavier gauge steel studs and follow the technique of Dchambers at this posting (http://www.troublefreepool.com/threads/69577-New-build-Advice). Looks like he lives in Sacramento and his name is David as well, so he's got two things going for him there. I also would like to do the cast in place concrete counters. In my case I would have two levels, one for the lower main counter, and then a higher bar level counter. I have some concerns about support and the 12" overhang of the bar counter. I would prefer to have any necessary supports concealed as much as possible.
Some questions I have so far:
- I've been told it's a good idea to get the various components (barbecue, fridge, kegerator, sink, doors, drawers) first and get the dimension directly off them rather than rely on manufacturer specifications. How true is this? I have the components I want in mind, but haven't ordered them yet. I'd prefer not to have to worry about storing them securely to keep them from walking off. I expect the project to be a several week adventure.
- For the concrete bar counter top, slightly less than 12" of overall 2' width will be resting on the barbecue island structure. Is this enough support given the weight of the concrete and people leaning on it?
- I have about a 1" to 10' gradient for runoff on my pavers. How do I compensate for this to keep the barbecue island level? Shim it somehow? I'd prefer to not have to build the structure taller on one end, that would seem to make cuts for the varying heights pretty tedious.
- I see Dchambers added cement board to the bottom of his island. Is this for added barrier from moisture? I'm keeping in mind that I'll probably be using a garden hose to hose off dirt and **** from the pavers now and then.
- Looking at my drawing, do I have too many components in too of space? It will likely be just one person on the working side of counter most of the time, and maybe somebody else coming over for a pour from the kegerator now and then.
- I'm not exactly going top of the line for the refrigerator and kegerator as I've been told it's not worth it. True? Since I have insulated panels on my patio cover, and the island will be in the shaded part during the afternoon summer heat (up to 110 degrees in Sac sometimes), I should have that going for me.
I'll be adding a list of my components to this post sometime this weekend. I would appreciate any constructive feedback on this.




