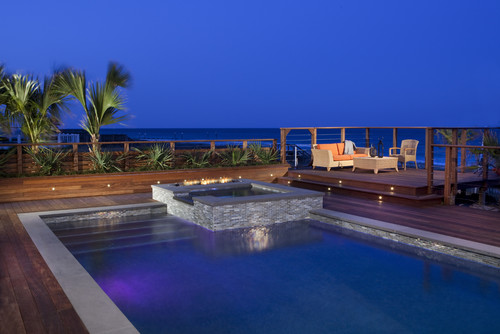My wife and I are close to our final decision on layout and placement for our pool. We are going with a rectangular shaped pool with auto cover. The size approximately 18 x 40, with an 8 and half deep end. Because of some constraints in the yard (Slope and trees) we are trying to limit the 18 foot width. We know we have to allocate more space for walkway etc. The builder we have selected has shown us a unique spa design. It is L shaped wrapped around one end on the shallow side. Because of our space concerns this solution looks like an interesting idea to us. Our concern is we can not find any example of this design anywhere. This is a red flag for us. Why have we not seen pictures of L shaped spas anywhere? Are there problems with this? We are meeting again next week and will ask these questions but any input would be greatly appreciated.
- Other points:
We want a spa.
Interior sq. ft. is 40 ft.
The spa will be seasonal, closed when the pool is closed.
We would consider a more traditional square but are limited, placing along the longer edge pushes the pool too far into the yard, placing inside the pool limits our shallow end play area, placing at the shallow end patio area cuts into our limited patio area.
- Other points:
We want a spa.
Interior sq. ft. is 40 ft.
The spa will be seasonal, closed when the pool is closed.
We would consider a more traditional square but are limited, placing along the longer edge pushes the pool too far into the yard, placing inside the pool limits our shallow end play area, placing at the shallow end patio area cuts into our limited patio area.


 Welcome to TFP!!!
Welcome to TFP!!!
