Our pool build is coming to an end, none too soon. Now our attention has turned to building a small pool house behind the garage. The main reason is for an outside full bath to keep wet people out of the house. We are having trouble coming up with a workable design and need some ideas.
The area behind the garage is 13' X 30' but the overhang of the garage roof takes a couple of feet off the usable width. The pool decking is takes up 15' of the length. We are thinking about a free standing structure because extending the garage would be to expensive. We are not looking to build a full outdoor kitchen but a bar area would be nice. We have thought about a tiki bar with a thatched roof but don't know how to incorporate the bathroom.
Any ideas would be greatly appreciated.
I envision bath house structure going behind pool deck. Roof could extend over deck,
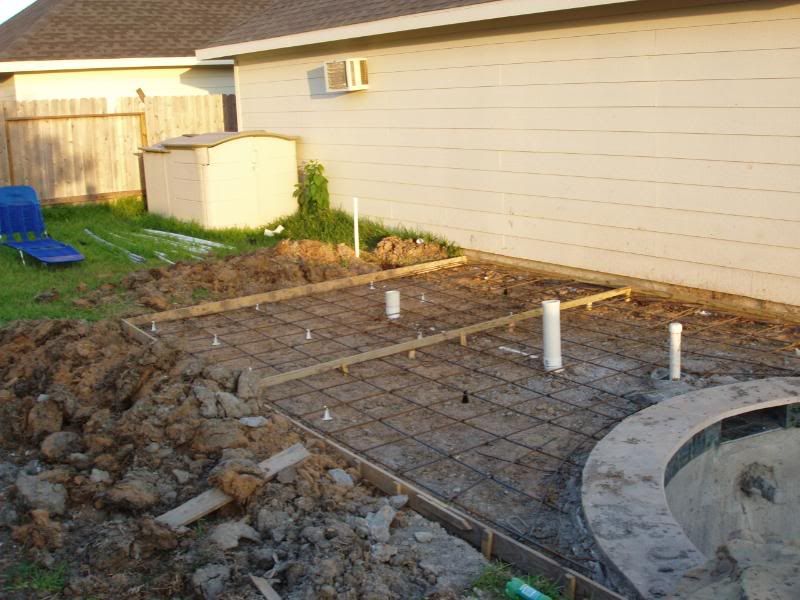
How would I do the roof? If it is a thatched roof should I overhang the garage roof or make them even?
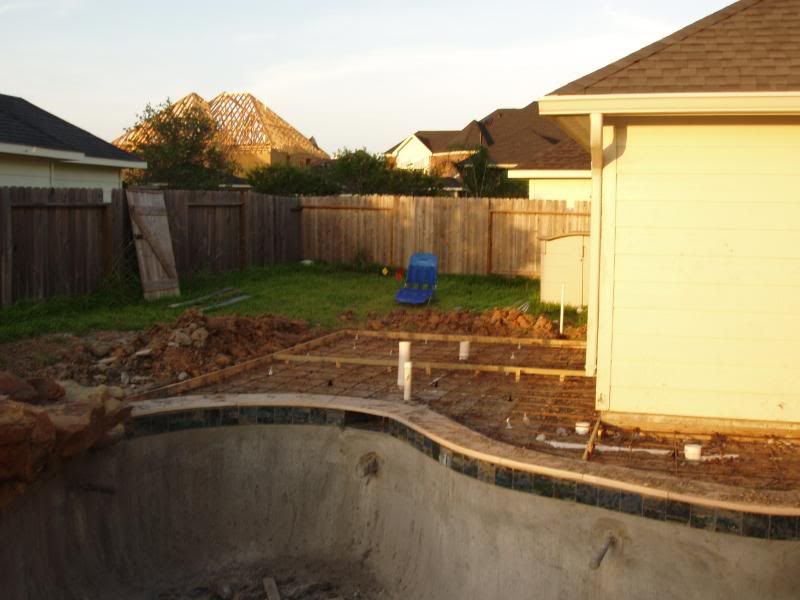
More pictures of the area.
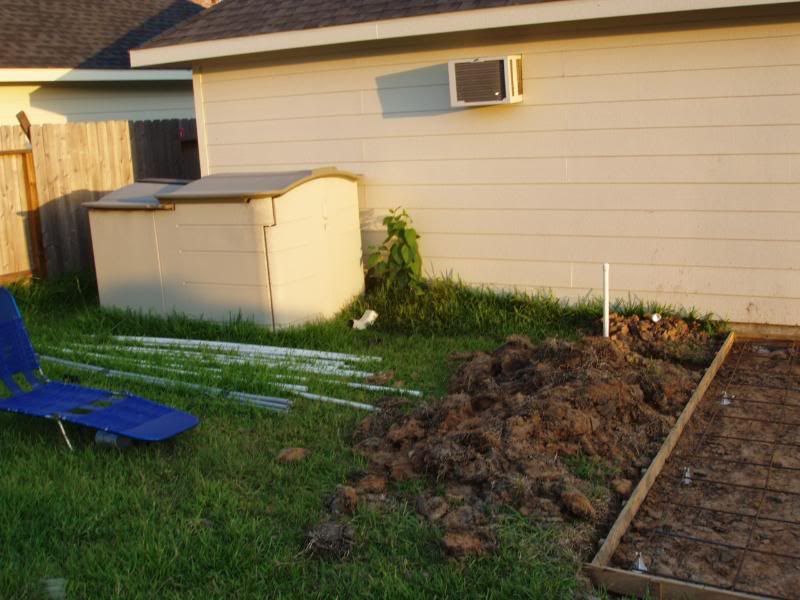
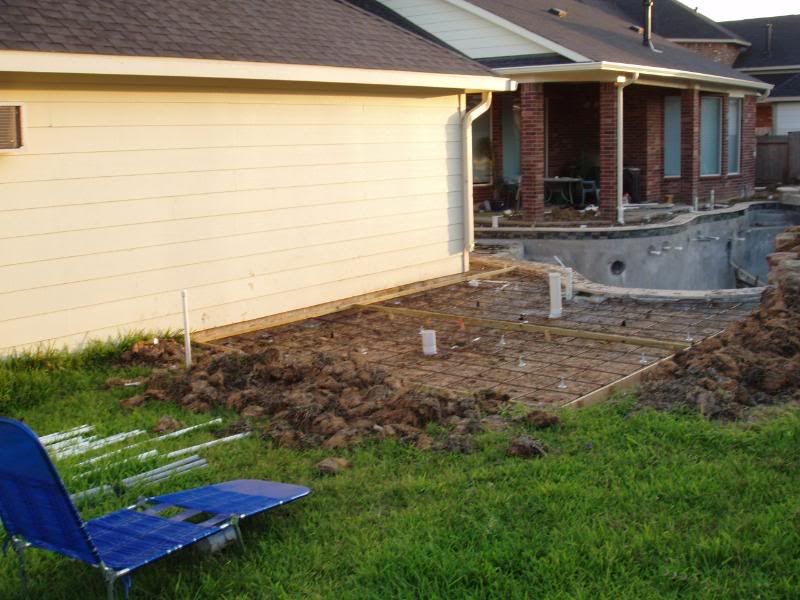
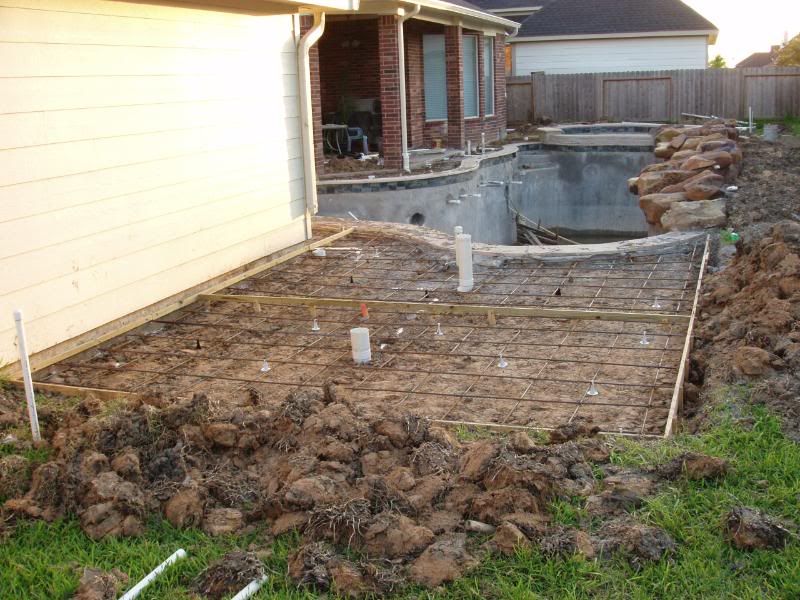
The area behind the garage is 13' X 30' but the overhang of the garage roof takes a couple of feet off the usable width. The pool decking is takes up 15' of the length. We are thinking about a free standing structure because extending the garage would be to expensive. We are not looking to build a full outdoor kitchen but a bar area would be nice. We have thought about a tiki bar with a thatched roof but don't know how to incorporate the bathroom.
Any ideas would be greatly appreciated.
I envision bath house structure going behind pool deck. Roof could extend over deck,

How would I do the roof? If it is a thatched roof should I overhang the garage roof or make them even?

More pictures of the area.




