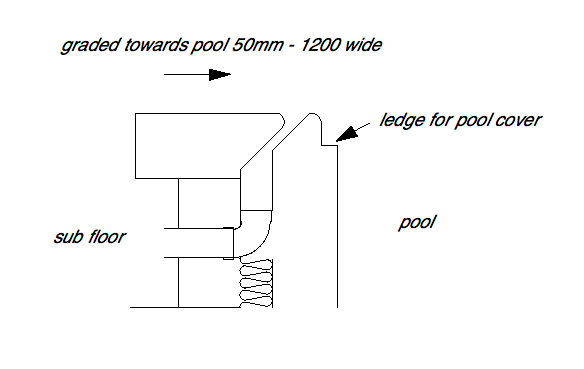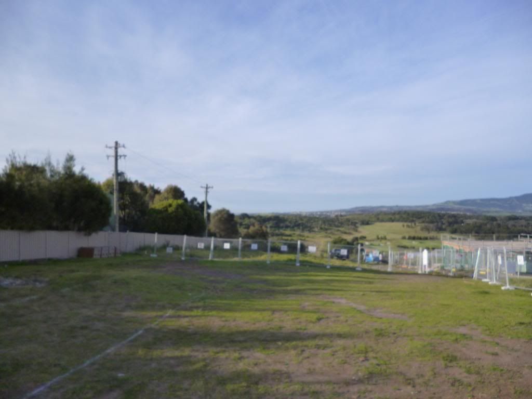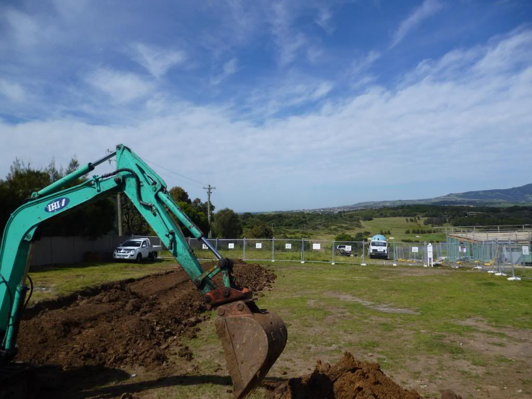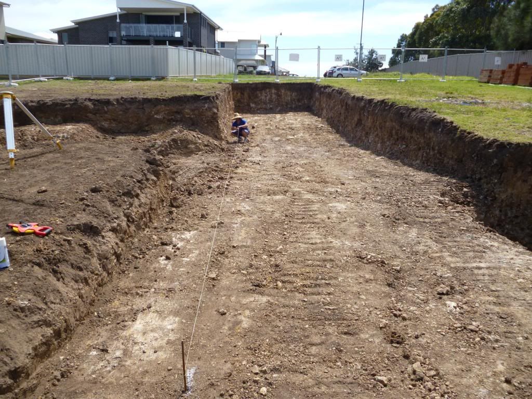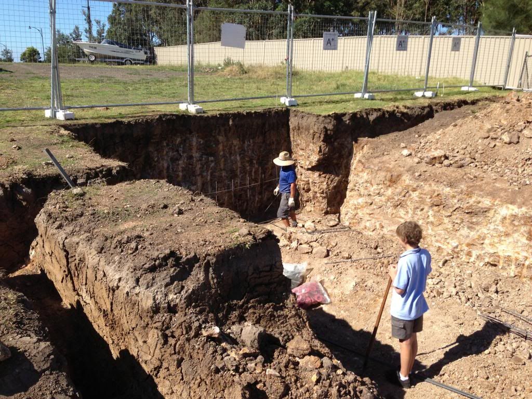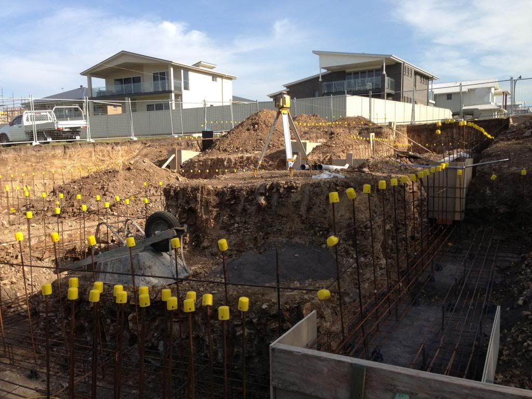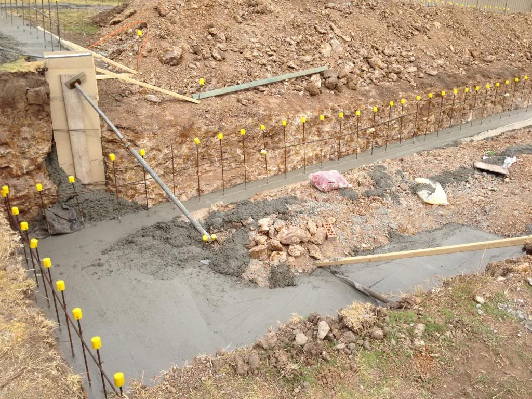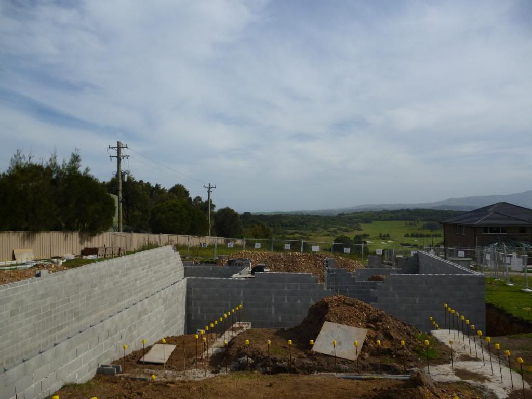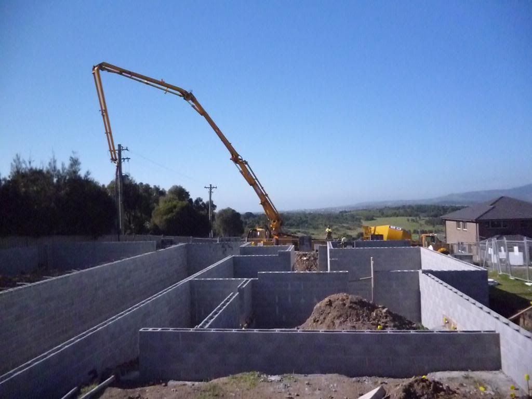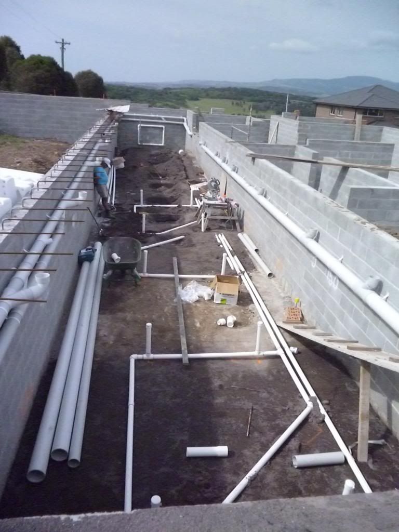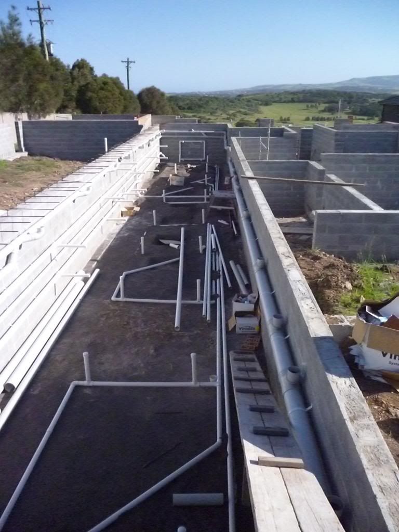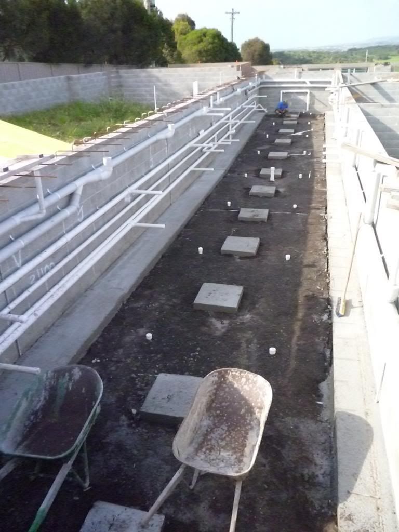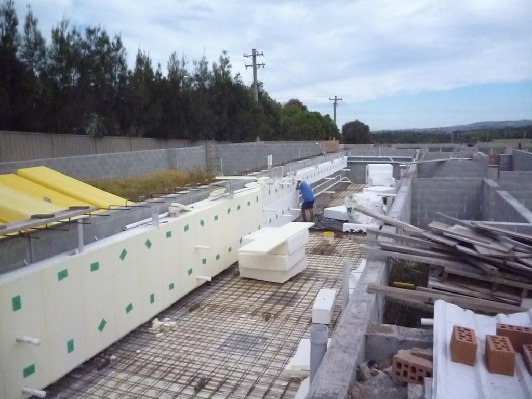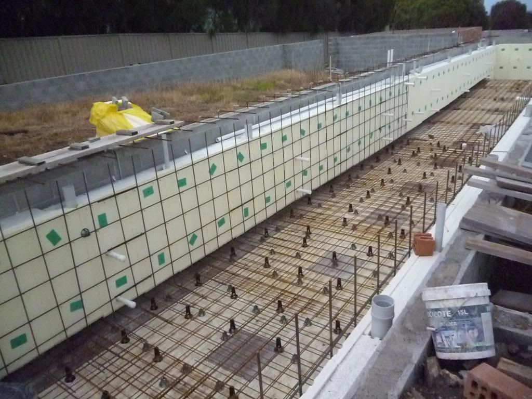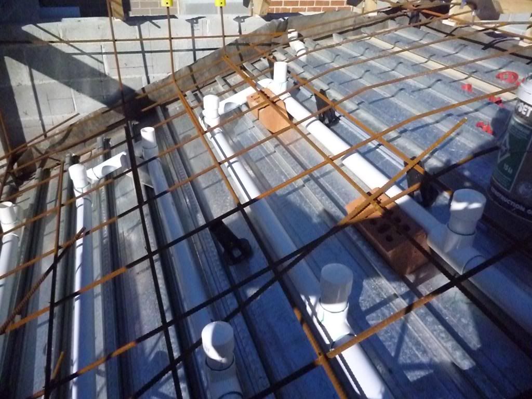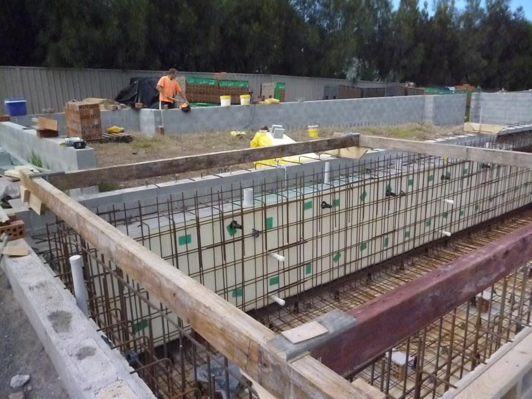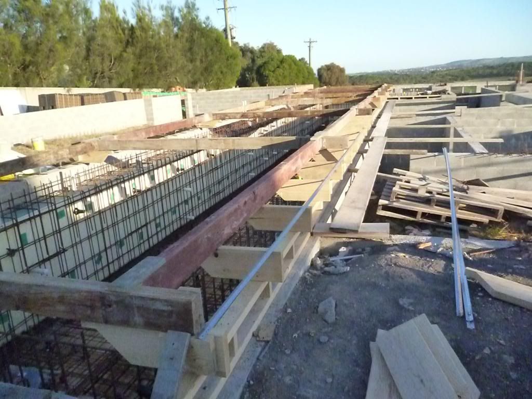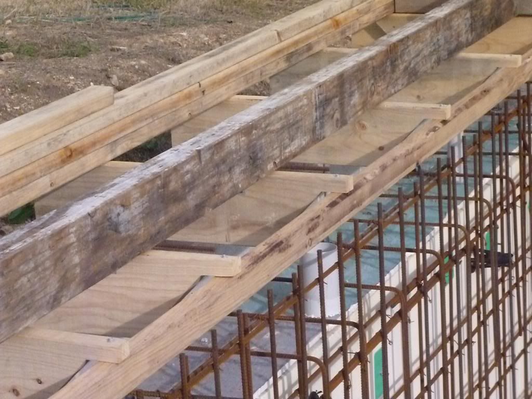Hi all,
I stumbled on TFP while searching for design information on a Launter edge pool design and have found it to be an invaluable resource on all things pool.
As we all seem to love to watch pool builds, I thought I would log my build here as it may give others some inspiration and ideas with regard to this type of pool construction.
EDIT: Be ready for lots of waffle between photos!
Im a building contractor and so while construction is second nature to me, pool building isnt.
This is my first pool build and like everything else I do, if its worth doing, its worth overdoing!
A couple of years ago I sold my last home as it proved a little too much yard maintainence for my liking (1/2 acre lot, very large by Australian suburban standards,but small by US standards it would seem) and bought a smaller lot and designed a smaller house.
My family has always been active and we all love swimming so thought it would be great to incorporate a lap pool as part of the design.
I settled on a design where the lap pool is a central feature of the home.
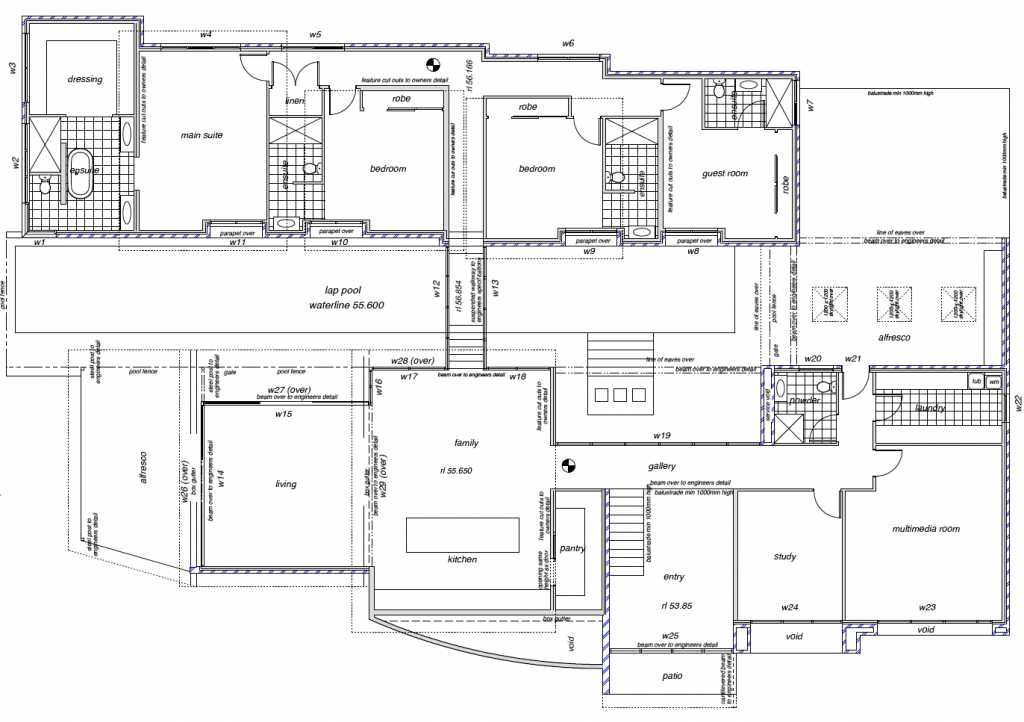
As such, the pool runs down the center of the house and the house wraps around the pool.
The house has been designed using passive solar design principles and much thought has been given to materials so as to minimize maintainence, reduce embodied energy where possible, ensure as many of the materials used as possible are recyclable and reduce the water and power usage of the completed house
I stumbled on TFP while searching for design information on a Launter edge pool design and have found it to be an invaluable resource on all things pool.
As we all seem to love to watch pool builds, I thought I would log my build here as it may give others some inspiration and ideas with regard to this type of pool construction.
EDIT: Be ready for lots of waffle between photos!
Im a building contractor and so while construction is second nature to me, pool building isnt.
This is my first pool build and like everything else I do, if its worth doing, its worth overdoing!
A couple of years ago I sold my last home as it proved a little too much yard maintainence for my liking (1/2 acre lot, very large by Australian suburban standards,but small by US standards it would seem) and bought a smaller lot and designed a smaller house.
My family has always been active and we all love swimming so thought it would be great to incorporate a lap pool as part of the design.
I settled on a design where the lap pool is a central feature of the home.

As such, the pool runs down the center of the house and the house wraps around the pool.
The house has been designed using passive solar design principles and much thought has been given to materials so as to minimize maintainence, reduce embodied energy where possible, ensure as many of the materials used as possible are recyclable and reduce the water and power usage of the completed house


