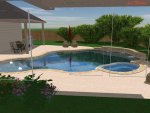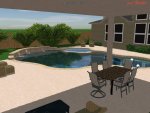The way the layout of our yard is, the design that seems to make a lot of sense is to have the raised spa closer to the house with the pool curving around behind it. 2 PBs drew up plans that way, then I had my third appointment and he said he would never do that because having the spa closer would create a "blind spot" in the pool and if I was sitting on the porch, I may not be able to see my kids back there. I posed the question back to the first to PBs and one said it would mess up his design, the second said that the view blocked was very limited and it wasn't a big deal. I noticed that most people have their spas off to the side or back corner of their pools, and this may be why! Anyways, wanted to know it anyone has a spa placed closer to the porch side of their pool and if it would block the view. If I had friends over, we may want to sit on the shady porch but still want to keep and eye on the kids  . I'll try and play a pic so you can understand what I'm talking about
. I'll try and play a pic so you can understand what I'm talking about 
Design question-spa placement with hindered view of pool?
- Thread starter PTHaines
- Start date
You are using an out of date browser. It may not display this or other websites correctly.
You should upgrade or use an alternative browser.
You should upgrade or use an alternative browser.
cbink
0
My spa is centrally located at the front. I'll find a representative picture of it later when I'm back at a computer.
It does block a little of the view of a certain part of the pool but hasn't been an issue for us so far.
It does block a little of the view of a certain part of the pool but hasn't been an issue for us so far.
The advantage of a spa on the far side of the pool, or something like that, is that you can make it a focal point or a centerpiece to the design, etc. If you have a fountain in the middle of it, that adds to it. Plus - you can don't have to worry about the view blocking the pool.
The downside is if you have people gathering in the backyard - people may not want to sit in the spa on the far side, if others or the majority of the conversation is on the patio. So the advantage of close to the patio is it's next to a gathering point so people could hang out nearby, in the shade, etc, and still be within chatting distance of those hanging in the spa.
Our last pool 10 years ago was like the first scenario. This time, we are keeping the spa closer to the house like the second scenario. Ours isn't very raised, so I don't think visibility will a concern - plus, we oriented it more to the side, rather than in front of the pool if that makes sense.
The downside is if you have people gathering in the backyard - people may not want to sit in the spa on the far side, if others or the majority of the conversation is on the patio. So the advantage of close to the patio is it's next to a gathering point so people could hang out nearby, in the shade, etc, and still be within chatting distance of those hanging in the spa.
Our last pool 10 years ago was like the first scenario. This time, we are keeping the spa closer to the house like the second scenario. Ours isn't very raised, so I don't think visibility will a concern - plus, we oriented it more to the side, rather than in front of the pool if that makes sense.
Thank you local Texans for your replies! We just moved from Frisco to Houston  I like the idea of it being closer-we were going to do a spillover edge into a beach entry, so still get a little bit of the water feature-but it would be nice to use it as a more integral part of the design
I like the idea of it being closer-we were going to do a spillover edge into a beach entry, so still get a little bit of the water feature-but it would be nice to use it as a more integral part of the design 
We're in Katy too.  Another option is to go with a flush spa. Our spa will be located close to the house near our master bedroom. Future plan is to remove the windows from our MB and replace with french doors. We didn't want our view of the pool from our room to be obstructed by a raised spa. Here are a couple of the 3D images to give you an idea. Our build is scheduled to begin on Monday.
Another option is to go with a flush spa. Our spa will be located close to the house near our master bedroom. Future plan is to remove the windows from our MB and replace with french doors. We didn't want our view of the pool from our room to be obstructed by a raised spa. Here are a couple of the 3D images to give you an idea. Our build is scheduled to begin on Monday.
Attachments
rodog123
0
We placed our spa on the far right side of the pool on the other side of the entry way. You have to remember that your spa most likely will have a spillway into the pool and you will want to see and hear this from your patio seating area as it will act as another water feature.
cbink
0
Our PB said this and initially had our spa off to the side so you could see the spillway but we moved it as we wanted to be able to talk to people on the patio and also watch the TV that we intend to put under the patio too. We already had a waterfall and bubblers so being able to see the spa spillway from the patio wasn't that important to us. I don't think it blocks that much to be perfectly honest.We placed our spa on the far right side of the pool on the other side of the entry way. You have to remember that your spa most likely will have a spillway into the pool and you will want to see and hear this from your patio seating area as it will act as another water feature.
This is mine - I'll show photos from both sides so you can see the positioning of it in relation to the pool and patio and then see what gets blocked:
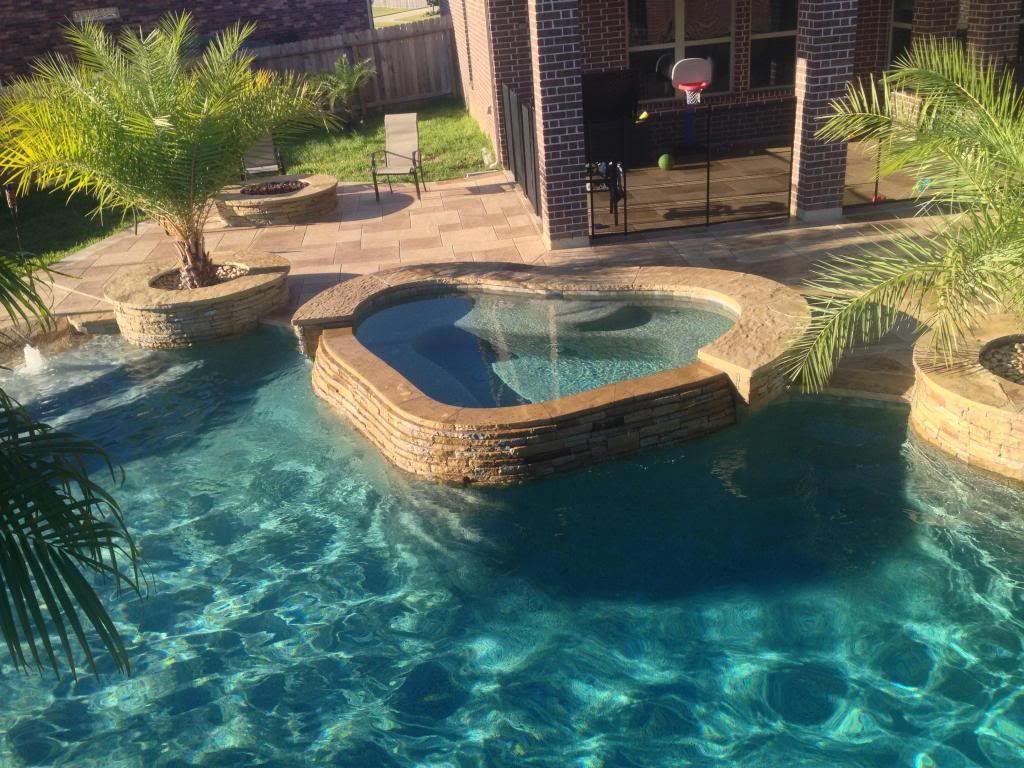
EDIT: I've changed the pictures to give sitting and standing perspectives (just excuse the very sorry looking pygmy - it took a beating this winter and I don't know if it'll survive yet...). The first two pictures are from the edge of the covered patio; sitting then standing:
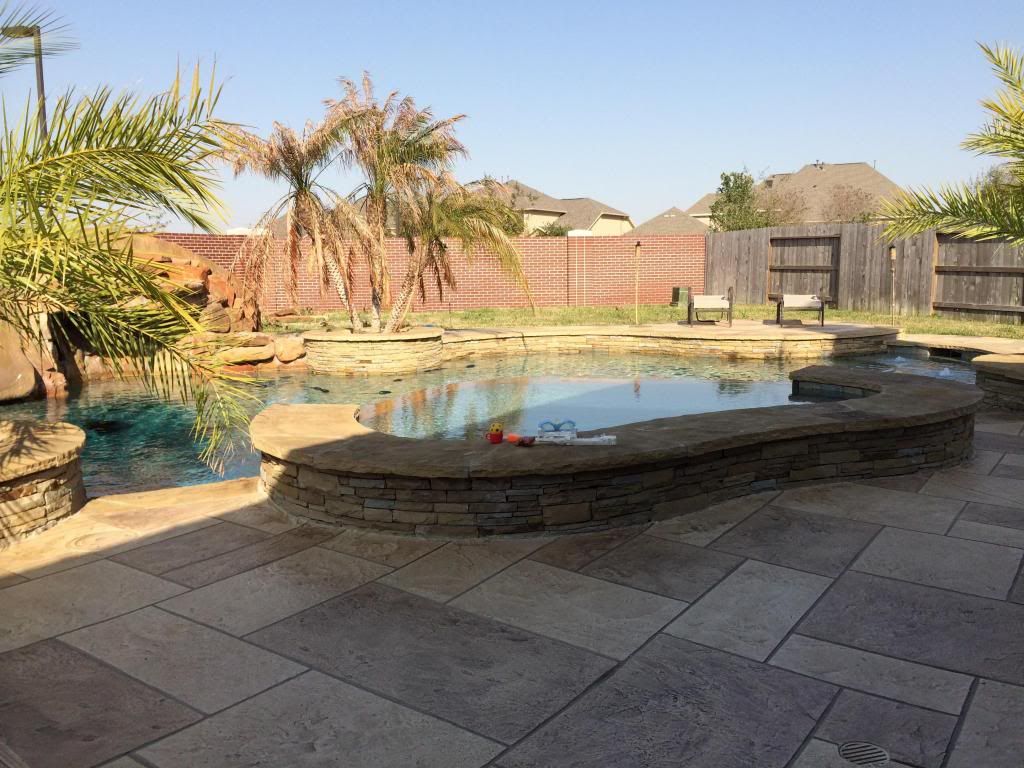
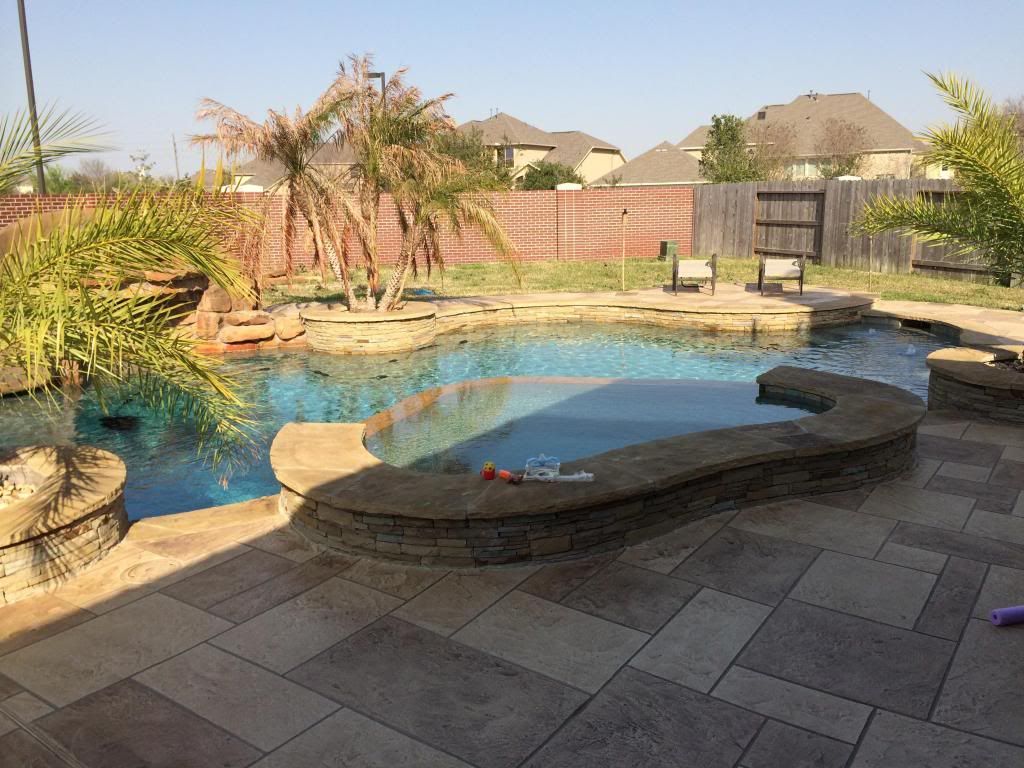
From underneath the covered patio; sitting then standing:
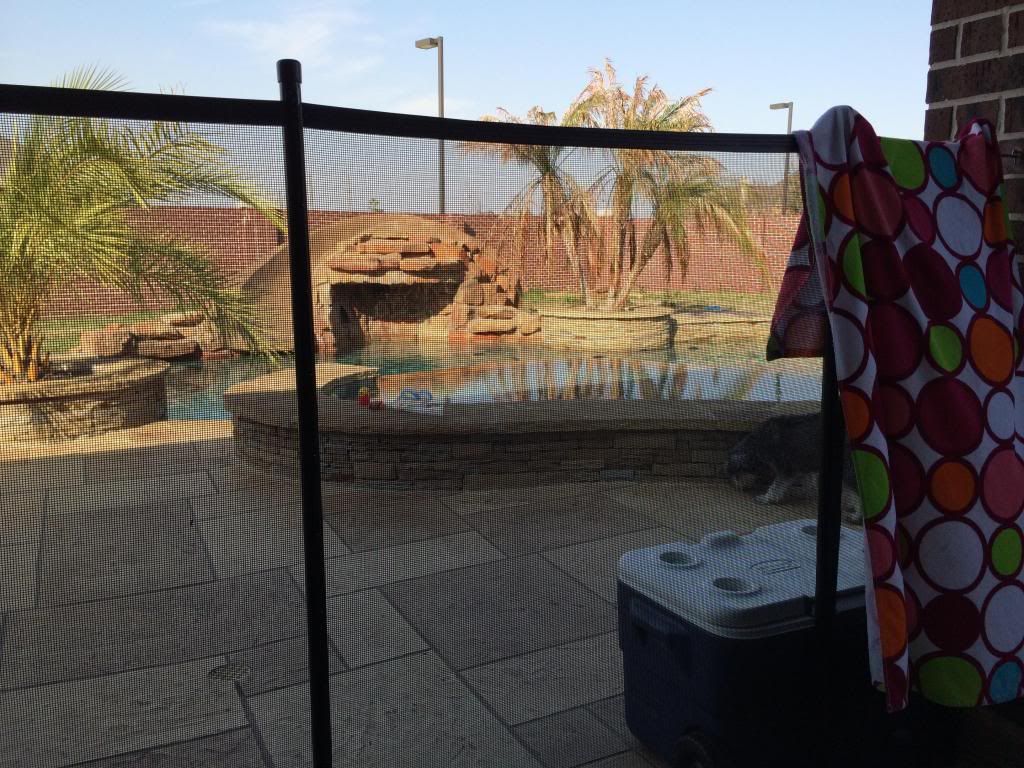
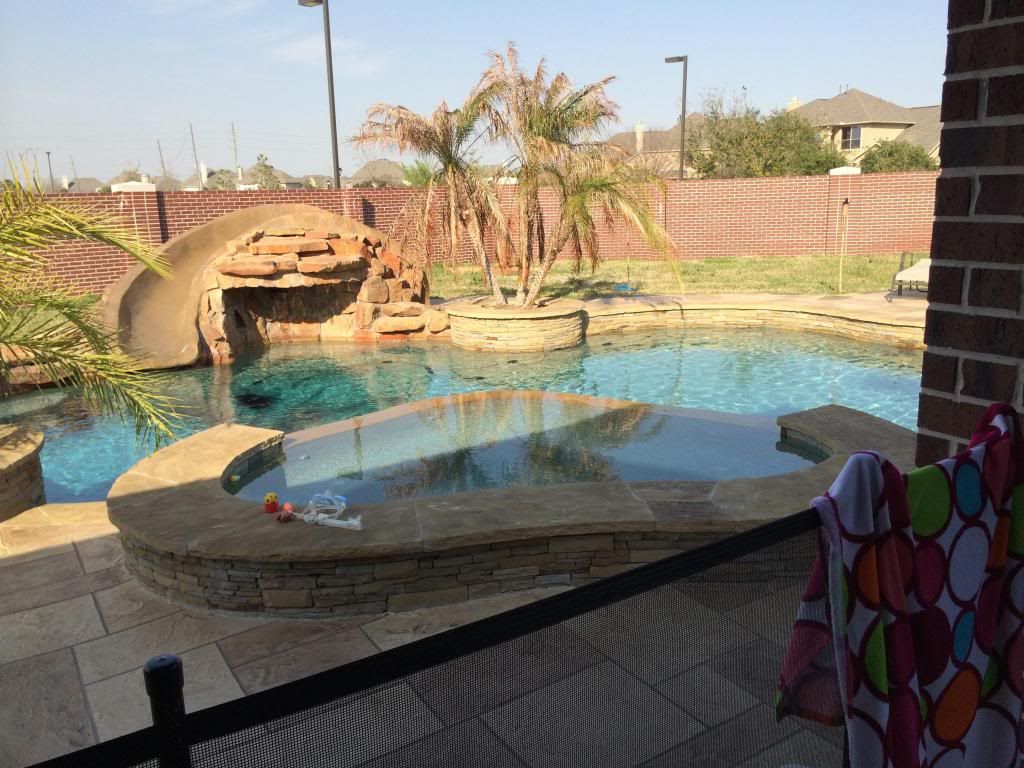
- Jul 16, 2012
- 7,204
- Pool Size
- 27000
- Surface
- Plaster
- Chlorine
- Salt Water Generator
- SWG Type
- Hayward Aqua Rite (T-15)
In cbink's 3rd picture, which is from seating level, it blocks the view of the water from the spa almost over to the slide. Definitely something to consider with little ones.
cbink
0
It's actually from below seating level. I'll change them in a bit to be seating/standing. It does block the view a little but the little ones come out if there are no adults in the pool.In cbink's 3rd picture, which is from seating level, it blocks the view of the water from the spa almost over to the slide. Definitely something to consider with little ones.
cbink-wow, thank you so much for your photos! And I really love your pool-especially the planters!-is that stamped concrete or pavers around your pool? Really appreciate it!
If you plan to sell the house someday, I would think a full view of the pool could be important. Personally an obstructed pool view would be a big turn off to a house for me. My kids are older, but I still want to be able to see every bit of the pool when they are in it. When buying this house I passed on one that did not have a complete view of the pool from the patio/french doors. I can see how it wouldn't bother some people, but if you are reselling, it could be a problem.
cbink
0
cbink-wow, thank you so much for your photos! And I really love your pool-especially the planters!-is that stamped concrete or pavers around your pool? Really appreciate it!
Thanks!! We're looking forward to a full summer in it!
It's a stamped overlay (it can be added to existing concrete, so on mine they poured the new deck first then came back a week or so later and put it on both the old and new concrete).
We're really happy with it so far.
Good question, we too had a hard time deciding if the spa should go in front or the back. We ended up placing it in the front corner on the shallow end. We have 2 entrances to our pool and from both patios theview to the pool is not obstructed in anyway. Also from inside the house the spa doesn't obstruct the view of the pool.
I actually staked out the outline of the pool and spa in my yard and then sat in different areas to figure out the best placement. This helped me get a better visual of the layout in the yard and the views from different parts of the yard. The 3d renderings were good but marking things in the yard and looking at different views helped me decide.
Good luck with your design and build!
I actually staked out the outline of the pool and spa in my yard and then sat in different areas to figure out the best placement. This helped me get a better visual of the layout in the yard and the views from different parts of the yard. The 3d renderings were good but marking things in the yard and looking at different views helped me decide.
Good luck with your design and build!
- Jan 21, 2014
- 1,069
- Pool Size
- 20000
- Surface
- Plaster
- Chlorine
- Salt Water Generator
- SWG Type
- Pentair Intellichlor IC-40
We went against the "norm" of spa on the close side for one simple reason. Appearance. Our spa has a ~8ft wide cascade into the pool. I'd like to be able to see that all the time (the majority of the back of my house is windows) so looking out and not being able to see the cascade made zero sense.
I also 100% agree w/ CCisotope. Flags in the yard were our best friend. drawings/renderings are neat, but for some (myself included) they just don't give you the idea of what things will look like that something as simple as flags in the yard do.
I also 100% agree w/ CCisotope. Flags in the yard were our best friend. drawings/renderings are neat, but for some (myself included) they just don't give you the idea of what things will look like that something as simple as flags in the yard do.
- Aug 7, 2009
- 50
Totally unrelated, but, cbink... is that stamped concrete as your deck? We will be building in a few months (Also in Katy) and are struggling to decide what type of deck to choose!!! It looks very nice!!!
Thread Status
Hello , This thread has been inactive for over 60 days. New postings here are unlikely to be seen or responded to by other members. For better visibility, consider Starting A New Thread.


